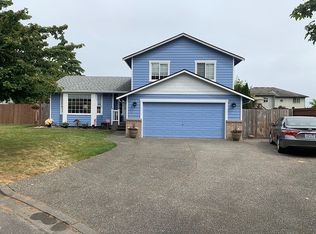Arlington 4 bedroom 2.5 bath home over 1800 sq ft on huge fenced lot! High Clover neighborhood! This home has a very open floor plan w/ 3 bedrooms on the upper & one on lower + huge Rec room. Big kitchen open to Dining room & Living room with vaulted ceilings & fireplace. Lrg Master with tiled bathroom. All bedrooms are good size. 2 with vaulted ceilings & designer windows. Huge fenced back yard w/ lrg wrap around deck off back slider. Big patio, Out building, 2 car garage, gas heat & more!
This property is off market, which means it's not currently listed for sale or rent on Zillow. This may be different from what's available on other websites or public sources.

