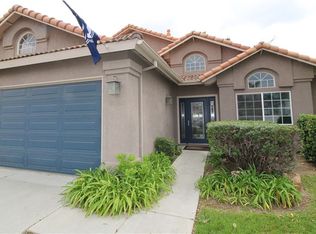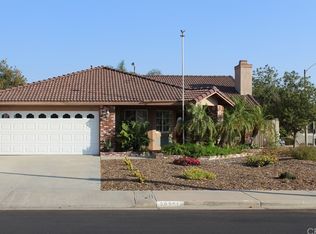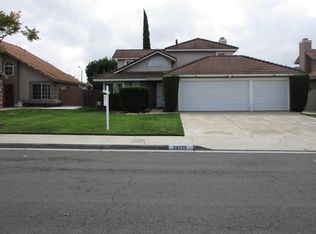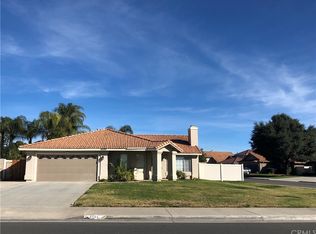Sold for $740,000
Listing Provided by:
Arthur Aslanian DRE #01291836 818-335-1239,
Berkshire Hathaway HomeServices California Properties
Bought with: ROA California Inc
$740,000
20209 Edmund Rd, Riverside, CA 92508
4beds
2,200sqft
Single Family Residence
Built in 1991
7,405 Square Feet Lot
$734,100 Zestimate®
$336/sqft
$3,343 Estimated rent
Home value
$734,100
$661,000 - $815,000
$3,343/mo
Zestimate® history
Loading...
Owner options
Explore your selling options
What's special
Look no further! This 1991-built, two-story home offers an excellent location in the sought-after Orangecrest neighborhood, with a grand, open-concept floor plan featuring 4 bedrooms, 3 full bathrooms, a convenient downstairs bedroom and ¾ bath, a 3-car garage with direct access, and a beautiful backyard. This home shows pride of ownership, featuring striking curb appeal with a lush front yard with a mature tree, spacious driveway, tile roof, freshly painted front door with a charming half-circle window above, and a stone feature wall at the entrance, all enhancing its architectural elegance. Upon entry, enjoy vaulted ceilings and a spacious formal living room with large street-facing windows, adjacent to a dining area next to the kitchen. Paradise to a cook, the impressive kitchen offers ample cabinet and counter space, a large window above the sink overlooking the backyard, a convenient desk area next to the large pantry, and a peninsula with a breakfast bar opening to the family room with a fireplace and backyard-facing windows. Adjacent is a versatile room with four windows and a slider to the backyard, currently used as a second dining area, but ideal as a sunroom, playroom, or extra living space. With a bedroom and ¾ bathroom on the main level, this well-designed floor plan offers flexibility for guests, a home office, or multi-generational living. A staircase with a coat closet and large storage area leads to the second floor, including the primary suite, two more bedrooms, and a full hallway bathroom. The primary suite, with a double-door entry, offers ample space for a king-sized bed and a sitting area overlooking the backyard. The ensuite bathroom features a double sink vanity, separate soaking tub and shower, and private water closet, creating a spa-like retreat. The landscaped backyard has lush grass for play and relaxation, mature trees offering shade and privacy, a block wall at the rear, and vinyl fencing on the sides for security and style—perfect for year-round outdoor moments. The 3-car garage has a concrete slab, roll-up doors, laundry area and built-in storage. Nearby amenities include the Orange Terrace Community Park and Library, award-winning schools, shopping centers, restaurants, and entertainment. Easy access to the 215, 60 and 91 freeways. No HOA, No Mello Roos. Whether you're looking for a quiet neighborhood to settle in or a vibrant community with plenty of recreational options, Orangecrest is an exceptional place to call home.
Zillow last checked: 8 hours ago
Listing updated: March 18, 2025 at 10:22am
Listing Provided by:
Arthur Aslanian DRE #01291836 818-335-1239,
Berkshire Hathaway HomeServices California Properties
Bought with:
Katrina Yanez, DRE #02037727
ROA California Inc
PAULINA CORREA, DRE #02153933
ROA CALIFORNIA INC.
Source: CRMLS,MLS#: SR25031602 Originating MLS: California Regional MLS
Originating MLS: California Regional MLS
Facts & features
Interior
Bedrooms & bathrooms
- Bedrooms: 4
- Bathrooms: 3
- Full bathrooms: 3
- Main level bathrooms: 1
- Main level bedrooms: 1
Primary bedroom
- Features: Primary Suite
Bedroom
- Features: Bedroom on Main Level
Bathroom
- Features: Bathroom Exhaust Fan, Bathtub, Dual Sinks, Full Bath on Main Level, Soaking Tub, Vanity, Walk-In Shower
Kitchen
- Features: Kitchen/Family Room Combo, Pots & Pan Drawers, Stone Counters
Heating
- Central
Cooling
- Central Air
Appliances
- Included: Dishwasher, Disposal, Gas Range, Microwave, Refrigerator, Water Heater, Dryer, Washer
- Laundry: In Garage
Features
- Breakfast Bar, Separate/Formal Dining Room, Eat-in Kitchen, High Ceilings, In-Law Floorplan, Open Floorplan, Pantry, Recessed Lighting, Bedroom on Main Level, Primary Suite
- Flooring: Carpet, Laminate, Tile
- Windows: Double Pane Windows, Plantation Shutters, Screens
- Has fireplace: Yes
- Fireplace features: Family Room
- Common walls with other units/homes: No Common Walls
Interior area
- Total interior livable area: 2,200 sqft
Property
Parking
- Total spaces: 3
- Parking features: Concrete, Door-Multi, Direct Access, Door-Single, Driveway, Garage, Side By Side
- Attached garage spaces: 3
Features
- Levels: Two
- Stories: 2
- Entry location: 1
- Patio & porch: Concrete
- Exterior features: Lighting
- Pool features: None
- Spa features: None
- Fencing: Block,Excellent Condition,Vinyl
- Has view: Yes
- View description: None
Lot
- Size: 7,405 sqft
- Features: Back Yard, Front Yard, Lawn, Landscaped, Near Park, Sprinkler System, Walkstreet
Details
- Parcel number: 294362002
- Special conditions: Standard
Construction
Type & style
- Home type: SingleFamily
- Property subtype: Single Family Residence
Materials
- Stucco, Copper Plumbing
- Foundation: Slab
- Roof: Tile
Condition
- Turnkey
- New construction: No
- Year built: 1991
Utilities & green energy
- Electric: Standard
- Sewer: Public Sewer
- Water: Public
- Utilities for property: Electricity Connected, Natural Gas Connected, Sewer Connected, Water Connected
Community & neighborhood
Security
- Security features: Carbon Monoxide Detector(s), Smoke Detector(s)
Community
- Community features: Curbs, Street Lights, Sidewalks, Park
Location
- Region: Riverside
Other
Other facts
- Listing terms: Cash,Cash to New Loan
- Road surface type: Paved
Price history
| Date | Event | Price |
|---|---|---|
| 5/28/2025 | Listing removed | $3,600$2/sqft |
Source: CRMLS #CV25087404 Report a problem | ||
| 5/21/2025 | Price change | $3,600-2.7%$2/sqft |
Source: CRMLS #CV25087404 Report a problem | ||
| 4/21/2025 | Listed for rent | $3,700$2/sqft |
Source: CRMLS #CV25087404 Report a problem | ||
| 3/17/2025 | Sold | $740,000+5.9%$336/sqft |
Source: | ||
| 3/6/2025 | Pending sale | $699,000$318/sqft |
Source: | ||
Public tax history
| Year | Property taxes | Tax assessment |
|---|---|---|
| 2025 | $2,924 +3.4% | $264,515 +2% |
| 2024 | $2,828 +0.5% | $259,329 +2% |
| 2023 | $2,814 +1.9% | $254,245 +2% |
Find assessor info on the county website
Neighborhood: Orangecrest
Nearby schools
GreatSchools rating
- 6/10Tomas Rivera Elementary SchoolGrades: K-6Distance: 0.5 mi
- 7/10Amelia Earhart Middle SchoolGrades: 7-8Distance: 0.3 mi
- 9/10Martin Luther King Jr. High SchoolGrades: 9-12Distance: 1.6 mi
Get a cash offer in 3 minutes
Find out how much your home could sell for in as little as 3 minutes with a no-obligation cash offer.
Estimated market value$734,100
Get a cash offer in 3 minutes
Find out how much your home could sell for in as little as 3 minutes with a no-obligation cash offer.
Estimated market value
$734,100



