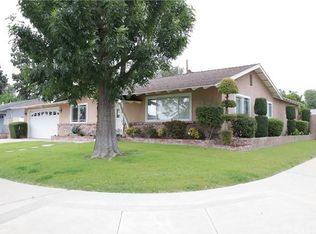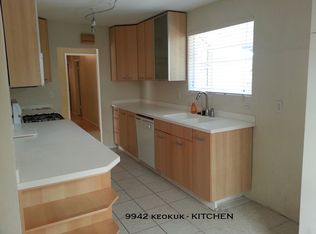Sold for $912,000 on 08/02/23
Listing Provided by:
Sherry Radis DRE #01018880 818-290-5599,
Sotheby's International Realty
Bought with: Pinnacle Estate Properties
$912,000
20209 Septo St, Chatsworth, CA 91311
3beds
1,864sqft
Single Family Residence
Built in 1959
8,228 Square Feet Lot
$999,300 Zestimate®
$489/sqft
$4,645 Estimated rent
Home value
$999,300
$949,000 - $1.05M
$4,645/mo
Zestimate® history
Loading...
Owner options
Explore your selling options
What's special
A great deal! This Chatsworth, almost 1,900 sq.foot Pool home sits on a cul de sac street with three bedrooms + two bathrooms + large office/media/bonus room with a large aquarium for added attraction. The family room/great room comes with a fireplace, crown moldings and custom built in bar and cabinets and aquarium, as well as speakers built into the ceiling. The room looks through French sliding doors to entertainers back yard with a large patio area, a pool and built in bbq. Large side area as well!! The kitchen has granite counters, garden window and eating area that opens up to the family room. This home has a tons of potential!!
Zillow last checked: 8 hours ago
Listing updated: August 15, 2023 at 08:33am
Listing Provided by:
Sherry Radis DRE #01018880 818-290-5599,
Sotheby's International Realty
Bought with:
Emily Ietaka, DRE #02010301
Pinnacle Estate Properties
Source: CRMLS,MLS#: SR23109456 Originating MLS: California Regional MLS
Originating MLS: California Regional MLS
Facts & features
Interior
Bedrooms & bathrooms
- Bedrooms: 3
- Bathrooms: 2
- 3/4 bathrooms: 2
- Main level bathrooms: 2
- Main level bedrooms: 3
Heating
- Central
Cooling
- Central Air
Appliances
- Included: Dishwasher, Gas Cooktop, Disposal, Microwave, Water To Refrigerator, Water Heater
- Laundry: Washer Hookup, Gas Dryer Hookup, In Garage
Features
- Breakfast Bar, Crown Molding, Dry Bar, Granite Counters, Pantry, Recessed Lighting, Bar, Wired for Sound, All Bedrooms Down, Main Level Primary
- Flooring: Carpet, Laminate, Tile
- Windows: Double Pane Windows
- Has fireplace: Yes
- Fireplace features: Family Room
- Common walls with other units/homes: No Common Walls
Interior area
- Total interior livable area: 1,864 sqft
Property
Parking
- Total spaces: 2
- Parking features: Door-Multi, Garage Faces Front, Garage
- Attached garage spaces: 2
Features
- Levels: One
- Stories: 1
- Entry location: first
- Patio & porch: Concrete, Front Porch
- Exterior features: Barbecue
- Has private pool: Yes
- Pool features: In Ground, Private
- Spa features: None
- Fencing: Block,Wood
- Has view: Yes
- View description: None
Lot
- Size: 8,228 sqft
- Features: 6-10 Units/Acre, Cul-De-Sac, Yard
Details
- Parcel number: 2741014027
- Zoning: LARS
- Special conditions: Standard
Construction
Type & style
- Home type: SingleFamily
- Architectural style: Ranch
- Property subtype: Single Family Residence
Materials
- Stucco
- Roof: Composition
Condition
- New construction: No
- Year built: 1959
Utilities & green energy
- Sewer: Public Sewer
- Water: Public
Community & neighborhood
Community
- Community features: Curbs
Location
- Region: Chatsworth
Other
Other facts
- Listing terms: Cash to New Loan
- Road surface type: Paved
Price history
| Date | Event | Price |
|---|---|---|
| 8/2/2023 | Sold | $912,000+4.8%$489/sqft |
Source: | ||
| 7/5/2023 | Pending sale | $869,900$467/sqft |
Source: | ||
| 6/20/2023 | Listed for sale | $869,900+164.4%$467/sqft |
Source: | ||
| 10/23/2001 | Sold | $329,000$177/sqft |
Source: Public Record | ||
Public tax history
| Year | Property taxes | Tax assessment |
|---|---|---|
| 2025 | $11,512 +1.2% | $930,240 +2% |
| 2024 | $11,380 +91% | $912,000 +95.2% |
| 2023 | $5,958 +4.7% | $467,140 +2% |
Find assessor info on the county website
Neighborhood: Chatsworth
Nearby schools
GreatSchools rating
- 6/10Superior Street Elementary SchoolGrades: K-5Distance: 0.3 mi
- 6/10Ernest Lawrence Middle SchoolGrades: 6-8Distance: 1.1 mi
- 6/10Chatsworth Charter High SchoolGrades: 9-12Distance: 0.6 mi
Get a cash offer in 3 minutes
Find out how much your home could sell for in as little as 3 minutes with a no-obligation cash offer.
Estimated market value
$999,300
Get a cash offer in 3 minutes
Find out how much your home could sell for in as little as 3 minutes with a no-obligation cash offer.
Estimated market value
$999,300

