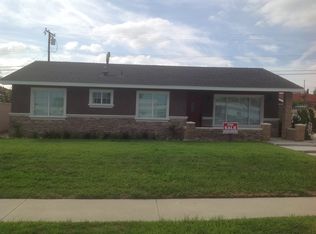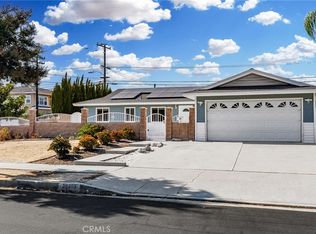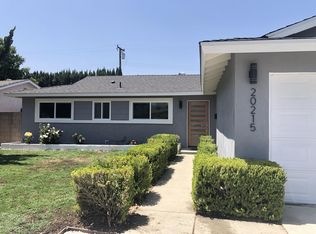Sold for $980,000
Listing Provided by:
SOFIA CHANG DRE #01970087 626-800-7903,
RE/MAX 2000 REALTY
Bought with: PINNACLE REAL ESTATE GROUP
$980,000
20209 Vejar Rd, Walnut, CA 91789
3beds
1,232sqft
Single Family Residence
Built in 1964
7,071 Square Feet Lot
$953,500 Zestimate®
$795/sqft
$3,581 Estimated rent
Home value
$953,500
$858,000 - $1.06M
$3,581/mo
Zestimate® history
Loading...
Owner options
Explore your selling options
What's special
**Charming Single Story Home with well known Walnut School District!**
Discover your perfect home at 20209 Vejar Road in Walnut, CA. This single-story gem offers 1,232 sqft of modern living space on a well-sized 7,070 sqft lot, tailored for families or multi-generational living. The home includes four versatile bedrooms and two bathrooms, with an option for one bedroom to serve as a dining room or office, catering to your needs. The interior is freshly remodeled with new kitchen cabinets/ countertop, new flooring, new paint, re piped throughout and an open kitchen to spacious living room. Strategically situated across from Vejar Elementary and within walking distance to Walnut High School and local amenities like shops, library, parks and supermarkets, this location combines convenience with community living. The property boasts easy access to Freeway 60, a private courtyard via French doors in the master bedroom, and a spacious yard for family activities. It also features a two-car garage plus additional driveway and side yard parking. This Walnut residence is an excellent choice for those seeking a blend of comfort, style, and practicality in a safe and engaging community. High interest is expected, so come prepared to make your move in this competitive market. Come and see why this property could be your new home!
Zillow last checked: 8 hours ago
Listing updated: December 09, 2024 at 08:04pm
Listing Provided by:
SOFIA CHANG DRE #01970087 626-800-7903,
RE/MAX 2000 REALTY
Bought with:
Lei Jin, DRE #02185573
PINNACLE REAL ESTATE GROUP
Source: CRMLS,MLS#: WS24180366 Originating MLS: California Regional MLS
Originating MLS: California Regional MLS
Facts & features
Interior
Bedrooms & bathrooms
- Bedrooms: 3
- Bathrooms: 2
- Full bathrooms: 2
- Main level bathrooms: 2
- Main level bedrooms: 4
Primary bedroom
- Features: Primary Suite
Bedroom
- Features: All Bedrooms Down
Bedroom
- Features: Bedroom on Main Level
Bathroom
- Features: Bathtub, Separate Shower, Tub Shower
Kitchen
- Features: Kitchen/Family Room Combo, Quartz Counters, Remodeled, Updated Kitchen
Other
- Features: Walk-In Closet(s)
Heating
- Central
Cooling
- Central Air
Appliances
- Included: Gas Range, Water Heater
- Laundry: Washer Hookup, In Garage
Features
- Breakfast Area, Open Floorplan, Recessed Lighting, All Bedrooms Down, Bedroom on Main Level, Primary Suite, Walk-In Closet(s)
- Flooring: Tile, Vinyl
- Doors: French Doors
- Has fireplace: Yes
- Fireplace features: Living Room
- Common walls with other units/homes: No Common Walls
Interior area
- Total interior livable area: 1,232 sqft
Property
Parking
- Total spaces: 6
- Parking features: Garage - Attached
- Attached garage spaces: 2
- Uncovered spaces: 4
Accessibility
- Accessibility features: Safe Emergency Egress from Home, No Stairs, Parking
Features
- Levels: One
- Stories: 1
- Entry location: 1
- Patio & porch: Covered, Patio
- Pool features: None
- Has view: Yes
- View description: City Lights, Neighborhood
Lot
- Size: 7,071 sqft
- Features: Rectangular Lot, Yard
Details
- Parcel number: 8720004016
- Zoning: WAR17200*
- Special conditions: Standard
Construction
Type & style
- Home type: SingleFamily
- Property subtype: Single Family Residence
Condition
- Updated/Remodeled,Turnkey
- New construction: No
- Year built: 1964
Utilities & green energy
- Sewer: Public Sewer
- Water: Public
- Utilities for property: Electricity Available, Natural Gas Available, Sewer Available, Water Available
Community & neighborhood
Security
- Security features: Carbon Monoxide Detector(s), Smoke Detector(s)
Community
- Community features: Curbs, Park, Street Lights, Sidewalks
Location
- Region: Walnut
Other
Other facts
- Listing terms: Cash to New Loan
Price history
| Date | Event | Price |
|---|---|---|
| 11/27/2024 | Sold | $980,000-0.9%$795/sqft |
Source: | ||
| 10/25/2024 | Contingent | $988,800$803/sqft |
Source: | ||
| 10/22/2024 | Price change | $988,800+2.1%$803/sqft |
Source: | ||
| 9/3/2024 | Listed for sale | $968,880+49.1%$786/sqft |
Source: | ||
| 2/13/2019 | Listing removed | $2,490$2/sqft |
Source: RE/MAX 2000 REALTY #WS18264630 Report a problem | ||
Public tax history
| Year | Property taxes | Tax assessment |
|---|---|---|
| 2025 | $12,213 +38.2% | $980,000 +37.9% |
| 2024 | $8,837 +2.5% | $710,866 +2% |
| 2023 | $8,622 +2.1% | $696,928 +2% |
Find assessor info on the county website
Neighborhood: 91789
Nearby schools
GreatSchools rating
- 8/10Vejar Elementary SchoolGrades: K-5Distance: 0 mi
- 8/10Suzanne Middle SchoolGrades: 6-8Distance: 0.9 mi
- 10/10Walnut High SchoolGrades: 9-12Distance: 0.7 mi
Get a cash offer in 3 minutes
Find out how much your home could sell for in as little as 3 minutes with a no-obligation cash offer.
Estimated market value$953,500
Get a cash offer in 3 minutes
Find out how much your home could sell for in as little as 3 minutes with a no-obligation cash offer.
Estimated market value
$953,500


