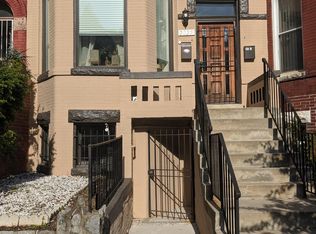Sold for $1,315,000 on 10/06/23
$1,315,000
2021 1st St NW, Washington, DC 20001
3beds
2,650sqft
Townhouse
Built in 1909
1,800 Square Feet Lot
$1,284,200 Zestimate®
$496/sqft
$4,887 Estimated rent
Home value
$1,284,200
$1.22M - $1.36M
$4,887/mo
Zestimate® history
Loading...
Owner options
Explore your selling options
What's special
Welcome to 2021 1st St NW, a stunning 3-bedroom, 3.5-bathroom gem spread over 3 levels in the heart of Washington DC. Enter to find beautiful hardwood floors throughout and an inviting open floor plan, boasting a spacious living area and ample room for a dining table. The gourmet kitchen is a chef's dream, equipped with sleek stainless steel appliances and convenient access to the rear deck, perfect for entertaining. The main level also features a half bath for added convenience. Upstairs, the second level offers 2 bedrooms, each with a walk-in closet and ensuite bathroom. The large primary suite is thoughtfully designed with a built-in desk and shelving, creating an ideal work-from-home space. The 2nd bedroom provides a private balcony, the perfect spot to unwind after a long day. The fully finished lower level, accessible via a separate entrance, offers endless possibilities - ideal for an in-law suite or potential rental/Airbnb opportunity. It includes a fully equipped kitchen, a spacious living area, 1 bedroom, and a full bathroom. Enjoy direct access to Crispus Attucks Park located directly behind the house. This special one acre park is run by a non-profit organization and is known by locals as "the secret park". With 2-car parking and being only minutes away from local favorites like Red Hen, Big Bear Cafe, Boundary Stone, and The Pub & The People, this property truly has it all. Don't miss your chance to call this exquisite residence your new home!
Zillow last checked: 8 hours ago
Listing updated: October 19, 2023 at 05:03am
Listed by:
Jay Bauer 301-785-1100,
Compass,
Co-Listing Agent: Edward Everett Hunt 443-694-0927,
Compass
Bought with:
Jeff Chreky, FP98378806
Compass
Sina Mollaan
Compass
Source: Bright MLS,MLS#: DCDC2106608
Facts & features
Interior
Bedrooms & bathrooms
- Bedrooms: 3
- Bathrooms: 4
- Full bathrooms: 3
- 1/2 bathrooms: 1
- Main level bathrooms: 1
Basement
- Area: 880
Heating
- Forced Air, Natural Gas
Cooling
- Central Air, Electric
Appliances
- Included: Microwave, Cooktop, Dishwasher, Disposal, Dryer, Extra Refrigerator/Freezer, Oven, Oven/Range - Gas, Refrigerator, Stainless Steel Appliance(s), Washer, Washer/Dryer Stacked, Water Heater, Gas Water Heater
- Laundry: Upper Level, Lower Level
Features
- 2nd Kitchen, Breakfast Area, Built-in Features, Ceiling Fan(s), Combination Dining/Living, Dining Area, Open Floorplan, Eat-in Kitchen, Kitchen - Gourmet, Primary Bath(s), Recessed Lighting, Soaking Tub, Bathroom - Stall Shower, Bathroom - Tub Shower, Walk-In Closet(s), Wine Storage
- Flooring: Carpet, Ceramic Tile, Wood
- Windows: Window Treatments
- Basement: English,Front Entrance,Finished,Heated,Exterior Entry,Rear Entrance,Walk-Out Access
- Has fireplace: No
Interior area
- Total structure area: 2,650
- Total interior livable area: 2,650 sqft
- Finished area above ground: 1,770
- Finished area below ground: 880
Property
Parking
- Total spaces: 2
- Parking features: Off Street
Accessibility
- Accessibility features: None
Features
- Levels: Three
- Stories: 3
- Patio & porch: Deck
- Exterior features: Lighting, Sidewalks, Street Lights, Balcony
- Pool features: None
Lot
- Size: 1,800 sqft
- Features: Urban Land Not Rated
Details
- Additional structures: Above Grade, Below Grade
- Parcel number: 3117//0087
- Zoning: RF-1
- Special conditions: Standard
Construction
Type & style
- Home type: Townhouse
- Architectural style: Victorian
- Property subtype: Townhouse
Materials
- Brick
- Foundation: Permanent
Condition
- New construction: No
- Year built: 1909
Utilities & green energy
- Sewer: Public Sewer
- Water: Public
Community & neighborhood
Security
- Security features: Main Entrance Lock, Smoke Detector(s)
Location
- Region: Washington
- Subdivision: Bloomingdale
Other
Other facts
- Listing agreement: Exclusive Right To Sell
- Ownership: Fee Simple
Price history
| Date | Event | Price |
|---|---|---|
| 10/6/2023 | Sold | $1,315,000-4.4%$496/sqft |
Source: | ||
| 9/11/2023 | Contingent | $1,375,000$519/sqft |
Source: | ||
| 8/3/2023 | Listed for sale | $1,375,000+23.9%$519/sqft |
Source: | ||
| 8/31/2021 | Listing removed | -- |
Source: Zillow Rental Manager | ||
| 8/23/2021 | Listed for rent | $4,150+7.8%$2/sqft |
Source: Zillow Rental Manager | ||
Public tax history
| Year | Property taxes | Tax assessment |
|---|---|---|
| 2025 | $10,052 +9.7% | $1,292,200 +10.9% |
| 2024 | $9,162 -4.9% | $1,164,950 +2.8% |
| 2023 | $9,637 +9.2% | $1,133,770 +1.5% |
Find assessor info on the county website
Neighborhood: Bloomingdale
Nearby schools
GreatSchools rating
- 3/10Langley Elementary SchoolGrades: PK-5Distance: 0.4 mi
- 3/10McKinley Middle SchoolGrades: 6-8Distance: 0.4 mi
- 3/10Dunbar High SchoolGrades: 9-12Distance: 0.7 mi
Schools provided by the listing agent
- District: District Of Columbia Public Schools
Source: Bright MLS. This data may not be complete. We recommend contacting the local school district to confirm school assignments for this home.

Get pre-qualified for a loan
At Zillow Home Loans, we can pre-qualify you in as little as 5 minutes with no impact to your credit score.An equal housing lender. NMLS #10287.
Sell for more on Zillow
Get a free Zillow Showcase℠ listing and you could sell for .
$1,284,200
2% more+ $25,684
With Zillow Showcase(estimated)
$1,309,884