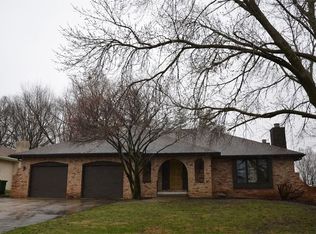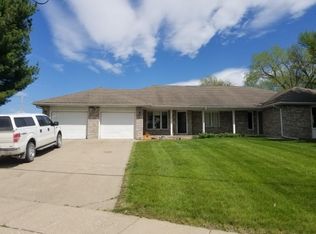Sold for $358,000 on 05/02/25
$358,000
2021 69th St, Windsor Heights, IA 50324
4beds
1,960sqft
Single Family Residence
Built in 1967
0.29 Acres Lot
$360,500 Zestimate®
$183/sqft
$2,794 Estimated rent
Home value
$360,500
$342,000 - $382,000
$2,794/mo
Zestimate® history
Loading...
Owner options
Explore your selling options
What's special
Welcome to your future home in Windsor Heights! This meticulously maintained 4-bedroom, 2.5 bathroom home is a testament to the pride of ownership demonstrated in this community. On the main level you will find a formal living space with an abundance of natural light, a formal dining room perfect for entertaining and an updated kitchen equipped with a double oven and a large pantry. Don't forget to spend a little time in the gorgeous hearth room before making your way out to the beautifully manicured backyard patio space. The flat lot, combined with the six-foot privacy fence make this yard private and a great place to unwind. Upstairs you'll fine original hardwood flooring, 4 sizeable bedrooms and 2 full bathrooms (one with a spa tub). Downstairs you'll find a partial finish with a custom built-in work space, perfect for woodworking or crafting and a living area. Around the corner you'll find a massive bonus storage room with more custom built-in shelving. The garage is updated with durable epoxy floors and attic insulation. The homeowner just had the whole home professionally repainted to include the walls, doors and trim throughout. All that is left is for you to do is move in!
Zillow last checked: 8 hours ago
Listing updated: May 06, 2025 at 06:43am
Listed by:
Amy Dempsey 323-204-1936,
Iowa Realty Mills Crossing
Bought with:
Jason Scott
Iowa Realty Mills Crossing
Source: DMMLS,MLS#: 713744 Originating MLS: Des Moines Area Association of REALTORS
Originating MLS: Des Moines Area Association of REALTORS
Facts & features
Interior
Bedrooms & bathrooms
- Bedrooms: 4
- Bathrooms: 3
- Full bathrooms: 1
- 3/4 bathrooms: 1
- 1/2 bathrooms: 1
Heating
- Forced Air, Gas, Natural Gas
Cooling
- Central Air
Appliances
- Included: Built-In Oven, Cooktop, Dishwasher, Microwave, Refrigerator
Features
- Separate/Formal Dining Room, Eat-in Kitchen
- Flooring: Carpet, Hardwood, Tile, Vinyl
- Basement: Partially Finished
- Number of fireplaces: 1
- Fireplace features: Gas Log
Interior area
- Total structure area: 1,960
- Total interior livable area: 1,960 sqft
- Finished area below ground: 0
Property
Parking
- Total spaces: 2
- Parking features: Attached, Garage, Two Car Garage
- Attached garage spaces: 2
Features
- Levels: Two
- Stories: 2
- Patio & porch: Open, Patio
- Exterior features: Fully Fenced, Patio, Storage
- Fencing: Wood,Full
Lot
- Size: 0.29 Acres
- Dimensions: 80 x 160
- Features: Rectangular Lot
Details
- Additional structures: Storage
- Parcel number: 29201737000000
- Zoning: R-2
Construction
Type & style
- Home type: SingleFamily
- Architectural style: Two Story
- Property subtype: Single Family Residence
Materials
- Brick, Cement Siding
- Foundation: Block
- Roof: Asphalt,Shingle
Condition
- Year built: 1967
Utilities & green energy
- Sewer: Public Sewer
- Water: Public
Community & neighborhood
Security
- Security features: Smoke Detector(s)
Location
- Region: Windsor Heights
Other
Other facts
- Listing terms: Cash,Conventional,FHA,VA Loan
- Road surface type: Concrete
Price history
| Date | Event | Price |
|---|---|---|
| 5/2/2025 | Sold | $358,000+0.8%$183/sqft |
Source: | ||
| 3/24/2025 | Pending sale | $355,000$181/sqft |
Source: | ||
| 3/19/2025 | Listed for sale | $355,000+2.9%$181/sqft |
Source: | ||
| 10/21/2024 | Listing removed | $344,900$176/sqft |
Source: | ||
| 10/15/2024 | Price change | $344,900-1.4%$176/sqft |
Source: | ||
Public tax history
| Year | Property taxes | Tax assessment |
|---|---|---|
| 2024 | $5,532 +2.8% | $314,000 |
| 2023 | $5,382 +0.8% | $314,000 +23.4% |
| 2022 | $5,338 +1.4% | $254,500 |
Find assessor info on the county website
Neighborhood: 50324
Nearby schools
GreatSchools rating
- 4/10Hillis Elementary SchoolGrades: K-5Distance: 0.9 mi
- 5/10Merrill Middle SchoolGrades: 6-8Distance: 2.3 mi
- 4/10Roosevelt High SchoolGrades: 9-12Distance: 2.2 mi
Schools provided by the listing agent
- District: Des Moines Independent
Source: DMMLS. This data may not be complete. We recommend contacting the local school district to confirm school assignments for this home.

Get pre-qualified for a loan
At Zillow Home Loans, we can pre-qualify you in as little as 5 minutes with no impact to your credit score.An equal housing lender. NMLS #10287.
Sell for more on Zillow
Get a free Zillow Showcase℠ listing and you could sell for .
$360,500
2% more+ $7,210
With Zillow Showcase(estimated)
$367,710
