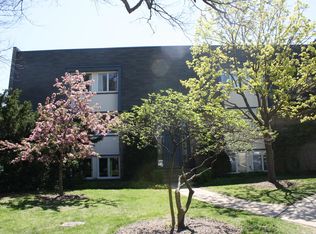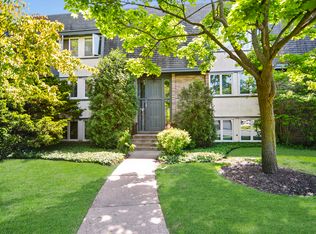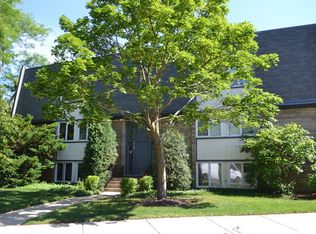Closed
$316,000
2021 Ammer Ridge Ct UNIT 202, Glenview, IL 60025
2beds
1,300sqft
Condominium, Single Family Residence
Built in 1980
-- sqft lot
$331,600 Zestimate®
$243/sqft
$2,394 Estimated rent
Home value
$331,600
$298,000 - $371,000
$2,394/mo
Zestimate® history
Loading...
Owner options
Explore your selling options
What's special
Welcome to this spacious Glenview condo with 2 bedrooms, 2 full baths, newer Pella windows, laundry room and garage parking. The open-concept living room and dining room features a wood-burning fireplace and serves as an ideal space for entertaining guests or unwinding after a demanding day. Enjoy your morning coffee or evening beverage on the private balcony, which provides a serene view of the beautifully landscaped grounds and walking path. The eat-in kitchen boasts newer stainless-steel appliances, granite countertops with tasteful tile flooring and backsplash. The primary suite includes an entire wall of closets and a convenient ensuite bath, while the second bedroom is serviced by a full bath located in the hallway. Additional amenities comprise a bright in-unit laundry room with full-sized Samsung washer and dryer, extra storage in both the garage and balcony storage room, and sufficient parking for a second vehicle or guests. This highly sought-after location is situated near the Glen for shopping, entertainment and dining, award-winning schools, Metra station and major highways, all while maintaining a peaceful suburban feel once you return home.
Zillow last checked: 8 hours ago
Listing updated: January 04, 2025 at 12:39am
Listing courtesy of:
Carol August 847-226-6182,
@properties Christies International Real Estate,
Steve August 847-323-8636,
@properties Christies International Real Estate
Bought with:
Sunny Ju
Baird & Warner
Source: MRED as distributed by MLS GRID,MLS#: 12223522
Facts & features
Interior
Bedrooms & bathrooms
- Bedrooms: 2
- Bathrooms: 2
- Full bathrooms: 2
Primary bedroom
- Features: Flooring (Wood Laminate), Bathroom (Full)
- Level: Main
- Area: 165 Square Feet
- Dimensions: 15X11
Bedroom 2
- Features: Flooring (Wood Laminate)
- Level: Main
- Area: 132 Square Feet
- Dimensions: 12X11
Balcony porch lanai
- Level: Main
- Area: 90 Square Feet
- Dimensions: 6X15
Dining room
- Features: Flooring (Wood Laminate)
- Level: Main
- Area: 132 Square Feet
- Dimensions: 12X11
Kitchen
- Features: Flooring (Ceramic Tile)
- Level: Main
- Area: 182 Square Feet
- Dimensions: 14X13
Laundry
- Level: Main
- Area: 54 Square Feet
- Dimensions: 6X9
Living room
- Features: Flooring (Wood Laminate)
- Level: Main
- Area: 260 Square Feet
- Dimensions: 20X13
Storage
- Level: Main
- Area: 15 Square Feet
- Dimensions: 3X5
Heating
- Natural Gas, Forced Air
Cooling
- Central Air
Appliances
- Laundry: Washer Hookup, Gas Dryer Hookup, In Unit
Features
- Storage, Replacement Windows
- Flooring: Laminate
- Windows: Replacement Windows, Window Treatments
- Basement: None
- Number of fireplaces: 1
- Fireplace features: Wood Burning, Family Room
Interior area
- Total structure area: 1,300
- Total interior livable area: 1,300 sqft
Property
Parking
- Total spaces: 2
- Parking features: Garage Door Opener, On Site, Garage Owned, Detached, Garage
- Garage spaces: 1
- Has uncovered spaces: Yes
Accessibility
- Accessibility features: No Disability Access
Features
- Exterior features: Balcony
Lot
- Features: Common Grounds
Details
- Parcel number: 04262001141148
- Special conditions: None
- Other equipment: Intercom
Construction
Type & style
- Home type: Condo
- Property subtype: Condominium, Single Family Residence
Materials
- Brick
- Roof: Asphalt
Condition
- New construction: No
- Year built: 1980
Utilities & green energy
- Electric: Circuit Breakers
- Sewer: Public Sewer
- Water: Lake Michigan, Public
Community & neighborhood
Security
- Security features: Fire Sprinkler System, Carbon Monoxide Detector(s)
Location
- Region: Glenview
- Subdivision: Ammer Ridge
HOA & financial
HOA
- Has HOA: Yes
- HOA fee: $337 monthly
- Amenities included: Trail(s)
- Services included: Water, Insurance, Exterior Maintenance, Lawn Care, Scavenger, Snow Removal
Other
Other facts
- Listing terms: Conventional
- Ownership: Condo
Price history
| Date | Event | Price |
|---|---|---|
| 1/2/2025 | Sold | $316,000+0.3%$243/sqft |
Source: | ||
| 12/17/2024 | Contingent | $314,900$242/sqft |
Source: | ||
| 12/12/2024 | Listed for sale | $314,900+65.7%$242/sqft |
Source: | ||
| 3/6/2015 | Sold | $190,000$146/sqft |
Source: | ||
Public tax history
Tax history is unavailable.
Neighborhood: 60025
Nearby schools
GreatSchools rating
- 6/10Pleasant Ridge Elementary SchoolGrades: 3-5Distance: 0.4 mi
- 7/10Attea Middle SchoolGrades: 6-8Distance: 1.2 mi
- 9/10Glenbrook South High SchoolGrades: 9-12Distance: 2.8 mi
Schools provided by the listing agent
- Elementary: Lyon Elementary School
- Middle: Attea Middle School
- High: Glenbrook South High School
- District: 34
Source: MRED as distributed by MLS GRID. This data may not be complete. We recommend contacting the local school district to confirm school assignments for this home.

Get pre-qualified for a loan
At Zillow Home Loans, we can pre-qualify you in as little as 5 minutes with no impact to your credit score.An equal housing lender. NMLS #10287.
Sell for more on Zillow
Get a free Zillow Showcase℠ listing and you could sell for .
$331,600
2% more+ $6,632
With Zillow Showcase(estimated)
$338,232

