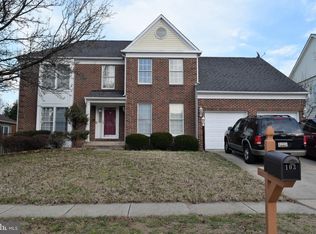Sold for $712,000 on 06/25/25
$712,000
2021 Brigadier Blvd, Odenton, MD 21113
4beds
3,791sqft
Single Family Residence
Built in 1991
6,360 Square Feet Lot
$707,400 Zestimate®
$188/sqft
$4,269 Estimated rent
Home value
$707,400
$658,000 - $757,000
$4,269/mo
Zestimate® history
Loading...
Owner options
Explore your selling options
What's special
<b>Welcome to this beautifully maintained single-family home in the highly sought-after Seven Oaks community! </b> This spacious residence offers the perfect blend of comfort, style, and function—ideal for modern living and entertaining. <p> <p/> Step inside to a grand two-story foyer that sets the tone for the rest of the home. The upper level features four generously sized bedrooms, fresh paint, and brand-new carpeting, creating a bright and inviting atmosphere. The primary suite boasts upgraded Thomas Creek windows, bringing in ample natural light while enhancing energy efficiency. <br /> <br /> The main level includes a formal dining room with an elegant tray ceiling, a family-friendly layout, and a recently upgraded induction cooktop in the kitchen—perfect for the home chef. The fully finished basement downstairs includes new vinyl plank flooring, a full bathroom, a separate laundry room, and ample flex space ideal for a home theater, gym, or guest suite. <br /> <br /> Enjoy the outdoors on your rear deck, which overlooks an expansive backyard. This backyard is perfect for gatherings, play, or quiet relaxation. A two-car garage offers convenient storage and parking. <br /> <br /> As part of the amenity-rich Seven Oaks community, you’ll enjoy access to an outdoor pool, tennis and basketball courts, and more. This home also comes with a 1-year home warranty for added peace of mind. <br /> Don’t miss your chance to own this move-in ready gem—schedule your showing today!
Zillow last checked: 8 hours ago
Listing updated: June 26, 2025 at 12:33am
Listed by:
Monique Flament 240-441-6638,
Fathom Realty MD, LLC
Bought with:
Natasha Pilgrim, 632324
ExecuHome Realty
Source: Bright MLS,MLS#: MDAA2115608
Facts & features
Interior
Bedrooms & bathrooms
- Bedrooms: 4
- Bathrooms: 4
- Full bathrooms: 3
- 1/2 bathrooms: 1
- Main level bathrooms: 1
Primary bedroom
- Features: Flooring - Carpet, Fireplace - Electric, Cathedral/Vaulted Ceiling, Ceiling Fan(s), Primary Bedroom - Sitting Area
- Level: Upper
Bedroom 1
- Features: Flooring - Carpet, Ceiling Fan(s)
- Level: Upper
Bedroom 2
- Features: Flooring - Carpet, Ceiling Fan(s)
- Level: Upper
Bedroom 3
- Features: Flooring - Carpet
- Level: Upper
Primary bathroom
- Features: Bathroom - Jetted Tub, Flooring - Ceramic Tile, Bathroom - Walk-In Shower, Walk-In Closet(s)
- Level: Upper
Basement
- Features: Flooring - Laminate Plank, Basement - Finished, Bathroom - Tub Shower
- Level: Lower
Dining room
- Features: Formal Dining Room
- Level: Main
Family room
- Features: Flooring - HardWood, Ceiling Fan(s)
- Level: Main
Family room
- Level: Lower
Foyer
- Features: Cathedral/Vaulted Ceiling
- Level: Main
Other
- Level: Upper
Half bath
- Features: Flooring - HardWood
- Level: Main
Kitchen
- Features: Breakfast Nook, Granite Counters, Flooring - Ceramic Tile
- Level: Main
Living room
- Features: Flooring - HardWood
- Level: Main
Heating
- Heat Pump, Electric
Cooling
- Central Air, Ceiling Fan(s), Electric
Appliances
- Included: Microwave, Cooktop, Dishwasher, Disposal, ENERGY STAR Qualified Refrigerator, Oven/Range - Electric, Stainless Steel Appliance(s), Electric Water Heater
- Laundry: In Basement
Features
- Cathedral Ceiling(s), Tray Ceiling(s)
- Flooring: Carpet, Ceramic Tile, Laminate, Hardwood
- Basement: Finished
- Number of fireplaces: 1
Interior area
- Total structure area: 4,712
- Total interior livable area: 3,791 sqft
- Finished area above ground: 2,999
- Finished area below ground: 792
Property
Parking
- Total spaces: 2
- Parking features: Concrete, Driveway, On Street
- Uncovered spaces: 2
Accessibility
- Accessibility features: None
Features
- Levels: Split Foyer,Three
- Stories: 3
- Pool features: None
- Fencing: Wood
Lot
- Size: 6,360 sqft
Details
- Additional structures: Above Grade, Below Grade
- Parcel number: 020468090064254
- Zoning: R5
- Special conditions: Standard
Construction
Type & style
- Home type: SingleFamily
- Architectural style: Traditional
- Property subtype: Single Family Residence
Materials
- Brick, Aluminum Siding
- Foundation: Slab
Condition
- Very Good
- New construction: No
- Year built: 1991
Utilities & green energy
- Sewer: Public Sewer
- Water: Public
- Utilities for property: Cable Available, Electricity Available, Phone Available, Sewer Available, Water Available, Cable
Community & neighborhood
Location
- Region: Odenton
- Subdivision: Seven Oaks
HOA & financial
HOA
- Has HOA: Yes
- HOA fee: $63 monthly
- Amenities included: Basketball Court, Common Grounds, Fitness Center, Pool, Tennis Court(s)
- Association name: SEVEN OAKS
Other
Other facts
- Listing agreement: Exclusive Agency
- Listing terms: Cash,Conventional,FHA,VA Loan
- Ownership: Fee Simple
Price history
| Date | Event | Price |
|---|---|---|
| 6/25/2025 | Sold | $712,000+4.7%$188/sqft |
Source: | ||
| 5/30/2025 | Pending sale | $680,000$179/sqft |
Source: | ||
| 5/20/2025 | Listed for sale | $680,000+115.9%$179/sqft |
Source: | ||
| 12/16/2002 | Sold | $315,000$83/sqft |
Source: Public Record | ||
Public tax history
| Year | Property taxes | Tax assessment |
|---|---|---|
| 2025 | -- | $580,000 +6.7% |
| 2024 | $5,955 +7.4% | $543,833 +7.1% |
| 2023 | $5,544 +12.5% | $507,667 +7.7% |
Find assessor info on the county website
Neighborhood: 21113
Nearby schools
GreatSchools rating
- 5/10Seven Oaks Elementary SchoolGrades: PK-5Distance: 0.6 mi
- 5/10MacArthur Middle SchoolGrades: 6-8Distance: 1.8 mi
- 3/10Meade High SchoolGrades: 9-12Distance: 1.6 mi
Schools provided by the listing agent
- District: Anne Arundel County Public Schools
Source: Bright MLS. This data may not be complete. We recommend contacting the local school district to confirm school assignments for this home.

Get pre-qualified for a loan
At Zillow Home Loans, we can pre-qualify you in as little as 5 minutes with no impact to your credit score.An equal housing lender. NMLS #10287.
Sell for more on Zillow
Get a free Zillow Showcase℠ listing and you could sell for .
$707,400
2% more+ $14,148
With Zillow Showcase(estimated)
$721,548