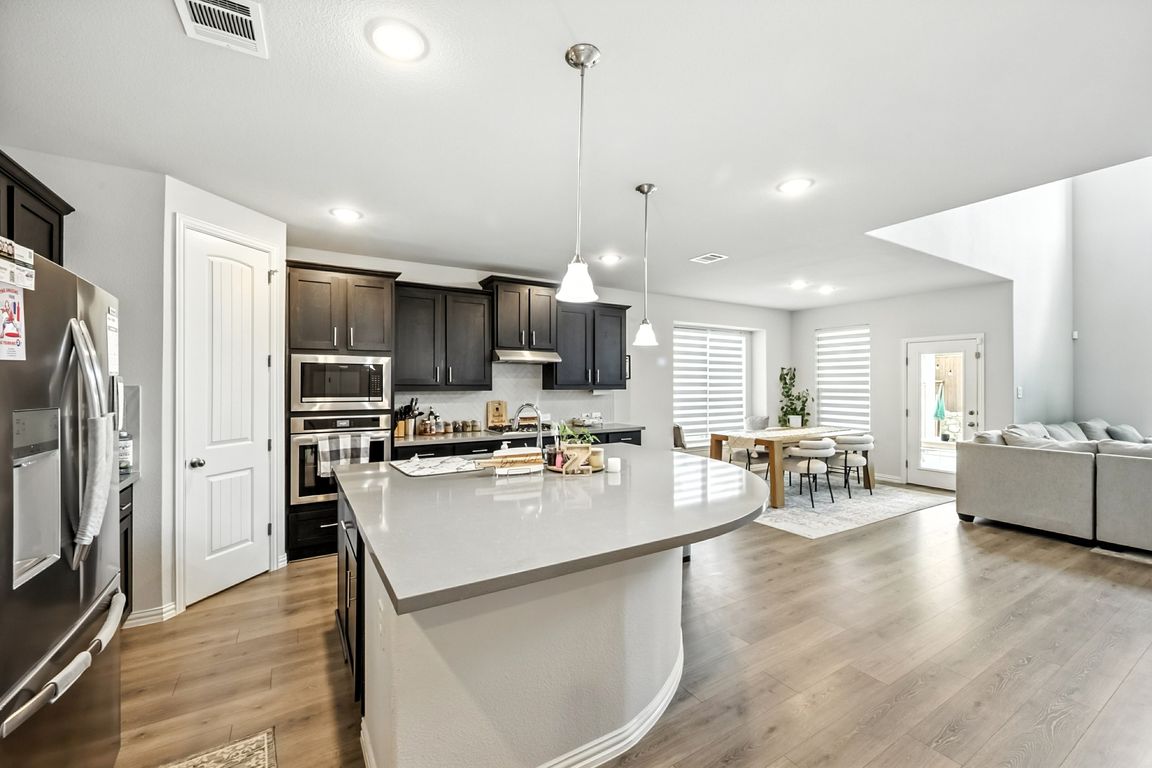
For salePrice cut: $15K (10/28)
$584,000
4beds
3,093sqft
2021 Celebration Ln, Saint Paul, TX 75098
4beds
3,093sqft
Single family residence
Built in 2022
5,488 sqft
2 Attached garage spaces
$189 price/sqft
$989 semi-annually HOA fee
What's special
Spacious backyardOpen-concept floor planWalls of windowsExtended covered patioSpacious family roomSleek stainless steel appliancesSoaking tub
Huge Price Cut- Stunning 2-Story Brightland Home in the Amenity-Rich Community of Inspiration! Welcome to your dream home—this beautifully designed 4-bedroom, 2.5-bathroom Brightland Home offers the perfect blend of style, space, and comfort. With its inviting open-concept floor plan, soaring 2-story vaulted ceilings, and walls of windows, natural light flows effortlessly throughout ...
- 128 days |
- 537 |
- 19 |
Source: NTREIS,MLS#: 20973774
Travel times
Kitchen
Living Room
Primary Bedroom
Zillow last checked: 8 hours ago
Listing updated: November 01, 2025 at 02:05pm
Listed by:
Zafer Mohammed 0833356 217-607-4465,
United Real Estate 972-372-0590
Source: NTREIS,MLS#: 20973774
Facts & features
Interior
Bedrooms & bathrooms
- Bedrooms: 4
- Bathrooms: 3
- Full bathrooms: 2
- 1/2 bathrooms: 1
Primary bedroom
- Features: Dual Sinks, Garden Tub/Roman Tub, Walk-In Closet(s)
- Level: First
- Dimensions: 13 x 16
Bedroom
- Level: Second
- Dimensions: 13 x 13
Bedroom
- Level: Second
- Dimensions: 12 x 14
Bedroom
- Level: Second
- Dimensions: 11 x 14
Dining room
- Level: First
- Dimensions: 12 x 14
Living room
- Level: First
- Dimensions: 15 x 19
Heating
- Heat Pump, Natural Gas
Cooling
- Central Air, Ceiling Fan(s), Electric, Heat Pump
Appliances
- Included: Dishwasher, Gas Range, Microwave
- Laundry: Washer Hookup, Gas Dryer Hookup
Features
- High Speed Internet, Kitchen Island, Open Floorplan, Pantry, Cable TV, Walk-In Closet(s)
- Flooring: Carpet, Ceramic Tile, Luxury Vinyl Plank
- Has basement: No
- Has fireplace: No
Interior area
- Total interior livable area: 3,093 sqft
Video & virtual tour
Property
Parking
- Total spaces: 2
- Parking features: Garage, Garage Door Opener
- Attached garage spaces: 2
Features
- Levels: Two
- Stories: 2
- Patio & porch: Covered
- Exterior features: Rain Gutters
- Pool features: None
- Fencing: Wood
Lot
- Size: 5,488.56 Square Feet
Details
- Parcel number: R1228104001401
Construction
Type & style
- Home type: SingleFamily
- Architectural style: Detached
- Property subtype: Single Family Residence
Materials
- Brick
Condition
- Year built: 2022
Utilities & green energy
- Utilities for property: Municipal Utilities, Sewer Available, Water Available, Cable Available
Green energy
- Energy efficient items: Appliances, HVAC, Rain/Freeze Sensors, Thermostat, Water Heater, Windows
- Water conservation: Low-Flow Fixtures
Community & HOA
Community
- Features: Community Mailbox, Sidewalks
- Security: Security System, Carbon Monoxide Detector(s), Fire Alarm, Smoke Detector(s)
- Subdivision: Inspiration Ph 9
HOA
- Has HOA: Yes
- Services included: All Facilities, Association Management, Maintenance Structure
- HOA fee: $989 semi-annually
- HOA name: CCMC Corporate Office
- HOA phone: 469-522-2120
Location
- Region: Saint Paul
Financial & listing details
- Price per square foot: $189/sqft
- Tax assessed value: $588,658
- Annual tax amount: $13,892
- Date on market: 6/27/2025
- Listing terms: Cash,Conventional,FHA,VA Loan