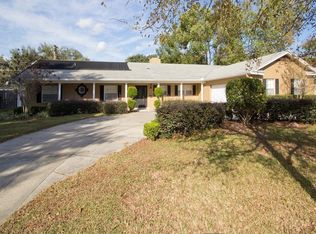Sold for $915,000 on 09/09/25
$915,000
2021 Chippewa Trl, Maitland, FL 32751
4beds
2,299sqft
Single Family Residence
Built in 1962
9,287 Square Feet Lot
$914,400 Zestimate®
$398/sqft
$3,444 Estimated rent
Home value
$914,400
$841,000 - $997,000
$3,444/mo
Zestimate® history
Loading...
Owner options
Explore your selling options
What's special
One-story home in Dommerich Hills within walking distance to Dommerich Elementary and Maitland Middle schools. Move-in ready with wonderful pool. Beautifully landscaped.
Zillow last checked: 8 hours ago
Listing updated: October 03, 2025 at 07:22am
Listing Provided by:
Non-Member Agent,
STELLAR NON-MEMBER OFFICE 000-000-0000
Bought with:
Mick Night, 525290
PREMIER SOTHEBY'S INTL. REALTY
Source: Stellar MLS,MLS#: J993279 Originating MLS: Other
Originating MLS: Other

Facts & features
Interior
Bedrooms & bathrooms
- Bedrooms: 4
- Bathrooms: 3
- Full bathrooms: 3
Heating
- Central
Cooling
- Central Air
Appliances
- Included: Dishwasher, Disposal, Range, Refrigerator
- Laundry: Inside
Features
- Has fireplace: No
Interior area
- Total structure area: 2,953
- Total interior livable area: 2,299 sqft
Property
Parking
- Total spaces: 2
- Parking features: Garage - Attached
- Attached garage spaces: 2
Features
- Levels: One
- Stories: 1
- Exterior features: Irrigation System
- Has private pool: Yes
- Pool features: Gunite, In Ground
Lot
- Size: 9,287 sqft
Details
- Parcel number: 292130213202071
- Zoning: RSF-2
- Special conditions: None
Construction
Type & style
- Home type: SingleFamily
- Property subtype: Single Family Residence
Materials
- Block
- Foundation: Slab
- Roof: Shingle
Condition
- New construction: No
- Year built: 1962
Utilities & green energy
- Sewer: Public Sewer
- Water: Public
- Utilities for property: Cable Available, Public
Community & neighborhood
Location
- Region: Maitland
- Subdivision: DOMMERICH HILLS
HOA & financial
Other fees
- Pet fee: $0 monthly
Other financial information
- Total actual rent: 0
Other
Other facts
- Ownership: Fee Simple
Price history
| Date | Event | Price |
|---|---|---|
| 9/9/2025 | Sold | $915,000+1.8%$398/sqft |
Source: | ||
| 8/5/2025 | Pending sale | $899,000$391/sqft |
Source: Owner | ||
| 7/22/2025 | Listed for sale | $899,000+228.1%$391/sqft |
Source: Owner | ||
| 4/22/2015 | Sold | $274,000-8.6%$119/sqft |
Source: Stellar MLS #O5352018 | ||
| 4/1/2015 | Pending sale | $299,900$130/sqft |
Source: KELLY PRICE & COMPANY LLC #O5352018 | ||
Public tax history
| Year | Property taxes | Tax assessment |
|---|---|---|
| 2024 | $4,885 +4.3% | $339,315 +3% |
| 2023 | $4,683 +6.8% | $329,432 +3% |
| 2022 | $4,387 +1.3% | $319,837 +3% |
Find assessor info on the county website
Neighborhood: 32751
Nearby schools
GreatSchools rating
- 10/10Dommerich Elementary SchoolGrades: PK-5Distance: 0.3 mi
- 5/10Maitland Middle SchoolGrades: 6-8Distance: 0.2 mi
- 7/10Winter Park High SchoolGrades: 9-12Distance: 3.8 mi
Schools provided by the listing agent
- Elementary: Dommerich Elem
- Middle: Maitland Middle
- High: Winter Park High
Source: Stellar MLS. This data may not be complete. We recommend contacting the local school district to confirm school assignments for this home.
Get a cash offer in 3 minutes
Find out how much your home could sell for in as little as 3 minutes with a no-obligation cash offer.
Estimated market value
$914,400
Get a cash offer in 3 minutes
Find out how much your home could sell for in as little as 3 minutes with a no-obligation cash offer.
Estimated market value
$914,400
