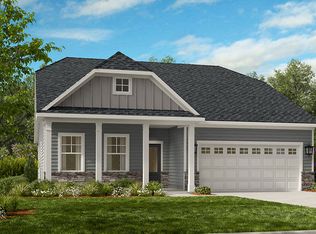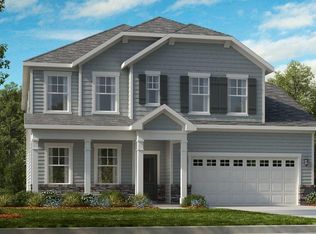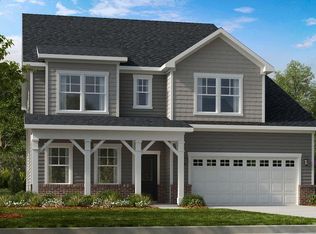Sold for $725,000 on 08/14/25
$725,000
2021 Clydner Dr, Apex, NC 27523
3beds
2,531sqft
Single Family Residence, Residential
Built in 2025
7,840.8 Square Feet Lot
$733,500 Zestimate®
$286/sqft
$2,838 Estimated rent
Home value
$733,500
$660,000 - $814,000
$2,838/mo
Zestimate® history
Loading...
Owner options
Explore your selling options
What's special
New Construction - Ready Now! Built by America's Most Trusted Homebuilder. Welcome to the Montclair at 2021 Clydner Drive in Young Farm! Smart design and everyday comfort come together beautifully in this thoughtfully crafted home. The open-concept kitchen and great room make entertaining easy, with a cozy fireplace adding warmth and charm. A drop zone near the two-car garage helps keep things organized, while the main-floor primary suite offers a quiet retreat with a spacious walk-in closet and a spa-like bath featuring a dual sink vanity, soaking tub, and separate shower with built-in seat. A secondary bedroom and full bath at the front of the home are perfect for guests. Upstairs, a versatile game room and additional bedroom suite provide even more room to relax or unwind. Set in a peaceful suburban community, you'll enjoy nearby shopping, dining, and convenient access to major transportation routes for smooth commuting. Additional highlights include: a sunroom, gourmet kitchen, a bench at the garage entry, gas fireplace in the gathering room, and a garden tub with a separate shower in the primary suite. MLS#10095786
Zillow last checked: 8 hours ago
Listing updated: October 28, 2025 at 01:03am
Listed by:
Katrina Jenette Benson 919-441-1903,
Taylor Morrison of Carolinas,,
Laurie Martin 704-622-6555,
Taylor Morrison of Carolinas,
Bought with:
Dona Lewis, 338891
Choice Residential Real Estate
Source: Doorify MLS,MLS#: 10095786
Facts & features
Interior
Bedrooms & bathrooms
- Bedrooms: 3
- Bathrooms: 3
- Full bathrooms: 3
Heating
- Natural Gas
Cooling
- Zoned
Appliances
- Included: Convection Oven, Dishwasher, Double Oven, Dryer, Gas Cooktop, Microwave, Refrigerator, Washer
- Laundry: Laundry Room, Main Level, Sink
Features
- Kitchen Island, Master Downstairs, Quartz Counters, Walk-In Closet(s)
- Flooring: Carpet, Laminate, Tile
- Windows: Screens
- Number of fireplaces: 1
- Fireplace features: Family Room, Gas
- Common walls with other units/homes: No Common Walls
Interior area
- Total structure area: 2,531
- Total interior livable area: 2,531 sqft
- Finished area above ground: 2,531
- Finished area below ground: 0
Property
Parking
- Total spaces: 4
- Parking features: Attached, Driveway, Garage, Garage Faces Front
- Attached garage spaces: 2
- Uncovered spaces: 2
Features
- Levels: Two
- Stories: 2
- Patio & porch: Front Porch, Other, See Remarks
- Exterior features: Rain Gutters
- Pool features: Community
- Fencing: None
- Has view: Yes
Lot
- Size: 7,840 sqft
- Features: Cul-De-Sac, Landscaped
Details
- Additional structures: None
- Parcel number: NALOT150
- Special conditions: Standard
Construction
Type & style
- Home type: SingleFamily
- Architectural style: Craftsman, Traditional
- Property subtype: Single Family Residence, Residential
Materials
- Fiber Cement
- Foundation: Slab
- Roof: Shingle
Condition
- New construction: Yes
- Year built: 2025
- Major remodel year: 2025
Details
- Builder name: Taylor Morrison
Utilities & green energy
- Sewer: Public Sewer
- Water: Public
- Utilities for property: Natural Gas Available, Sewer Available, Underground Utilities
Community & neighborhood
Community
- Community features: Clubhouse, Pool, Tennis Court(s), Other
Location
- Region: Apex
- Subdivision: Young Farm
HOA & financial
HOA
- Has HOA: Yes
- HOA fee: $150 monthly
- Amenities included: Clubhouse, Dog Park, Pool, Tennis Court(s), Other
- Services included: Storm Water Maintenance
Price history
| Date | Event | Price |
|---|---|---|
| 8/14/2025 | Sold | $725,000-3.3%$286/sqft |
Source: | ||
| 7/17/2025 | Pending sale | $749,999$296/sqft |
Source: | ||
| 6/3/2025 | Price change | $749,999-1.3%$296/sqft |
Source: | ||
| 5/23/2025 | Price change | $759,999-1.3%$300/sqft |
Source: | ||
| 5/12/2025 | Listed for sale | $769,999$304/sqft |
Source: | ||
Public tax history
Tax history is unavailable.
Neighborhood: 27523
Nearby schools
GreatSchools rating
- 9/10North Chatham ElementaryGrades: PK-5Distance: 6.1 mi
- 4/10Margaret B. Pollard Middle SchoolGrades: 6-8Distance: 10.2 mi
- 8/10Northwood HighGrades: 9-12Distance: 13.6 mi
Schools provided by the listing agent
- Elementary: Chatham - N Chatham
- Middle: Chatham - Margaret B Pollard
- High: Chatham - Seaforth
Source: Doorify MLS. This data may not be complete. We recommend contacting the local school district to confirm school assignments for this home.
Get a cash offer in 3 minutes
Find out how much your home could sell for in as little as 3 minutes with a no-obligation cash offer.
Estimated market value
$733,500
Get a cash offer in 3 minutes
Find out how much your home could sell for in as little as 3 minutes with a no-obligation cash offer.
Estimated market value
$733,500


