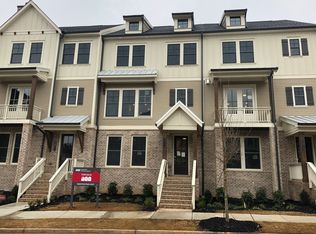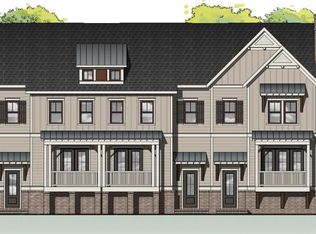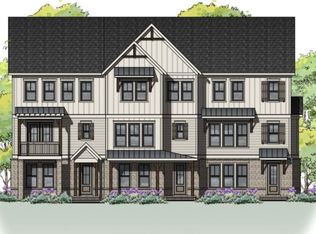Closed
$850,000
2021 Cortland Rd, Milton, GA 30009
3beds
2,464sqft
Townhouse
Built in 2022
2,613.6 Square Feet Lot
$833,500 Zestimate®
$345/sqft
$4,918 Estimated rent
Home value
$833,500
$758,000 - $917,000
$4,918/mo
Zestimate® history
Loading...
Owner options
Explore your selling options
What's special
Seize this amazing opportunity to live in the highly sought-after Lakeside at Crabapple Community, just a short walk to Downtown Crabapple. This gorgeous end-unit townhome features the spacious Newhaven floor plan, crafted by Taylor Morrison. Enjoy stunning finishes, hardwood floors, and abundant natural light throughout. ChefCOs kitchen equipped with premium Wolf appliances, including a gas cooktop with pot filler, stove, and microwave. The kitchen seamlessly flows into the living room, which opens to a balcony where you can relax and enjoy your morning coffee and evening drinks. The main level features a dining room, separate office space, walk-out balcony, and private deck with a covered awning. The upper level ownerCOs suite a serene retreat with ample space. Oversized secondary bedrooms with an additional full bathroom. (Originally designed with 3 bedrooms on this floor, the seller has converted it into a large secondary bedroom suite but will restore it to a 4-bedroom layout if desired.). Laundry room is located on the same level for ease. The terrace level guest suite complete with a full bath. The Mudroom/Drop Zone provides direct access to the 2-car garage, featuring custom cabinets and updates. This prime location offers walking distance to Milton Library, less than a mile to Milton High School, Close to parks, trails, green spaces, shopping, and dining
Zillow last checked: 8 hours ago
Listing updated: March 13, 2025 at 10:06am
Listed by:
Thomas J Upton 678-414-6968,
Coldwell Banker Realty
Bought with:
Evelyn Sawatzky, 434669
Coldwell Banker Realty
Source: GAMLS,MLS#: 10394512
Facts & features
Interior
Bedrooms & bathrooms
- Bedrooms: 3
- Bathrooms: 4
- Full bathrooms: 3
- 1/2 bathrooms: 1
Kitchen
- Features: Kitchen Island, Walk-in Pantry
Heating
- Heat Pump, Natural Gas, Zoned
Cooling
- Ceiling Fan(s), Central Air, Zoned
Appliances
- Included: Dishwasher, Disposal, Double Oven, Microwave, Refrigerator
- Laundry: In Hall
Features
- Bookcases, Double Vanity, High Ceilings, Tray Ceiling(s), Walk-In Closet(s)
- Flooring: Hardwood, Tile
- Windows: Double Pane Windows
- Basement: None
- Attic: Pull Down Stairs
- Number of fireplaces: 1
- Fireplace features: Family Room, Gas Log, Gas Starter
- Common walls with other units/homes: End Unit
Interior area
- Total structure area: 2,464
- Total interior livable area: 2,464 sqft
- Finished area above ground: 2,464
- Finished area below ground: 0
Property
Parking
- Total spaces: 2
- Parking features: Attached, Garage
- Has attached garage: Yes
Features
- Levels: Three Or More
- Stories: 3
- Patio & porch: Deck
- Exterior features: Balcony
- Has view: Yes
- View description: City
- Body of water: None
Lot
- Size: 2,613 sqft
- Features: Level
Details
- Parcel number: 22 416111342509
Construction
Type & style
- Home type: Townhouse
- Architectural style: Brick 4 Side
- Property subtype: Townhouse
- Attached to another structure: Yes
Materials
- Brick
- Foundation: Slab
- Roof: Composition
Condition
- Resale
- New construction: No
- Year built: 2022
Utilities & green energy
- Electric: 220 Volts
- Sewer: Public Sewer
- Water: Public
- Utilities for property: Cable Available, Electricity Available, High Speed Internet, Natural Gas Available, Sewer Available, Underground Utilities, Water Available
Green energy
- Energy efficient items: Appliances, Thermostat
Community & neighborhood
Security
- Security features: Security System, Smoke Detector(s)
Community
- Community features: Lake, Park, Sidewalks, Street Lights, Walk To Schools, Near Shopping
Location
- Region: Milton
- Subdivision: Lakeside at Crabapple
HOA & financial
HOA
- Has HOA: Yes
- HOA fee: $3,240 annually
- Services included: Maintenance Grounds, Trash
Other
Other facts
- Listing agreement: Exclusive Right To Sell
Price history
| Date | Event | Price |
|---|---|---|
| 3/12/2025 | Sold | $850,000-2.9%$345/sqft |
Source: | ||
| 2/6/2025 | Pending sale | $875,000$355/sqft |
Source: | ||
| 10/25/2024 | Listed for sale | $875,000+2.9%$355/sqft |
Source: | ||
| 12/16/2023 | Listing removed | $850,000$345/sqft |
Source: | ||
| 10/7/2023 | Price change | $850,000-2.9%$345/sqft |
Source: | ||
Public tax history
| Year | Property taxes | Tax assessment |
|---|---|---|
| 2024 | $8,400 -1.7% | $321,600 -1.5% |
| 2023 | $8,547 +477.6% | $326,360 +480.3% |
| 2022 | $1,480 | $56,240 +59.6% |
Find assessor info on the county website
Neighborhood: 30009
Nearby schools
GreatSchools rating
- 8/10Crabapple Crossing Elementary SchoolGrades: PK-5Distance: 0.2 mi
- 8/10Northwestern Middle SchoolGrades: 6-8Distance: 0.3 mi
- 10/10Milton High SchoolGrades: 9-12Distance: 0.6 mi
Schools provided by the listing agent
- Elementary: Crabapple Crossing
- Middle: Northwestern
- High: Milton
Source: GAMLS. This data may not be complete. We recommend contacting the local school district to confirm school assignments for this home.
Get a cash offer in 3 minutes
Find out how much your home could sell for in as little as 3 minutes with a no-obligation cash offer.
Estimated market value$833,500
Get a cash offer in 3 minutes
Find out how much your home could sell for in as little as 3 minutes with a no-obligation cash offer.
Estimated market value
$833,500


