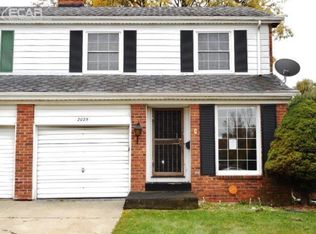Sold for $120,000 on 09/26/25
$120,000
2021 Crestbrook Ln, Flint, MI 48507
3beds
1,918sqft
Townhouse
Built in 1969
-- sqft lot
$122,400 Zestimate®
$63/sqft
$1,383 Estimated rent
Home value
$122,400
$110,000 - $136,000
$1,383/mo
Zestimate® history
Loading...
Owner options
Explore your selling options
What's special
Welcome home to this charming 3 bedroom, 1.5 bath townhouse offering over 1,600 sq ft of comfortable living space. Step inside to find a well-kept home with a functional layout and plenty of natural light. The main floor features a spacious living area, a bright kitchen, and a cozy dining space that flows into the sunroom—perfect for relaxing or entertaining year-round. Upstairs, you’ll find three nicely sized bedrooms and a full bath.
Outside, enjoy a fenced backyard ideal for pets, play, or gardening, plus the convenience of a 1-car attached garage. This townhouse has been well cared for and is move-in ready—just waiting for your personal touch.
Zillow last checked: 8 hours ago
Listing updated: September 29, 2025 at 08:04am
Listed by:
Denny Winer 810-853-1523,
Red Fox Realty LLC
Bought with:
Kristy Mohr, 6501447260
Red Fox Realty LLC
Source: Realcomp II,MLS#: 20251031686
Facts & features
Interior
Bedrooms & bathrooms
- Bedrooms: 3
- Bathrooms: 2
- Full bathrooms: 1
- 1/2 bathrooms: 1
Heating
- Forced Air, Natural Gas
Cooling
- Ceiling Fans, Central Air
Appliances
- Included: Dishwasher, Dryer, Free Standing Electric Oven, Free Standing Refrigerator, Microwave, Washer
Features
- Basement: Partially Finished
- Has fireplace: No
Interior area
- Total interior livable area: 1,918 sqft
- Finished area above ground: 1,618
- Finished area below ground: 300
Property
Parking
- Total spaces: 1
- Parking features: One Car Garage, Attached, Direct Access, Driveway
- Attached garage spaces: 1
Features
- Levels: Two
- Stories: 2
- Entry location: GroundLevel
- Patio & porch: Covered, Deck, Enclosed, Patio, Porch
- Exterior features: Balcony, Private Entrance
- Fencing: Back Yard
Details
- Parcel number: 4025127037
- Special conditions: Short Sale No,Standard
Construction
Type & style
- Home type: Townhouse
- Architectural style: Townhouse
- Property subtype: Townhouse
Materials
- Aluminum Siding, Brick
- Foundation: Basement, Poured
- Roof: Asphalt
Condition
- New construction: No
- Year built: 1969
Utilities & green energy
- Sewer: Public Sewer
- Water: Public
Community & neighborhood
Location
- Region: Flint
- Subdivision: GEORGETOWN
Other
Other facts
- Listing agreement: Exclusive Right To Sell
- Listing terms: Cash,Conventional,FHA,Va Loan
Price history
| Date | Event | Price |
|---|---|---|
| 9/26/2025 | Sold | $120,000-4%$63/sqft |
Source: | ||
| 9/19/2025 | Pending sale | $125,000$65/sqft |
Source: | ||
| 8/29/2025 | Listed for sale | $125,000+56.3%$65/sqft |
Source: | ||
| 10/14/2002 | Sold | $80,000$42/sqft |
Source: Public Record | ||
| 5/21/2002 | Sold | $80,000$42/sqft |
Source: | ||
Public tax history
| Year | Property taxes | Tax assessment |
|---|---|---|
| 2024 | $1,044 | $38,900 +16.8% |
| 2023 | -- | $33,300 +30.6% |
| 2022 | -- | $25,500 +22.6% |
Find assessor info on the county website
Neighborhood: 48507
Nearby schools
GreatSchools rating
- 3/10Neithercut Elementary SchoolGrades: PK-6Distance: 0.1 mi
- 2/10Holmes STEM Middle School AcademyGrades: PK,6-8Distance: 6 mi
- 3/10Southwestern AcademyGrades: 9-12Distance: 0.9 mi

Get pre-qualified for a loan
At Zillow Home Loans, we can pre-qualify you in as little as 5 minutes with no impact to your credit score.An equal housing lender. NMLS #10287.
Sell for more on Zillow
Get a free Zillow Showcase℠ listing and you could sell for .
$122,400
2% more+ $2,448
With Zillow Showcase(estimated)
$124,848