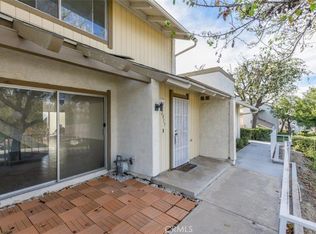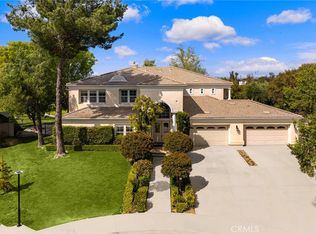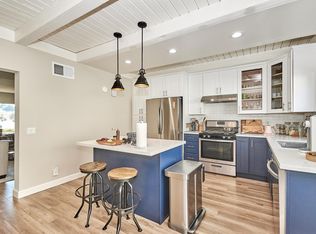Sold for $610,000 on 09/03/25
Listing Provided by:
DEBORAH DADE DRE #01435722 909-626-2890,
REAL ESTATE EBROKER INC
Bought with: Itoren Corporation
$610,000
2021 Dacian Dr, Walnut, CA 91789
2beds
1,295sqft
Condominium
Built in 1975
-- sqft lot
$602,300 Zestimate®
$471/sqft
$-- Estimated rent
Home value
$602,300
$548,000 - $663,000
Not available
Zestimate® history
Loading...
Owner options
Explore your selling options
What's special
Welcome to the Palatine Hills Community. Easy access to both the 60 and 57 Freeways. Close to shopping and restaurants. This is a beautiful condominium featuring 2 bedrooms and 2 1/2 baths. NEW COPPER PLUMBING installed in April 2025. Both bedrooms have custom shelving in the closets, ceiling fans, and laminate flooring. Each room features their own bathroom. The master bedroom has a double door entry. The hallway separating the two bedrooms has a wall of storage cabinets. Downstairs is the large living area with tile flooring. There is a slider off the main living area, leading out to a nice front courtyard/patio area. The dining area is off of the kitchen and has a slider leading out to the rear patio, deck and garage. There is drip sprinkler system in both rear and front patios. The kitchen has recessed lighting, lots of cabinets and granite countertops. The entire interior is freshly painted. There is wainscoting and crown molding. There are also wood shutters and blinds throughout. There is a detached 2 car garage with access from the rear patio area. The garage has plenty of storage with custom made built in cabinets. The washer/dryer hookups are in the garage. Gas and electric dryer hookups are available. The HOA amenities include common area and outside building maintenance, trash service, tennis court, 4 pickleball/ badminton courts, 2 fixed basketball hoops, clubhouse and a brand new pool. Don't miss the opportunity to own this lovely, move in ready condo, in a highly desirable area.
Zillow last checked: 8 hours ago
Listing updated: September 03, 2025 at 03:09pm
Listing Provided by:
DEBORAH DADE DRE #01435722 909-626-2890,
REAL ESTATE EBROKER INC
Bought with:
KAIN TAN, DRE #01295206
Itoren Corporation
Source: CRMLS,MLS#: IV25084745 Originating MLS: California Regional MLS
Originating MLS: California Regional MLS
Facts & features
Interior
Bedrooms & bathrooms
- Bedrooms: 2
- Bathrooms: 3
- Full bathrooms: 2
- 1/2 bathrooms: 1
- Main level bathrooms: 1
Bedroom
- Features: All Bedrooms Up
Bathroom
- Features: Bathtub, Separate Shower, Tub Shower
Kitchen
- Features: Granite Counters
Heating
- Central, Forced Air
Cooling
- Central Air
Appliances
- Included: Dishwasher, Gas Range, Microwave, Tankless Water Heater, Water To Refrigerator
- Laundry: Electric Dryer Hookup, Gas Dryer Hookup, In Garage
Features
- Ceiling Fan(s), Crown Molding, Granite Counters, High Ceilings, Open Floorplan, Recessed Lighting, Unfurnished, All Bedrooms Up
- Flooring: Carpet, Laminate, Tile
- Doors: Mirrored Closet Door(s), Sliding Doors
- Windows: Blinds, Shutters
- Has fireplace: No
- Fireplace features: None
- Common walls with other units/homes: 2+ Common Walls,No One Above,No One Below
Interior area
- Total interior livable area: 1,295 sqft
Property
Parking
- Total spaces: 2
- Parking features: Direct Access, Garage, On Street
- Garage spaces: 2
Accessibility
- Accessibility features: Grab Bars, Parking
Features
- Levels: Two
- Stories: 2
- Entry location: 1
- Patio & porch: Brick, Concrete, Deck, Front Porch, Open, Patio
- Pool features: Association
- Fencing: Block,Chain Link
- Has view: Yes
- View description: Hills, Neighborhood
Lot
- Size: 5.69 Acres
Details
- Parcel number: 8764001088
- Zoning: LCRPD 1000013U
- Special conditions: Trust
Construction
Type & style
- Home type: Condo
- Architectural style: Traditional
- Property subtype: Condominium
- Attached to another structure: Yes
Materials
- Stucco, Copper Plumbing
- Roof: Asphalt,Rolled/Hot Mop
Condition
- New construction: No
- Year built: 1975
Utilities & green energy
- Electric: 220 Volts in Garage
- Sewer: Public Sewer
- Water: Public
- Utilities for property: Cable Available, Electricity Available, Electricity Connected, Natural Gas Available, Natural Gas Connected, Phone Available, Sewer Connected, Water Available, Water Connected
Community & neighborhood
Security
- Security features: Carbon Monoxide Detector(s), Smoke Detector(s)
Community
- Community features: Storm Drain(s), Street Lights, Sidewalks
Location
- Region: Walnut
HOA & financial
HOA
- Has HOA: Yes
- HOA fee: $265 monthly
- Amenities included: Call for Rules, Clubhouse, Maintenance Grounds, Management, Maintenance Front Yard, Other Courts, Pickleball, Pool, Pets Allowed, Tennis Court(s), Trash
- Association name: Palatine Hills HOA
- Association phone: 714-279-2821
Other
Other facts
- Listing terms: Cash,Conventional
Price history
| Date | Event | Price |
|---|---|---|
| 9/18/2025 | Listing removed | $2,950$2/sqft |
Source: Zillow Rentals | ||
| 9/9/2025 | Listed for rent | $2,950$2/sqft |
Source: Zillow Rentals | ||
| 9/3/2025 | Sold | $610,000-0.8%$471/sqft |
Source: | ||
| 8/20/2025 | Pending sale | $615,000$475/sqft |
Source: | ||
| 7/31/2025 | Contingent | $615,000$475/sqft |
Source: | ||
Public tax history
Tax history is unavailable.
Neighborhood: 91789
Nearby schools
GreatSchools rating
- 7/10Ybarra Academy For The Arts And TechnologyGrades: K-8Distance: 0.7 mi
- 8/10John A. Rowland High SchoolGrades: 9-12Distance: 1.1 mi
Get a cash offer in 3 minutes
Find out how much your home could sell for in as little as 3 minutes with a no-obligation cash offer.
Estimated market value
$602,300
Get a cash offer in 3 minutes
Find out how much your home could sell for in as little as 3 minutes with a no-obligation cash offer.
Estimated market value
$602,300


