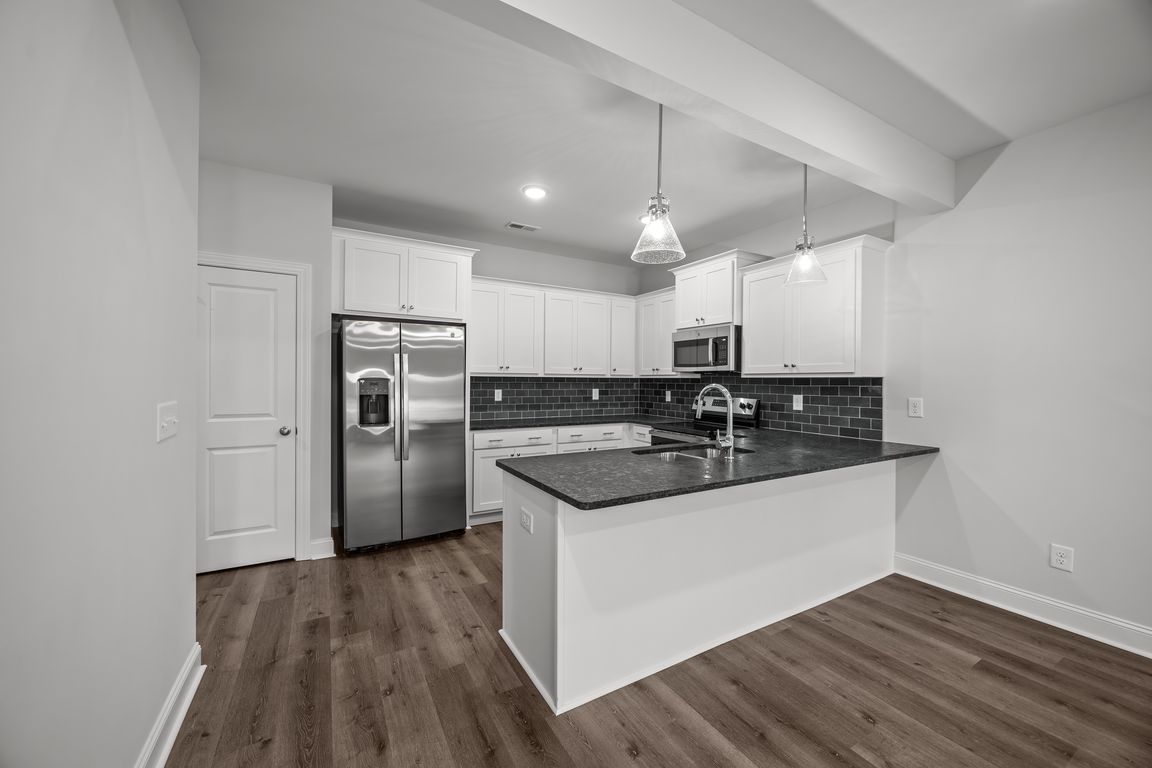
New construction
$299,900
3beds
2,111sqft
2021 Dartford Drive #B, Greenville, NC 27834
3beds
2,111sqft
Townhouse
Built in 2025
4,356 sqft
2 Garage spaces
$142 price/sqft
$720 annually HOA fee
What's special
Tile showerOpen kitchenGranite countertopsTile backsplashFree-standing garden tubFamily room with fireplaceStainless steel appliances
New Magnolia Plan built by builder Elks Construction. This Magnolia plan has it all — 3BR/2.5BA with a 2-car garage and a large loft/bonus room area. The first floor features an open kitchen with stainless steel appliances (including refrigerator), tile backsplash, granite countertops, a family room with fireplace, and a rear ...
- 222 days |
- 200 |
- 12 |
Source: Hive MLS,MLS#: 100500317 Originating MLS: Coastal Plains Association of Realtors
Originating MLS: Coastal Plains Association of Realtors
Travel times
Living Room
Kitchen
Primary Bedroom
Zillow last checked: 8 hours ago
Listing updated: November 12, 2025 at 06:11am
Listed by:
HOMER TYRE 252-758-4663,
TYRE REALTY GROUP INC.
Source: Hive MLS,MLS#: 100500317 Originating MLS: Coastal Plains Association of Realtors
Originating MLS: Coastal Plains Association of Realtors
Facts & features
Interior
Bedrooms & bathrooms
- Bedrooms: 3
- Bathrooms: 3
- Full bathrooms: 2
- 1/2 bathrooms: 1
Rooms
- Room types: Dining Room, Family Room, Master Bedroom, Bedroom 2, Bedroom 3, Bonus Room
Primary bedroom
- Level: First
Bedroom 2
- Level: Second
Bedroom 3
- Level: Second
Bonus room
- Level: Second
Dining room
- Level: First
Family room
- Level: First
Kitchen
- Level: First
Heating
- Electric, Heat Pump
Cooling
- Central Air
Appliances
- Included: Electric Oven, Built-In Microwave, Refrigerator, Dishwasher
- Laundry: Dryer Hookup, Washer Hookup, Laundry Closet
Features
- Master Downstairs, Walk-in Closet(s), High Ceilings, Entrance Foyer, Ceiling Fan(s), Pantry, Walk-In Closet(s)
- Flooring: LVT/LVP, Tile, Wood
- Doors: Thermal Doors
- Windows: Thermal Windows
- Basement: None
- Attic: Access Only
Interior area
- Total structure area: 2,111
- Total interior livable area: 2,111 sqft
Video & virtual tour
Property
Parking
- Total spaces: 2
- Parking features: Paved
- Garage spaces: 2
Features
- Levels: Two
- Stories: 2
- Patio & porch: Covered
- Exterior features: Thermal Doors
- Fencing: None
Lot
- Size: 4,356 Square Feet
- Dimensions: 0.10 acre
Details
- Additional structures: Storage
- Parcel number: 91741
- Zoning: R6
- Special conditions: Standard
Construction
Type & style
- Home type: Townhouse
- Property subtype: Townhouse
Materials
- Brick, Vinyl Siding
- Foundation: Slab
- Roof: Architectural Shingle
Condition
- New construction: Yes
- Year built: 2025
Utilities & green energy
- Sewer: Public Sewer
- Water: Public
- Utilities for property: Sewer Available, Water Available
Community & HOA
Community
- Security: Smoke Detector(s)
- Subdivision: Brook Hollow
HOA
- Has HOA: Yes
- Amenities included: Maintenance Common Areas, Maintenance Grounds, Management
- HOA fee: $720 annually
- HOA name: Keystone Property Management
- HOA phone: 252-355-8884
Location
- Region: Greenville
Financial & listing details
- Price per square foot: $142/sqft
- Tax assessed value: $35,000
- Date on market: 4/9/2025
- Cumulative days on market: 222 days
- Listing agreement: Exclusive Right To Sell
- Listing terms: Cash,Conventional,FHA,VA Loan
- Road surface type: Paved