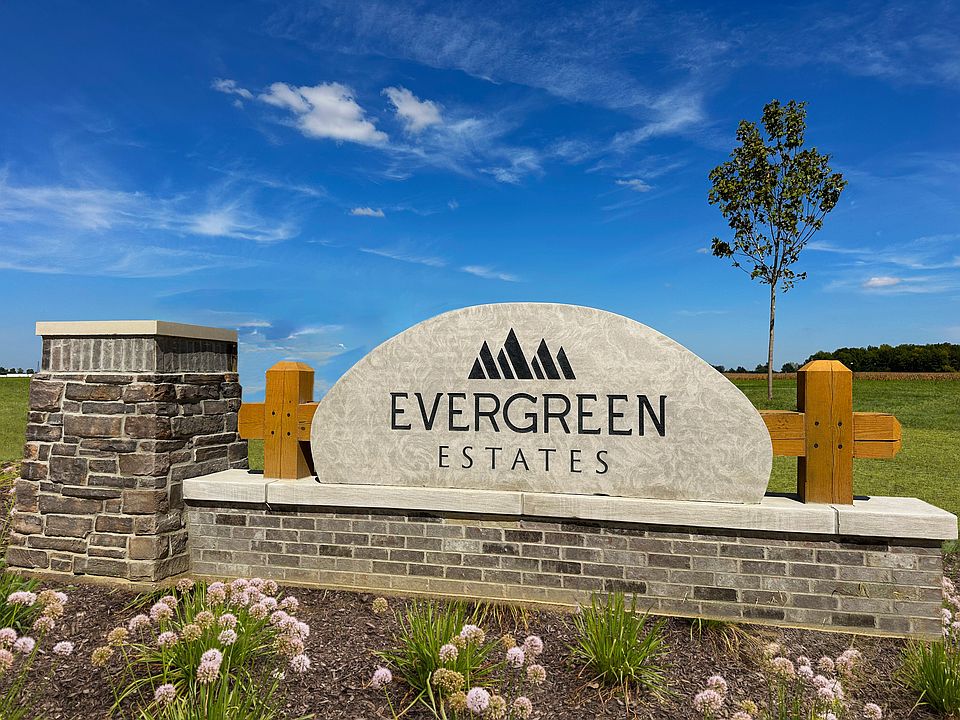Welcome to the Bryson, a thoughtfully designed 2-bedroom, 2-bath paired villa offering 1,633 square feet of comfortable low maintenance living! Built by Olthof Homes this home showcases quality craftsmanship and modern finishes throughout. The kitchen is a true highlight, featuring quartz countertops, a stylish backsplash, and stainless-steel appliances - all seamlessly connected to the open-concept living and dining areas, perfect for entertaining. A bright and inviting sunroom offers the ideal spot to relax or unwind. The private owner's suite is a serene retreat, complete with a walk-in closet and a well-appointed bathroom featuring a double vanity, and a spacious walk-in shower. A second bedroom and full guest bathroom provide flexibility for visitors or a home office. Highlights: 9' Ceilings, Open Flex Space, Kitchen Backsplash, Sunroom, Stainless Steel Kitchen Appliances Included, Low Maintenance including Irrigation, Snow Removal and Lawn Maintenance, Community Nature Trail, Pavilion and Playground.
Active
$265,041
2021 Frost Line Ln, Greenfield, IN 46140
2beds
1,633sqft
Residential, Single Family Residence
Built in 2025
6,969.6 Square Feet Lot
$-- Zestimate®
$162/sqft
$194/mo HOA
- 161 days |
- 85 |
- 4 |
Zillow last checked: 8 hours ago
Listing updated: October 31, 2025 at 02:19pm
Listing Provided by:
Seija Brown 317-771-3067,
F.C. Tucker Company
Source: MIBOR as distributed by MLS GRID,MLS#: 22044515
Travel times
Schedule tour
Select your preferred tour type — either in-person or real-time video tour — then discuss available options with the builder representative you're connected with.
Facts & features
Interior
Bedrooms & bathrooms
- Bedrooms: 2
- Bathrooms: 2
- Full bathrooms: 2
- Main level bathrooms: 2
- Main level bedrooms: 2
Primary bedroom
- Level: Main
- Area: 195 Square Feet
- Dimensions: 15X13
Bedroom 2
- Level: Main
- Area: 120 Square Feet
- Dimensions: 10X12
Breakfast room
- Level: Main
- Area: 110 Square Feet
- Dimensions: 11X10
Great room
- Level: Main
- Area: 247 Square Feet
- Dimensions: 13X19
Kitchen
- Level: Main
- Area: 143 Square Feet
- Dimensions: 11X13
Heating
- Forced Air
Cooling
- Central Air
Appliances
- Included: Dishwasher, ENERGY STAR Qualified Appliances, Disposal, MicroHood, Gas Oven, Refrigerator, Water Heater
- Laundry: In Unit, Laundry Room, Sink
Features
- Attic Access, Double Vanity, Breakfast Bar, Kitchen Island, Entrance Foyer, High Speed Internet, Eat-in Kitchen, Wired for Data, Pantry, Smart Thermostat, Walk-In Closet(s)
- Has basement: No
- Attic: Access Only
Interior area
- Total structure area: 1,633
- Total interior livable area: 1,633 sqft
Property
Parking
- Total spaces: 2
- Parking features: Attached, Concrete, Garage Door Opener
- Attached garage spaces: 2
- Details: Garage Parking Other(Keyless Entry)
Features
- Levels: One
- Stories: 1
- Patio & porch: Covered, Patio
Lot
- Size: 6,969.6 Square Feet
- Features: Curbs, Sidewalks, Storm Sewer, Street Lights, Suburb
Details
- Parcel number: 000000000000000001
- Horse amenities: None
Construction
Type & style
- Home type: SingleFamily
- Architectural style: Craftsman,Traditional
- Property subtype: Residential, Single Family Residence
- Attached to another structure: Yes
Materials
- Vinyl With Stone
- Foundation: Slab
Condition
- New Construction
- New construction: Yes
- Year built: 2025
Details
- Builder name: Olthof Homes
Utilities & green energy
- Water: Public
Community & HOA
Community
- Features: Low Maintenance Lifestyle, Curbs, Park, Playground, Sidewalks, Street Lights, Suburban
- Subdivision: Evergreen Estates
HOA
- Has HOA: Yes
- Amenities included: Insurance, Landscaping, Maintenance, Maintenance Grounds, Management, Park, Picnic Area, Playground, Snow Removal, Trail(s)
- Services included: Association Home Owners, Entrance Common, Insurance, Laundry Connection In Unit, Lawncare, Maintenance Grounds, Maintenance, Nature Area, ParkPlayground, Management, Snow Removal, Walking Trails
- HOA fee: $194 monthly
Location
- Region: Greenfield
Financial & listing details
- Price per square foot: $162/sqft
- Date on market: 6/12/2025
- Cumulative days on market: 163 days
About the community
Welcome to Evergreen Estates, a vibrant new home community with a focus on lifestyle amenities, nestled in the heart of Greenfield, Indiana, where the serenity of nature meets modern convenience with low Maintenance living at its finest - snow removal, lawncare, irrigation system and landscaping are covered.
Enjoy a single-level paired villa, with an open-concept layout in one of our three thoughtfully designed floorplans, built for ideal livability. These plans feature an engineered soundproof set of walls to offer a peace of mind to our homeowners. Showcasing 9' ceilings, 2-3 bedrooms, and 2 full bathrooms, with some plans including a flex room, or a sunroom. Step outside to your private patio, or covered patio to enjoy the tranquility of the community. Top off these ideal plans with community amenities such as a pavilion, playground, ponds with fountains, and community nature trails, and add in Olthof Homes 10-year structural warranty, 4-Year Workmanship Warranty on the Roof, Low E Windows, and an industry Best Customer Care Program, making us your trusted builder with exceptional customer experience. Come Enjoy life at Evergreen Estates!
Source: Olthof Homes

