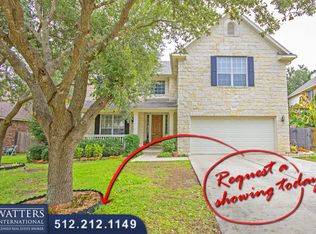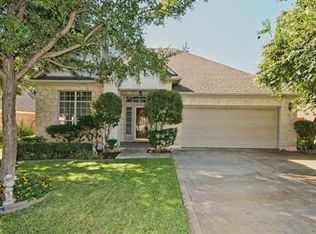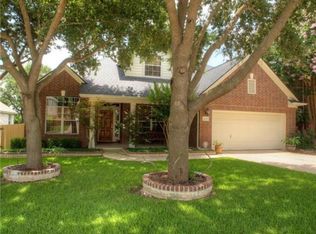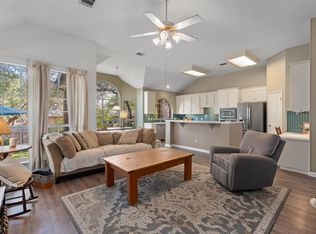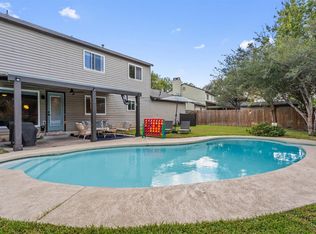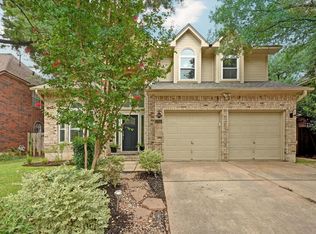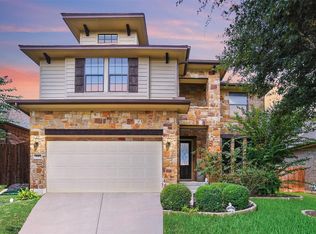1% INTEREST RATE REDUCTION IN YEAR 1, OFFERED TO ALL BUYERS WITH USE OF SHARON BARNEY AT CMG HOME LOANS! Step into this beautifully updated Wood Glen home, where classic elegance meets modern convenience. Nestled among majestic oaks, elegant English gardens, and a peaceful pond with a fountain, this home delights at every turn. The remodeled kitchen features stainless steel appliances, stone countertops, a designer backsplash, and a spacious island that opens to the inviting family room—an ideal setup for gatherings and entertaining. The main-level Primary Suite is a private getaway, boasting a spa-like bathroom with over $50K in upgrades: a relaxing soaking tub, custom cabinetry, and a gorgeous tiled shower. Upstairs, you'll find a versatile bonus space, perfect for guests, a home office, or family fun. Enjoy year-round outdoor living in the four-season sunroom, on the freshly rebuilt TREX deck (2021), or in the vibrant yard alive with flowers, songbirds, and butterflies. Just a few doors down, access the scenic neighborhood trail leading to the pool, tennis, pickleball, and basketball courts, along with newly updated playgrounds—plus a convenient fork to Henley Ave for walking and biking adventures. Conveniently located just 15 minutes from shopping, dining, healthcare, and entertainment. Recent upgrades include a new roof and gutters (2023) and extensive landscaping. Additional highlights: acclaimed Round Rock ISD schools, a low 1.7714 tax rate, and Google Fiber coming soon. This is the perfect blend of charm, comfort, and community, ready to welcome you home.
Active
Price cut: $5K (11/14)
$590,000
2021 Inverness Dr, Round Rock, TX 78681
4beds
3,162sqft
Est.:
Single Family Residence
Built in 1996
9,234.72 Square Feet Lot
$-- Zestimate®
$187/sqft
$42/mo HOA
What's special
Majestic oaksElegant english gardensInviting family roomFour-season sunroomStainless steel appliancesFreshly rebuilt trex deckSpacious island
- 68 days |
- 663 |
- 60 |
Zillow last checked: 8 hours ago
Listing updated: November 14, 2025 at 04:21am
Listed by:
Vikki Davis 512-966-4395,
Bramlett Partners (512) 850-5717
Source: Unlock MLS,MLS#: 2539197
Tour with a local agent
Facts & features
Interior
Bedrooms & bathrooms
- Bedrooms: 4
- Bathrooms: 4
- Full bathrooms: 3
- 1/2 bathrooms: 1
- Main level bedrooms: 1
Primary bedroom
- Features: Ceiling Fan(s), CRWN, Double Vanity, Full Bath, Soaking Tub, Separate Shower, Walk-In Closet(s), Walk-in Shower
- Level: Main
Bedroom
- Features: Ceiling Fan(s)
- Level: Second
Bedroom
- Features: Ceiling Fan(s)
- Level: Second
Bedroom
- Features: Ceiling Fan(s)
- Level: Second
Bathroom
- Features: Full Bath
- Level: Main
Bathroom
- Features: Half Bath
- Level: Main
Bathroom
- Features: Full Bath
- Level: Second
Dining room
- Features: Dining Area
- Level: Main
Kitchen
- Features: Kitchn - Breakfast Area, Kitchen Island, Dining Area, Eat-in Kitchen, Open to Family Room, Pantry, Recessed Lighting, Storage
- Level: Main
Living room
- Features: High Ceilings
- Level: Main
Heating
- Central
Cooling
- Central Air
Appliances
- Included: Built-In Oven(s), Dishwasher, Disposal, Gas Cooktop, Microwave, Refrigerator, Vented Exhaust Fan, Gas Water Heater
Features
- Bookcases, Breakfast Bar, Ceiling Fan(s), High Ceilings, Vaulted Ceiling(s), Chandelier, Granite Counters, Crown Molding, Double Vanity, Electric Dryer Hookup, Eat-in Kitchen, Entrance Foyer, Interior Steps, Kitchen Island, Multiple Dining Areas, Multiple Living Areas, Open Floorplan, Pantry, Primary Bedroom on Main, Recessed Lighting, Storage, Walk-In Closet(s), Washer Hookup, Wired for Sound
- Flooring: Carpet, Tile, Wood
- Windows: Blinds, Window Treatments
- Number of fireplaces: 1
- Fireplace features: Gas Log
Interior area
- Total interior livable area: 3,162 sqft
Video & virtual tour
Property
Parking
- Total spaces: 2
- Parking features: Attached, Door-Single, Garage Door Opener, Garage Faces Front
- Attached garage spaces: 2
Accessibility
- Accessibility features: None
Features
- Levels: Two
- Stories: 2
- Patio & porch: Deck, Rear Porch
- Exterior features: Garden, Private Yard
- Pool features: None
- Spa features: None
- Fencing: Back Yard, Block, Gate, Privacy, Wood
- Has view: Yes
- View description: None
- Waterfront features: None
Lot
- Size: 9,234.72 Square Feet
- Features: Back Yard, Garden, Landscaped, Level, Sprinkler - Automatic, Sprinkler - Back Yard, Sprinklers In Front, Trees-Large (Over 40 Ft)
Details
- Additional structures: Storage
- Parcel number: 165990000A0012
- Special conditions: Standard
Construction
Type & style
- Home type: SingleFamily
- Property subtype: Single Family Residence
Materials
- Foundation: Slab
- Roof: Composition
Condition
- Resale
- New construction: No
- Year built: 1996
Details
- Builder name: Morrison Homes
Utilities & green energy
- Sewer: Public Sewer
- Water: Public
- Utilities for property: Electricity Connected, Natural Gas Connected, Sewer Connected, Water Connected
Community & HOA
Community
- Features: Cluster Mailbox, Curbs, Park, Playground, Pool, Sidewalks, Sport Court(s)/Facility, Tennis Court(s)
- Subdivision: Wood Glen Sec 01 Ph 01-A Amd
HOA
- Has HOA: Yes
- Services included: Common Area Maintenance
- HOA fee: $500 annually
- HOA name: Wood Glen
Location
- Region: Round Rock
Financial & listing details
- Price per square foot: $187/sqft
- Tax assessed value: $575,789
- Annual tax amount: $9,989
- Date on market: 10/3/2025
- Listing terms: Cash,Conventional,FHA,VA Loan
- Electric utility on property: Yes
Estimated market value
Not available
Estimated sales range
Not available
Not available
Price history
Price history
| Date | Event | Price |
|---|---|---|
| 11/14/2025 | Price change | $590,000-0.8%$187/sqft |
Source: | ||
| 10/16/2025 | Price change | $595,000-4.8%$188/sqft |
Source: | ||
| 10/3/2025 | Listed for sale | $625,000-0.8%$198/sqft |
Source: | ||
| 9/26/2025 | Listing removed | $630,000$199/sqft |
Source: | ||
| 8/30/2025 | Price change | $630,000-3.1%$199/sqft |
Source: | ||
Public tax history
Public tax history
| Year | Property taxes | Tax assessment |
|---|---|---|
| 2024 | $3,905 +5.9% | $512,659 +10% |
| 2023 | $3,688 -32.7% | $466,054 +10% |
| 2022 | $5,477 -1.8% | $423,685 +10% |
Find assessor info on the county website
BuyAbility℠ payment
Est. payment
$3,831/mo
Principal & interest
$2835
Property taxes
$747
Other costs
$249
Climate risks
Neighborhood: Wood Glen
Nearby schools
GreatSchools rating
- 7/10Old Town Elementary SchoolGrades: PK-5Distance: 0.1 mi
- 9/10James Garland Walsh Middle SchoolGrades: 6-8Distance: 1.7 mi
- 9/10Round Rock High SchoolGrades: 9-12Distance: 1.7 mi
Schools provided by the listing agent
- Elementary: Old Town
- Middle: Walsh
- High: Round Rock
- District: Round Rock ISD
Source: Unlock MLS. This data may not be complete. We recommend contacting the local school district to confirm school assignments for this home.
- Loading
- Loading
