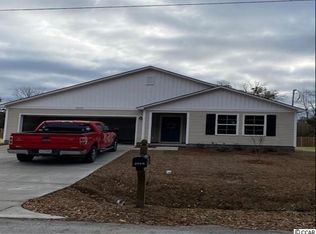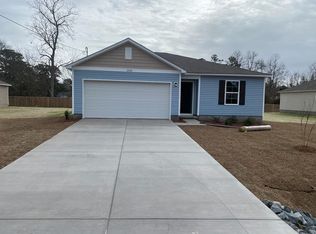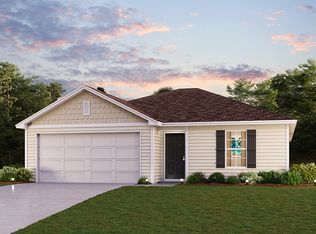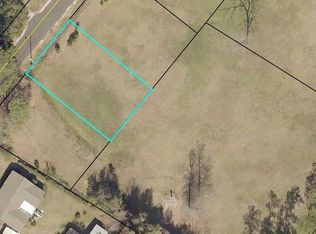Sold for $270,000 on 09/16/25
$270,000
2021 Loblolly St., Georgetown, SC 29440
4beds
1,628sqft
Single Family Residence
Built in 2023
1 Acres Lot
$268,500 Zestimate®
$166/sqft
$2,327 Estimated rent
Home value
$268,500
$228,000 - $314,000
$2,327/mo
Zestimate® history
Loading...
Owner options
Explore your selling options
What's special
Welcome to 2021 Loblolly Street – where modern comfort meets affordability! This beautifully built 4-bedroom, 2-bath home offers bright, open living spaces with thoughtful design and quality finishes throughout. Enjoy this simple and convenient split bedroom layout. The kitchen/living room combo is perfect for entertaining. The oversized primary bedroom includes an en suite bathroom with a large walk in closet. Set on a great lot, the outdoor space is fenced in and ready for your personal touch—whether it’s a garden, play area, or quiet retreat. Located in the growing community of Georgetown, you’re just minutes from historic downtown, where waterfront dining, boutique shops, and museums line the Harborwalk. Enjoy easy access to Winyah Bay for boating and fishing, nearby marinas, and the scenic charm of Pawleys Island beaches just a short drive away. This is your chance to enjoy the best of coastal South Carolina living in a practically brand-new home completed in 2023! Don’t miss it—schedule your private showing today!
Zillow last checked: 8 hours ago
Listing updated: September 17, 2025 at 11:48am
Listed by:
The Steel Group Office:843-443-9400,
Keller Williams Pawleys Island,
Whitney B Edwards 843-520-6303,
Keller Williams Pawleys Island
Bought with:
Christy C Whitlock, 100961
ERA Wilder Realty Inc PI
Source: CCAR,MLS#: 2515194 Originating MLS: Coastal Carolinas Association of Realtors
Originating MLS: Coastal Carolinas Association of Realtors
Facts & features
Interior
Bedrooms & bathrooms
- Bedrooms: 4
- Bathrooms: 2
- Full bathrooms: 2
Dining room
- Features: Ceiling Fan(s), Family/Dining Room, Kitchen/Dining Combo, Living/Dining Room
Family room
- Features: Ceiling Fan(s), Bar
Kitchen
- Features: Breakfast Bar, Kitchen Island, Stainless Steel Appliances, Solid Surface Counters
Living room
- Features: Ceiling Fan(s)
Heating
- Central, Electric
Cooling
- Central Air
Appliances
- Included: Dishwasher, Refrigerator, Dryer, Washer
- Laundry: Washer Hookup
Features
- Split Bedrooms, Breakfast Bar, Kitchen Island, Stainless Steel Appliances, Solid Surface Counters
- Flooring: Carpet, Luxury Vinyl, Luxury VinylPlank
Interior area
- Total structure area: 2,028
- Total interior livable area: 1,628 sqft
Property
Parking
- Total spaces: 2
- Parking features: Attached, Garage, Two Car Garage
- Attached garage spaces: 2
Features
- Levels: One
- Stories: 1
- Patio & porch: Deck, Patio
- Exterior features: Deck, Fence, Patio
Lot
- Size: 1 Acres
- Features: Rectangular, Rectangular Lot
Details
- Additional parcels included: ,
- Parcel number: 0500390190000
- Zoning: Res
- Special conditions: None
Construction
Type & style
- Home type: SingleFamily
- Architectural style: Traditional
- Property subtype: Single Family Residence
Materials
- Vinyl Siding, Wood Frame
- Foundation: Slab
Condition
- Resale
- Year built: 2023
Utilities & green energy
- Water: Public
- Utilities for property: Cable Available, Electricity Available, Natural Gas Available, Other, Phone Available, Sewer Available, Underground Utilities, Water Available
Community & neighborhood
Security
- Security features: Smoke Detector(s)
Community
- Community features: Golf Carts OK, Long Term Rental Allowed, Short Term Rental Allowed
Location
- Region: Georgetown
- Subdivision: Maryville Pines
HOA & financial
HOA
- Has HOA: No
- Amenities included: Owner Allowed Golf Cart, Owner Allowed Motorcycle, Pet Restrictions, Tenant Allowed Golf Cart, Tenant Allowed Motorcycle
Other
Other facts
- Listing terms: Assumable,Cash,Conventional,FHA,VA Loan
Price history
| Date | Event | Price |
|---|---|---|
| 9/16/2025 | Sold | $270,000-4.3%$166/sqft |
Source: | ||
| 8/11/2025 | Contingent | $282,000$173/sqft |
Source: | ||
| 7/28/2025 | Price change | $282,000-2.8%$173/sqft |
Source: | ||
| 7/1/2025 | Price change | $290,000-3.3%$178/sqft |
Source: | ||
| 6/19/2025 | Listed for sale | $300,000+26.1%$184/sqft |
Source: | ||
Public tax history
| Year | Property taxes | Tax assessment |
|---|---|---|
| 2024 | $1,921 +34.5% | $7,880 -13.7% |
| 2023 | $1,429 +328.7% | $9,130 +795.1% |
| 2022 | $333 +46.4% | $1,020 +41.7% |
Find assessor info on the county website
Neighborhood: 29440
Nearby schools
GreatSchools rating
- 2/10Maryville Elementary SchoolGrades: PK-5Distance: 0.4 mi
- 5/10Georgetown Middle SchoolGrades: 6-8Distance: 2.9 mi
- 3/10Georgetown High SchoolGrades: 9-12Distance: 2.9 mi
Schools provided by the listing agent
- Elementary: Maryville Elementary School
- Middle: Georgetown Middle School
- High: Georgetown High School
Source: CCAR. This data may not be complete. We recommend contacting the local school district to confirm school assignments for this home.

Get pre-qualified for a loan
At Zillow Home Loans, we can pre-qualify you in as little as 5 minutes with no impact to your credit score.An equal housing lender. NMLS #10287.
Sell for more on Zillow
Get a free Zillow Showcase℠ listing and you could sell for .
$268,500
2% more+ $5,370
With Zillow Showcase(estimated)
$273,870


