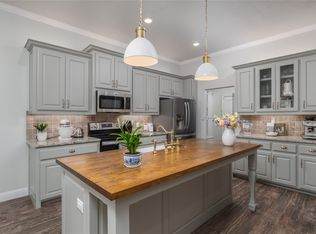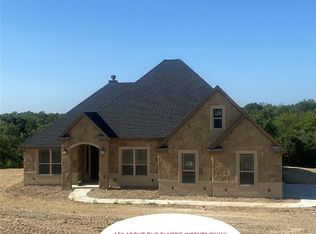Sold on 07/18/25
Price Unknown
2021 Louie Ln, Springtown, TX 76082
4beds
1,978sqft
Single Family Residence
Built in 2021
1.01 Acres Lot
$396,400 Zestimate®
$--/sqft
$-- Estimated rent
Home value
$396,400
$369,000 - $428,000
Not available
Zestimate® history
Loading...
Owner options
Explore your selling options
What's special
This stunning 4-bedroom, 2-bathroom home in Sandlin Hill Estates, Springtown. Nestled on over an acre in a peaceful cul-de-sac, this one-story gem boasts a charming brick and stone exterior. Step inside to find an open floor plan featuring a formal dining area, a main living room with a stone wood-burning fireplace, and a spacious kitchen with granite countertops, upgraded appliances, and a breakfast bar. The primary bedroom, tucked away in its own wing, offers a luxurious en suite with dual sinks, a garden tub, and a separate shower. Enjoy the outdoors on the covered back patio with a stone fireplace, or entertain on the expansive deck surrounding the pool, all set amidst lush trees and wildlife. The property is fully enclosed with a metal fence and includes a separate fenced yard with a 24 x 24 outbuilding and a drive-thru gate. This home is the perfect blend of tranquility and modern comfort!
Zillow last checked: 8 hours ago
Listing updated: July 18, 2025 at 03:32pm
Listed by:
Sanford Finkelstein 0630608 817-709-5526,
Fort Worth Property Group 817-709-5526,
Cindy Bailey 0558990 817-894-2088,
Fort Worth Property Group
Bought with:
Nicole Tweedy
Monument Realty
Source: NTREIS,MLS#: 20718753
Facts & features
Interior
Bedrooms & bathrooms
- Bedrooms: 4
- Bathrooms: 2
- Full bathrooms: 2
Primary bedroom
- Features: Dual Sinks, En Suite Bathroom, Linen Closet, Separate Shower, Walk-In Closet(s)
- Level: First
- Dimensions: 14 x 18
Bedroom
- Level: First
- Dimensions: 12 x 11
Bedroom
- Level: First
- Dimensions: 10 x 11
Bedroom
- Level: First
- Dimensions: 12 x 10
Breakfast room nook
- Level: First
- Dimensions: 8 x 10
Dining room
- Level: First
- Dimensions: 10 x 12
Kitchen
- Features: Built-in Features, Stone Counters
- Level: First
- Dimensions: 14 x 10
Laundry
- Level: First
- Dimensions: 8 x 9
Living room
- Features: Fireplace
- Level: First
- Dimensions: 20 x 18
Heating
- Central, Electric
Cooling
- Central Air, Ceiling Fan(s), Electric
Appliances
- Included: Dishwasher, Electric Range, Disposal, Microwave, Vented Exhaust Fan
- Laundry: Washer Hookup, Electric Dryer Hookup, Laundry in Utility Room
Features
- Decorative/Designer Lighting Fixtures, Eat-in Kitchen, Granite Counters, High Speed Internet, Open Floorplan, Vaulted Ceiling(s), Walk-In Closet(s)
- Flooring: Carpet, Tile
- Windows: Window Coverings
- Has basement: No
- Number of fireplaces: 2
- Fireplace features: Living Room, Outside, Stone, Wood Burning
Interior area
- Total interior livable area: 1,978 sqft
Property
Parking
- Total spaces: 2
- Parking features: Garage, Garage Faces Side, Boat, RV Access/Parking
- Attached garage spaces: 2
Features
- Levels: One
- Stories: 1
- Patio & porch: Deck, Patio, Covered
- Pool features: Above Ground, Pool, Vinyl
- Fencing: Metal
Lot
- Size: 1.01 Acres
- Features: Back Yard, Cul-De-Sac, Interior Lot, Lawn, Landscaped, Subdivision, Sprinkler System, Few Trees
Details
- Additional structures: Outbuilding
- Parcel number: R000115198
Construction
Type & style
- Home type: SingleFamily
- Architectural style: Traditional,Detached
- Property subtype: Single Family Residence
- Attached to another structure: Yes
Materials
- Brick, Rock, Stone
- Foundation: Slab
- Roof: Composition
Condition
- Year built: 2021
Utilities & green energy
- Sewer: Septic Tank
- Water: Community/Coop
- Utilities for property: Septic Available, Water Available
Community & neighborhood
Security
- Security features: Smoke Detector(s)
Location
- Region: Springtown
- Subdivision: Sandlin Hills Estates Ph
Other
Other facts
- Listing terms: Cash,Conventional,FHA,VA Loan
Price history
| Date | Event | Price |
|---|---|---|
| 7/18/2025 | Sold | -- |
Source: NTREIS #20718753 | ||
| 4/29/2025 | Pending sale | $400,000$202/sqft |
Source: NTREIS #20718753 | ||
| 4/23/2025 | Contingent | $400,000$202/sqft |
Source: NTREIS #20718753 | ||
| 4/13/2025 | Price change | $400,000-4.8%$202/sqft |
Source: NTREIS #20718753 | ||
| 3/5/2025 | Price change | $420,000-5.6%$212/sqft |
Source: NTREIS #20718753 | ||
Public tax history
Tax history is unavailable.
Neighborhood: 76082
Nearby schools
GreatSchools rating
- 6/10Goshen Creek Elementary SchoolGrades: K-4Distance: 3.3 mi
- 4/10Springtown Middle SchoolGrades: 7-8Distance: 3.5 mi
- 5/10Springtown High SchoolGrades: 9-12Distance: 2.4 mi
Schools provided by the listing agent
- Elementary: Goshen Creek
- Middle: Springtown
- High: Springtown
- District: Springtown ISD
Source: NTREIS. This data may not be complete. We recommend contacting the local school district to confirm school assignments for this home.
Get a cash offer in 3 minutes
Find out how much your home could sell for in as little as 3 minutes with a no-obligation cash offer.
Estimated market value
$396,400
Get a cash offer in 3 minutes
Find out how much your home could sell for in as little as 3 minutes with a no-obligation cash offer.
Estimated market value
$396,400

