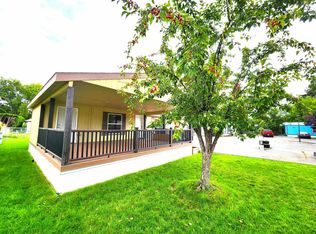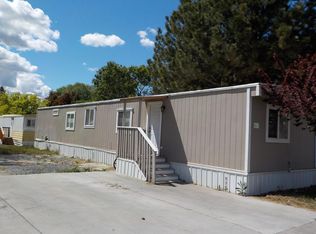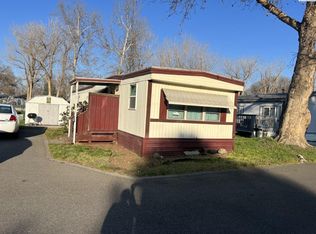Sold
Listed by:
Robert Sheedy,
RE/MAX Northwest
Bought with: ZNonMember-Office-MLS
$155,500
2021 Mahan Ave #H4, Richland, WA 99354
3beds
1,809sqft
Manufactured On Land
Built in 1992
1,807.74 Square Feet Lot
$155,700 Zestimate®
$86/sqft
$1,893 Estimated rent
Home value
$155,700
$146,000 - $165,000
$1,893/mo
Zestimate® history
Loading...
Owner options
Explore your selling options
What's special
Meticulously maintained and updated home. New paint inside and out. New laminate flooring and carpet. New hot water tank, newer HVAC system, and new roof in 2022. Huge kitchen with tons of counter space and storage. All the appliances are included. The laundry room has a sink, cabinets on both sides, counter/folding table, and freezer with plenty of space to spare. Large primary suite has soaking tub, dual vanities, make-up counter, shower, walk-in closet. Lots of parking and extra concrete. Backyard has private Stamp Crete walk and patio plus a shed. Includes the use of the pool, playground, basketball court, BBQ and picnic areas. This home is tucked away in a nice North Richland neighborhood near shopping, restaurants and freeways.
Zillow last checked: 8 hours ago
Listing updated: September 20, 2025 at 04:01am
Listed by:
Robert Sheedy,
RE/MAX Northwest
Bought with:
Non Member ZDefault
ZNonMember-Office-MLS
Source: NWMLS,MLS#: 2400392
Facts & features
Interior
Bedrooms & bathrooms
- Bedrooms: 3
- Bathrooms: 2
- Full bathrooms: 2
- Main level bathrooms: 1
- Main level bedrooms: 3
Bedroom
- Level: Main
- Area: 195
- Dimensions: 15 x 13
Bedroom
- Level: Main
- Area: 108
- Dimensions: 12 x 9
Bedroom
- Level: Main
- Area: 99
- Dimensions: 11 x 9
Bathroom full
- Level: Main
Dining room
- Level: Main
- Area: 192
- Dimensions: 16 x 12
Kitchen with eating space
- Level: Main
- Area: 208
- Dimensions: 16 x 13
Living room
- Level: Main
- Area: 340
- Dimensions: 20 x 17
Utility room
- Level: Main
- Area: 144
- Dimensions: 18 x 8
Heating
- Heat Pump, Electric
Cooling
- Central Air, Forced Air
Appliances
- Included: Dishwasher(s), Dryer(s), Refrigerator(s), See Remarks, Stove(s)/Range(s), Washer(s)
Features
- Bath Off Primary, Ceiling Fan(s), Walk-In Pantry
- Flooring: Laminate, Carpet
- Basement: None
- Has fireplace: No
- Fireplace features: Electric
Interior area
- Total structure area: 1,809
- Total interior livable area: 1,809 sqft
Property
Parking
- Total spaces: 2
- Parking features: Attached Carport
- Carport spaces: 2
Features
- Levels: One
- Stories: 1
- Patio & porch: Bath Off Primary, Ceiling Fan(s), Vaulted Ceiling(s), Walk-In Closet(s), Walk-In Pantry
Lot
- Size: 1,807 sqft
- Features: Cul-De-Sac, Patio
Details
- Parcel number: 40MM06300000000
- Zoning description: Jurisdiction: City
- Special conditions: Standard
Construction
Type & style
- Home type: MobileManufactured
- Property subtype: Manufactured On Land
Materials
- Wood Products
- Roof: Composition
Condition
- Year built: 1992
- Major remodel year: 1992
Utilities & green energy
- Sewer: Sewer Connected
- Water: Public
Community & neighborhood
Location
- Region: Richland
- Subdivision: Benton
Other
Other facts
- Body type: Double Wide
- Listing terms: Cash Out,See Remarks
- Cumulative days on market: 34 days
Price history
| Date | Event | Price |
|---|---|---|
| 8/20/2025 | Sold | $155,500-2.8%$86/sqft |
Source: | ||
| 8/4/2025 | Pending sale | $159,900$88/sqft |
Source: | ||
| 7/2/2025 | Listed for sale | $159,900+290%$88/sqft |
Source: | ||
| 4/25/2008 | Sold | $41,000-12.8%$23/sqft |
Source: Agent Provided | ||
| 9/8/1992 | Sold | $47,000$26/sqft |
Source: Agent Provided | ||
Public tax history
| Year | Property taxes | Tax assessment |
|---|---|---|
| 2024 | -- | $34,240 |
| 2023 | -- | $34,240 |
| 2022 | -- | $34,240 |
Find assessor info on the county website
Neighborhood: 99354
Nearby schools
GreatSchools rating
- 7/10Jason Lee Elementary SchoolGrades: PK-5Distance: 0.8 mi
- 4/10Chief Joseph Middle SchoolGrades: 6-8Distance: 0.7 mi
- 7/10Richland High SchoolGrades: 9-12Distance: 1.9 mi



