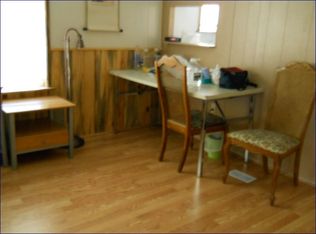Sold for $135,000 on 06/30/25
$135,000
2021 Mahan Ave SPACE M4, Richland, WA 99354
3beds
1,344sqft
Manufactured Home
Built in 2012
-- sqft lot
$135,200 Zestimate®
$100/sqft
$1,754 Estimated rent
Home value
$135,200
$127,000 - $143,000
$1,754/mo
Zestimate® history
Loading...
Owner options
Explore your selling options
What's special
MLS# 278928 6 MONTHS FREE LOT RENT! That’s right—SIX months of no lot rent, courtesy of the seller! ?? Check out this stunning 2012 Karsten Double Wide home in the highly sought-after Alyson Manor Manufactured Home Community! Enjoy 6 Months of Free Lot Rent—Courtesy of the Seller! Move in stress-free and start saving from day one. This spacious split-level layout offers 2 bedrooms and a full bath on one end, while the master suite with a ¾ bath sits on the other—providing privacy and comfort. Inside, you'll find brand-new LVP flooring, vaulted ceilings, and large windows that flood the space with natural light. The kitchen boasts plenty of cabinet space, built-in appliances, and stylish neon chandeliers, while the bedrooms feature newly installed carpets for a cozy feel. Plus, there's a separate 100 sq. ft. room, previously used as a recording studio, offering endless possibilities. Step outside onto the massive Trex-covered porch, perfect for relaxing and enjoying the beautiful weather. As part of the community, you’ll also enjoy free access to fantastic amenities, including a swimming pool, basketball court, BBQ area, and a park with a playground for the kids. Located near shopping, schools, and parks, with quick and easy highway access to Hanford and the rest of the Tri-Cities, this home offers both convenience and comfort. Don’t miss out—contact your realtor today for a tour of this beautiful home!
Zillow last checked: 8 hours ago
Listing updated: July 03, 2025 at 08:56am
Listed by:
Clint Oliver 509-366-1470,
Tri-Cities Realty Group, LLC
Bought with:
Evangelina Ramirez, 25003413
Tri-Cities Realty Group, LLC
Source: PACMLS,MLS#: 278928
Facts & features
Interior
Bedrooms & bathrooms
- Bedrooms: 3
- Bathrooms: 2
- Full bathrooms: 2
Heating
- Heat Pump
Cooling
- Central Air, Heat Pump
Appliances
- Included: Dishwasher, Microwave, Range/Oven
Features
- Vaulted Ceiling(s), Ceiling Fan(s)
- Flooring: Carpet, Vinyl
- Windows: Double Pane Windows, Windows - Vinyl, Drapes/Curtains/Blinds
- Basement: None
- Has fireplace: No
Interior area
- Total structure area: 1,344
- Total interior livable area: 1,344 sqft
Property
Parking
- Parking features: Off Street, None
Features
- Levels: 1 Story
- Stories: 1
- Patio & porch: Patio/Covered
- Pool features: Community, Membership Included
Lot
- Features: Located in City Limits, Plat Map - Recorded
Details
- Parcel number: 40MH12890000000
- Zoning description: Mobile Home Park
Construction
Type & style
- Home type: MobileManufactured
- Property subtype: Manufactured Home
Materials
- T 1-11
- Foundation: Block, Crawl Space
- Roof: Comp Shingle
Condition
- Existing Construction (Not New)
- New construction: No
- Year built: 2012
Utilities & green energy
- Water: Public
- Utilities for property: Sewer Connected
Community & neighborhood
Location
- Region: Richland
- Subdivision: Plat Of Richland,Richland North
HOA & financial
Other financial information
- Total actual rent: 731
Other
Other facts
- Body type: Double Wide
- Listing terms: Cash,Conventional
- Road surface type: Paved
Price history
| Date | Event | Price |
|---|---|---|
| 6/30/2025 | Sold | $135,000$100/sqft |
Source: | ||
| 5/16/2025 | Pending sale | $135,000$100/sqft |
Source: | ||
| 10/4/2024 | Price change | $135,000-3.6%$100/sqft |
Source: | ||
| 9/13/2024 | Listed for sale | $140,000+27.3%$104/sqft |
Source: | ||
| 8/24/2021 | Sold | $110,000$82/sqft |
Source: | ||
Public tax history
| Year | Property taxes | Tax assessment |
|---|---|---|
| 2024 | $365 -0.5% | $39,600 |
| 2023 | $367 -6.1% | $39,600 |
| 2022 | $390 -9.9% | $39,600 |
Find assessor info on the county website
Neighborhood: 99354
Nearby schools
GreatSchools rating
- 7/10Jason Lee Elementary SchoolGrades: PK-5Distance: 0.8 mi
- 4/10Chief Joseph Middle SchoolGrades: 6-8Distance: 0.7 mi
- 7/10Richland High SchoolGrades: 9-12Distance: 1.9 mi

