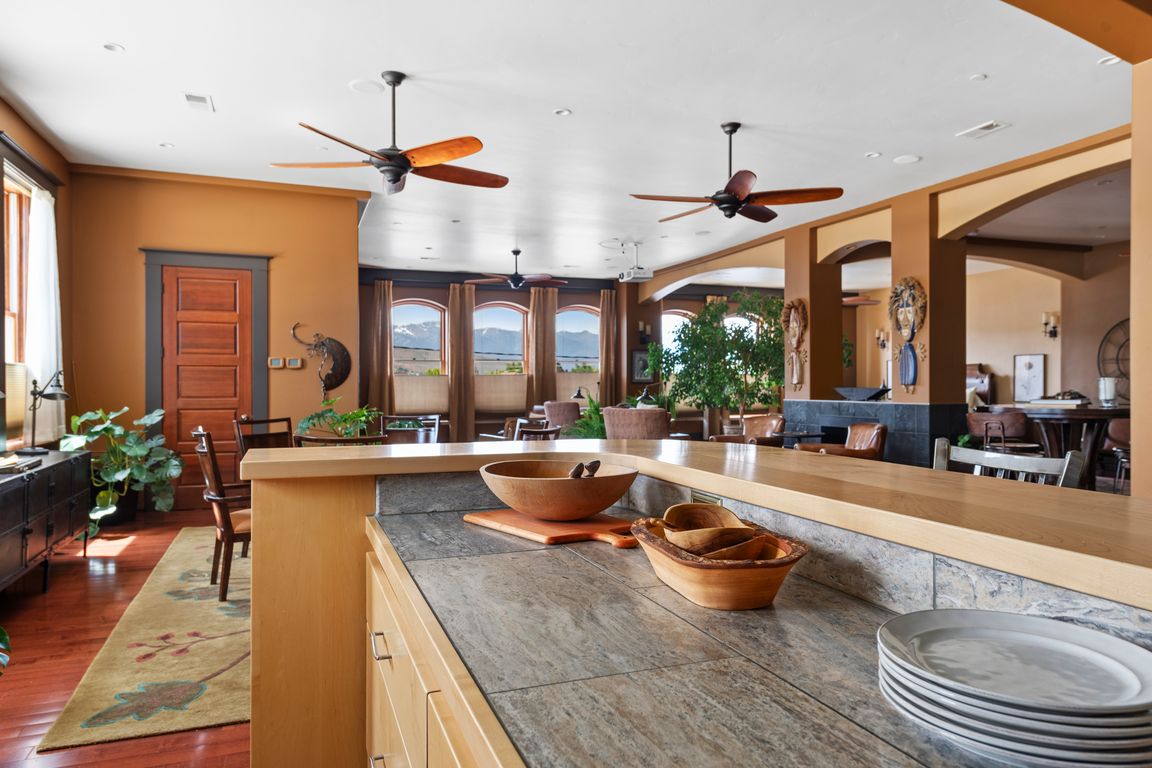
Active
$1,590,000
2beds
4baths
15,100sqft
2021 Main St, Baker City, OR 97814
2beds
4baths
15,100sqft
Single family residence
Built in 1910
7,405 sqft
Open parking
$105 price/sqft
What's special
Soaring ceilingsOversized windowsExposed brick
Own a true urban style loft in the heart of historic downtown Baker City, Oregon. This rare opportunity combines modern living above with rentable retail space below.Step upstairs in this historic 1910 building, into your private loft residence, where soaring ceilings, exposed brick, and oversized windows bring in natural light and ...
- 116 days |
- 625 |
- 21 |
Source: Oregon Datashare,MLS#: 220209957
Travel times
Living Room
Kitchen
Dining Room
Zillow last checked: 8 hours ago
Listing updated: November 12, 2025 at 07:32am
Listed by:
Cowgirl Properties 541-815-8996
Source: Oregon Datashare,MLS#: 220209957
Facts & features
Interior
Bedrooms & bathrooms
- Bedrooms: 2
- Bathrooms: 4
Heating
- Natural Gas, Zoned
Cooling
- Central Air, Zoned, Other
Appliances
- Included: Cooktop, Dishwasher, Refrigerator, Tankless Water Heater, Water Heater, Wine Refrigerator
Features
- Ceiling Fan(s), Central Vacuum
- Flooring: Hardwood
- Windows: Double Pane Windows, Skylight(s)
- Basement: Finished,Full
- Has fireplace: Yes
- Fireplace features: Gas, Living Room
- Common walls with other units/homes: 1 Common Wall
Interior area
- Total structure area: 7,550
- Total interior livable area: 15,100 sqft
- Finished area below ground: 7,550
Property
Parking
- Parking features: On Street, Other
- Has uncovered spaces: Yes
Features
- Levels: Three Or More
- Stories: 3
- Patio & porch: Awning(s), Covered Deck, Patio, Porch
- Exterior features: Built-in Barbecue, Outdoor Kitchen
Lot
- Size: 7,405.2 Square Feet
Details
- Parcel number: 2899
- Zoning description: Bhd; Baker Historical
- Special conditions: Standard
Construction
Type & style
- Home type: SingleFamily
- Architectural style: Contemporary,Other
- Property subtype: Single Family Residence
Materials
- Brick, Concrete
- Foundation: Brick/Mortar
- Roof: Membrane
Condition
- New construction: No
- Year built: 1910
Utilities & green energy
- Sewer: Public Sewer
- Water: Public
Community & HOA
Community
- Security: Fire Sprinkler System, Security System Owned, Smoke Detector(s)
- Subdivision: Fisher's Addn
HOA
- Has HOA: No
Location
- Region: Baker City
Financial & listing details
- Price per square foot: $105/sqft
- Annual tax amount: $6,455
- Date on market: 9/30/2025
- Cumulative days on market: 116 days
- Listing terms: Cash,Conventional,Owner Will Carry