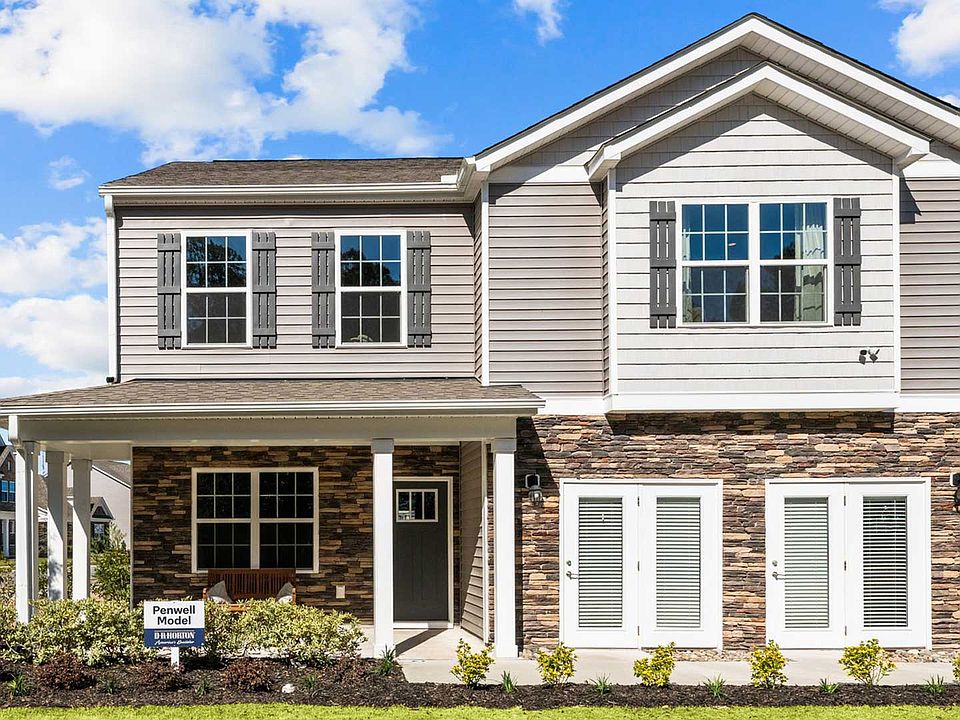MOVE IN READY! The Cali is a floorplan with four bedrooms and two bathrooms. The spacious 1,764square feet features an open concept home plan with a two-car garage. The kitchen opens to a large living and dining room making it a great home for entertaining family and friends. Kitchen cabinets! are white with white backsplash. Home Is Connected® Smart Home Package is standard with every new home. Control the thermostat, front door light and lock, and video doorbell from your smartphone or with voice commands to Alexa!
As West New Bern was being designed, there was thoughtful consideration given to ensure the maximum enjoyment of our residents while respecting the natural, timberland environment. The result is a pleasing balance of winding sidewalks, walking paths and nature trails throughout the community.
Make the Cali your new home at West New Bern today!
The photos you see here are for illustration purposes only, interior and exterior features, options, colors and selections will differ. *
New construction
$325,990
2021 Minnette Circle, New Bern, NC 28562
4beds
1,764sqft
Single Family Residence
Built in 2025
6,969.6 Square Feet Lot
$326,100 Zestimate®
$185/sqft
$180/mo HOA
- 201 days |
- 125 |
- 6 |
Zillow last checked: 8 hours ago
Listing updated: November 26, 2025 at 01:12pm
Listed by:
D.R. Horton New Bern 252-600-3656,
D.R. Horton, Inc.
Source: Hive MLS,MLS#: 100507288 Originating MLS: Neuse River Region Association of Realtors
Originating MLS: Neuse River Region Association of Realtors
Travel times
Schedule tour
Select your preferred tour type — either in-person or real-time video tour — then discuss available options with the builder representative you're connected with.
Open houses
Facts & features
Interior
Bedrooms & bathrooms
- Bedrooms: 4
- Bathrooms: 2
- Full bathrooms: 2
Primary bedroom
- Level: Primary Living Area
Dining room
- Features: Combination
Heating
- Fireplace(s), Heat Pump, Natural Gas
Cooling
- Central Air, Zoned
Appliances
- Included: Gas Oven, Built-In Microwave, Disposal, Dishwasher
- Laundry: Dryer Hookup, Washer Hookup, Laundry Room
Features
- Walk-in Closet(s), High Ceilings, Kitchen Island, Pantry, Walk-in Shower, Walk-In Closet(s)
- Flooring: Carpet, Vinyl
- Windows: Thermal Windows
- Basement: None
- Attic: Pull Down Stairs
- Has fireplace: Yes
- Fireplace features: Gas Log
Interior area
- Total structure area: 1,764
- Total interior livable area: 1,764 sqft
Video & virtual tour
Property
Parking
- Total spaces: 2
- Parking features: Garage Faces Front, Attached, Concrete, Garage Door Opener
- Attached garage spaces: 2
Features
- Levels: One
- Stories: 1
- Patio & porch: Patio
- Exterior features: Cluster Mailboxes
- Fencing: None
Lot
- Size: 6,969.6 Square Feet
Details
- Parcel number: Tbd
- Zoning: RES
- Special conditions: Standard
Construction
Type & style
- Home type: SingleFamily
- Property subtype: Single Family Residence
Materials
- Vinyl Siding
- Foundation: Slab
- Roof: Architectural Shingle
Condition
- New construction: Yes
- Year built: 2025
Details
- Builder name: D.R. Horton
- Warranty included: Yes
Utilities & green energy
- Sewer: Public Sewer
- Water: Public
- Utilities for property: Natural Gas Available, Sewer Available, Water Available
Green energy
- Energy efficient items: Lighting, Thermostat
Community & HOA
Community
- Security: Smoke Detector(s)
- Subdivision: West New Bern
HOA
- Has HOA: Yes
- Amenities included: Maintenance Common Areas, Maintenance Grounds, Sidewalks, Termite Bond
- HOA fee: $180 monthly
- HOA name: CAMS
- HOA phone: 877-672-2267
Location
- Region: New Bern
Financial & listing details
- Price per square foot: $185/sqft
- Tax assessed value: $45,000
- Annual tax amount: $376
- Date on market: 5/11/2025
- Cumulative days on market: 201 days
- Listing agreement: Exclusive Right To Sell
- Listing terms: Cash,Conventional,FHA,USDA Loan,VA Loan
- Lease term: Other
- Road surface type: Paved
About the community
Welcome to West New Bern, a new home master-planned community in the charming town of New Bern, North Carolina. This community currently offers 6 floorplans, single-story and two-story homes ranging from 1,618 sq. ft. to 2,824 sq. ft., 3-5 bedrooms, up to 3 bathrooms, and 2-car garages.
As you step inside one of our homes, prepare to be captivated by the attention to detail and high-quality finishes throughout. The kitchen, a chef's dream, boasts beautiful shaker-style cabinets, granite countertops, a ceramic tile backsplash, stainless steel appliances, and a kitchen island. The open floorplan designs are perfect for entertaining, while the LED lighting adds a modern touch and creates a warm, inviting ambiance. The exterior schemes and elevations of our homes were carefully designed to create a beautiful streetscape that you'll be proud to call home. Enjoy sunsets from the extended porch feature, adding a touch of natural beauty to your everyday life. At West New Bern, we understand the importance of modern living. That's why each home is equipped with smart home technology, putting convenience and control at your fingertips. Whether adjusting the temperature or turning on the lights, managing your home has never been easier.
Conveniently located off Hwy 70 E, West New Bern offers easy access to major highways. Downtown New Bern is only 7 miles away, providing dining, shopping, entertainment, and historical attractions. Union Point Park is only 8 miles away, providing additional outdoor entertainment. Carolina East Medical is just 5.5 miles away.
With its prime location, variety of floorplan offerings, modern features, and amazing amenities, West New Bern is truly a gem.
Don't miss out on the opportunity to make it your own. Schedule a tour today.
Source: DR Horton

