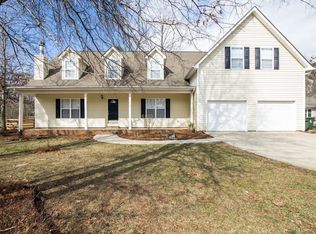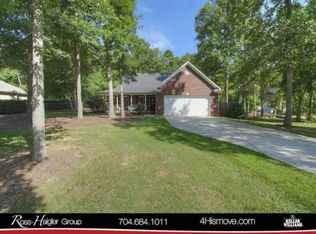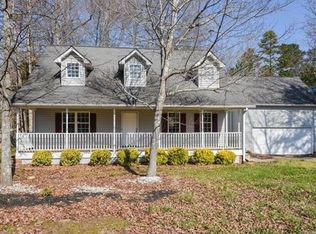Closed
$410,000
2021 Olde Towne Dr, Monroe, NC 28110
3beds
1,787sqft
Single Family Residence
Built in 1994
0.46 Acres Lot
$411,500 Zestimate®
$229/sqft
$2,002 Estimated rent
Home value
$411,500
$383,000 - $440,000
$2,002/mo
Zestimate® history
Loading...
Owner options
Explore your selling options
What's special
Fantastic Partial Brick Ranch Home Located on a Manicured .46 Acre Lot! Covered Front Porch. Extra Long Driveway with a 2 Car Garage. Must Have Private Fully Fenced Yard. Self Chlorinated Backyard Pool with Built in Stairs. Cozy Sunroom with Waterproof Flooring. Oversized Shed with Walkway. Tons of Updates! Updated HVAC in 2020, Updated Roof in 2018, New Windows, Water Heater and Insulated Garage Door in 2017. Anderson Sliding Glass Doors in 2022. Irrigation System in the Front and Back Yard. Interior includes Nice Fireplace in Living Room. Updated Large Kitchen with Stainless Steel Appliances, Tile Backsplash and Crown Molding. No Carpet and All Hardwood Floors and Tile. Upgraded Master Bathroom with Adult Sized Sinks, Walk in Shower Comfort Seat Toilets. Full Sized Laundry Room. Crown Molding and Ceiling Fans in all Rooms. Updated Paint and Light Fixtures. Patio Area Perfect for Grilling and then take a Swim! Location Location Location! Near Shopping and Restaurants!
Zillow last checked: 8 hours ago
Listing updated: July 28, 2024 at 11:15am
Listing Provided by:
Melony Banks melonytennis01@gmail.com,
MBA Real Estate, LLC,
Jackson Bailey,
MBA Real Estate, LLC
Bought with:
Almarosa Sierra
NorthGroup Real Estate LLC
Source: Canopy MLS as distributed by MLS GRID,MLS#: 4146749
Facts & features
Interior
Bedrooms & bathrooms
- Bedrooms: 3
- Bathrooms: 2
- Full bathrooms: 2
- Main level bedrooms: 3
Primary bedroom
- Level: Main
Primary bedroom
- Level: Main
Bedroom s
- Level: Main
Bedroom s
- Level: Main
Bathroom full
- Level: Main
Bathroom full
- Level: Main
Breakfast
- Level: Main
Breakfast
- Level: Main
Dining room
- Level: Main
Dining room
- Level: Main
Kitchen
- Level: Main
Kitchen
- Level: Main
Laundry
- Level: Main
Laundry
- Level: Main
Living room
- Level: Main
Living room
- Level: Main
Sunroom
- Level: Main
Sunroom
- Level: Main
Heating
- Natural Gas
Cooling
- Central Air
Appliances
- Included: Dishwasher, Disposal, Electric Range
- Laundry: Electric Dryer Hookup, Laundry Room, Main Level
Features
- Walk-In Closet(s)
- Flooring: Laminate, Tile
- Doors: Sliding Doors
- Has basement: No
- Fireplace features: Living Room
Interior area
- Total structure area: 1,787
- Total interior livable area: 1,787 sqft
- Finished area above ground: 1,787
- Finished area below ground: 0
Property
Parking
- Total spaces: 6
- Parking features: Driveway, Attached Garage, Garage Faces Front, Garage on Main Level
- Attached garage spaces: 2
- Uncovered spaces: 4
Features
- Levels: One
- Stories: 1
- Patio & porch: Covered, Front Porch, Patio
- Exterior features: In-Ground Irrigation
- Fencing: Back Yard,Chain Link,Fenced,Privacy,Wood
Lot
- Size: 0.46 Acres
- Features: Cleared, Level, Wooded
Details
- Additional structures: Shed(s)
- Parcel number: 09301284
- Zoning: sfr
- Special conditions: Standard
Construction
Type & style
- Home type: SingleFamily
- Architectural style: Ranch
- Property subtype: Single Family Residence
Materials
- Brick Partial
- Foundation: Slab
- Roof: Shingle
Condition
- New construction: No
- Year built: 1994
Utilities & green energy
- Sewer: Public Sewer
- Water: City
- Utilities for property: Electricity Connected
Community & neighborhood
Security
- Security features: Smoke Detector(s)
Location
- Region: Monroe
- Subdivision: Olde Towne Estates
Other
Other facts
- Listing terms: Cash,Conventional,FHA,VA Loan
- Road surface type: Concrete, Paved
Price history
| Date | Event | Price |
|---|---|---|
| 7/25/2024 | Sold | $410,000-3.5%$229/sqft |
Source: | ||
| 6/14/2024 | Listed for sale | $424,900+107.3%$238/sqft |
Source: | ||
| 11/7/2017 | Sold | $205,000+2.6%$115/sqft |
Source: | ||
| 10/18/2017 | Pending sale | $199,900$112/sqft |
Source: Southern Winds Realty #3326412 | ||
| 10/18/2017 | Listed for sale | $199,900$112/sqft |
Source: Southern Winds Realty #3326412 | ||
Public tax history
| Year | Property taxes | Tax assessment |
|---|---|---|
| 2025 | $3,447 +58% | $394,300 +97.1% |
| 2024 | $2,182 | $200,100 |
| 2023 | $2,182 | $200,100 |
Find assessor info on the county website
Neighborhood: 28110
Nearby schools
GreatSchools rating
- 6/10Rocky River ElementaryGrades: PK-5Distance: 2.2 mi
- 1/10Monroe Middle SchoolGrades: 6-8Distance: 4 mi
- 2/10Monroe High SchoolGrades: 9-12Distance: 4.6 mi
Get a cash offer in 3 minutes
Find out how much your home could sell for in as little as 3 minutes with a no-obligation cash offer.
Estimated market value
$411,500
Get a cash offer in 3 minutes
Find out how much your home could sell for in as little as 3 minutes with a no-obligation cash offer.
Estimated market value
$411,500


