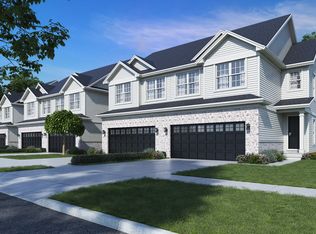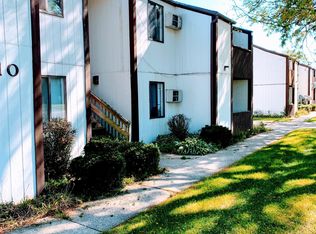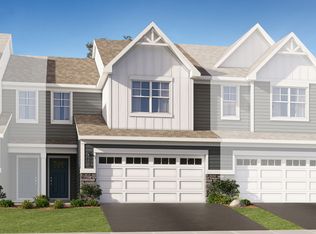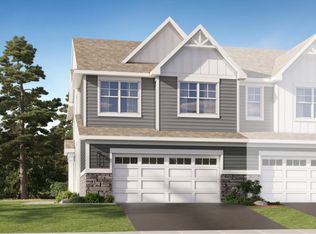Absolutely Stunning New Construction Townhomes walking distance to downtown! These townhomes will feature high-end finishes and ultra-modern layouts! Featuring 3 beds, 2 baths and full basements, this townhomes will have enough space for anyone looking to move to Lockport! Open concept kitchens will be accompanied by spacious living areas, great bedrooms, and beautiful bathroom finishes. Primary bedroom features a en-suite bathroom with tub and shower along with a massive 10x9 walk in closet! Foundations have been poured but there is still time to come in and customize! Townhome will feature a large garage and live like a home! Photos are renderings and individual townhomes will vary slightly on finishes. Estimated completion is August of 2025!
Active
$450,000
2021 Princess Ct, Lockport, IL 60441
3beds
1,730sqft
Est.:
Townhouse, Single Family Residence
Built in 2025
2,090 Square Feet Lot
$-- Zestimate®
$260/sqft
$-- HOA
What's special
Ultra-modern layoutsGreat bedroomsHigh-end finishesBeautiful bathroom finishesOpen concept kitchensLarge garage
- 283 days |
- 101 |
- 0 |
Zillow last checked: 8 hours ago
Listing updated: August 27, 2025 at 01:44pm
Listing courtesy of:
Michael Scanlon 888-574-9405,
eXp Realty,
Jake Fugman,
eXp Realty
Source: MRED as distributed by MLS GRID,MLS#: 12303046
Tour with a local agent
Facts & features
Interior
Bedrooms & bathrooms
- Bedrooms: 3
- Bathrooms: 3
- Full bathrooms: 2
- 1/2 bathrooms: 1
Rooms
- Room types: Walk In Closet
Primary bedroom
- Features: Bathroom (Full)
- Level: Second
- Area: 180 Square Feet
- Dimensions: 15X12
Bedroom 2
- Level: Second
- Area: 110 Square Feet
- Dimensions: 11X10
Bedroom 3
- Level: Second
- Area: 110 Square Feet
- Dimensions: 11X10
Kitchen
- Level: Main
- Area: 182 Square Feet
- Dimensions: 14X13
Laundry
- Level: Basement
- Area: 80 Square Feet
- Dimensions: 10X8
Living room
- Level: Main
- Area: 168 Square Feet
- Dimensions: 14X12
Walk in closet
- Level: Second
- Area: 90 Square Feet
- Dimensions: 10X9
Heating
- Natural Gas, Forced Air
Cooling
- Central Air
Features
- Basement: Unfinished,Full
Interior area
- Total structure area: 2,190
- Total interior livable area: 1,730 sqft
Property
Parking
- Total spaces: 2
- Parking features: On Site, Garage Owned, Attached, Garage
- Attached garage spaces: 2
Accessibility
- Accessibility features: No Disability Access
Lot
- Size: 2,090 Square Feet
Details
- Parcel number: 1104262140040000
- Special conditions: None
Construction
Type & style
- Home type: Townhouse
- Property subtype: Townhouse, Single Family Residence
Materials
- Vinyl Siding, Brick
Condition
- New Construction
- New construction: Yes
- Year built: 2025
Utilities & green energy
- Sewer: Public Sewer
- Water: Public
Community & HOA
HOA
- Services included: None
Location
- Region: Lockport
Financial & listing details
- Price per square foot: $260/sqft
- Date on market: 3/4/2025
- Ownership: Fee Simple w/ HO Assn.
Estimated market value
Not available
Estimated sales range
Not available
Not available
Price history
Price history
| Date | Event | Price |
|---|---|---|
| 5/20/2025 | Price change | $450,000+15.4%$260/sqft |
Source: | ||
| 3/4/2025 | Listed for sale | $390,000$225/sqft |
Source: | ||
Public tax history
Public tax history
Tax history is unavailable.BuyAbility℠ payment
Est. payment
$3,178/mo
Principal & interest
$2214
Property taxes
$806
Home insurance
$158
Climate risks
Neighborhood: 60441
Nearby schools
GreatSchools rating
- 4/10Taft Grade SchoolGrades: PK-8Distance: 0.4 mi
- 9/10Lockport Township High School EastGrades: 9-12Distance: 1.4 mi
Schools provided by the listing agent
- Elementary: Taft Grade School
- Middle: Taft Grade School
- High: Lockport Township High School
- District: 90
Source: MRED as distributed by MLS GRID. This data may not be complete. We recommend contacting the local school district to confirm school assignments for this home.
- Loading
- Loading



