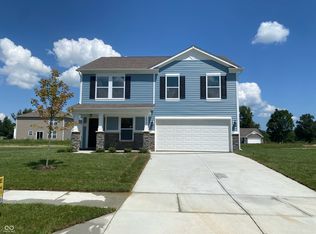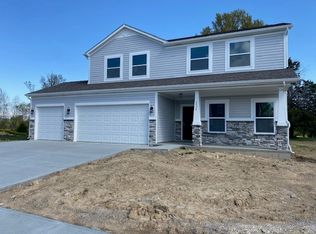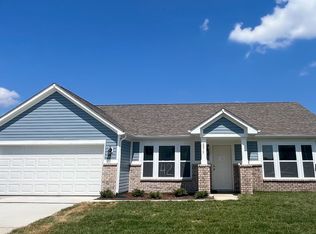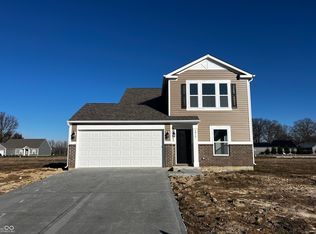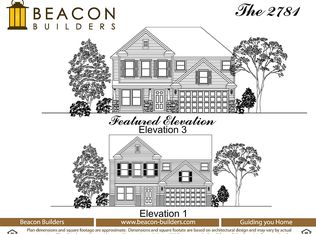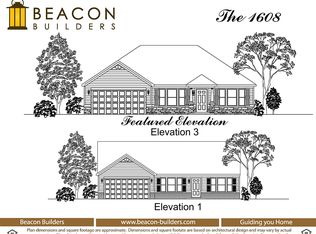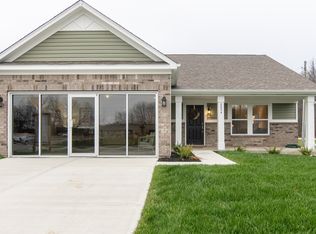2021 Sandhill Dr, Seymour, IN 47274
What's special
- 137 days |
- 71 |
- 7 |
Zillow last checked: 8 hours ago
Listing updated: December 05, 2025 at 10:23pm
Amy Voegerl 812-350-0135,
Weichert REALTORS® Cooper Group Indy,
Ronda Bailey-Cooper 317-538-5885
Travel times
Schedule tour
Open house
Facts & features
Interior
Bedrooms & bathrooms
- Bedrooms: 3
- Bathrooms: 3
- Full bathrooms: 2
- 1/2 bathrooms: 1
- Main level bathrooms: 1
Primary bedroom
- Level: Upper
- Area: 256 Square Feet
- Dimensions: 16x16
Bedroom 2
- Level: Upper
- Area: 121 Square Feet
- Dimensions: 11x11
Bedroom 3
- Level: Upper
- Area: 121 Square Feet
- Dimensions: 11x11
Breakfast room
- Level: Main
- Area: 120 Square Feet
- Dimensions: 12x10
Family room
- Level: Main
- Area: 323 Square Feet
- Dimensions: 19x17
Kitchen
- Level: Main
- Area: 150 Square Feet
- Dimensions: 15x10
Loft
- Level: Upper
- Area: 165 Square Feet
- Dimensions: 15x11
Heating
- Electric
Cooling
- Central Air
Appliances
- Included: Dishwasher, Electric Water Heater, Disposal, MicroHood, Electric Oven
- Laundry: In Unit
Features
- Attic Access, High Ceilings, Eat-in Kitchen, Pantry, Walk-In Closet(s)
- Windows: Wood Work Painted
- Has basement: No
- Attic: Access Only
Interior area
- Total structure area: 2,061
- Total interior livable area: 2,061 sqft
Property
Parking
- Total spaces: 2
- Parking features: Attached
- Attached garage spaces: 2
Features
- Levels: Two
- Stories: 2
Lot
- Size: 9,583.2 Square Feet
Details
- Parcel number: 366627400024045008
- Horse amenities: None
Construction
Type & style
- Home type: SingleFamily
- Architectural style: Traditional
- Property subtype: Residential, Single Family Residence
Materials
- Vinyl With Brick
- Foundation: Slab
Condition
- New Construction,Under Construction
- New construction: Yes
- Year built: 2025
Details
- Builder name: Beacon Builders Llc
Utilities & green energy
- Water: Public
Community & HOA
Community
- Subdivision: Greendale North
HOA
- Has HOA: Yes
- HOA fee: $150 annually
Location
- Region: Seymour
Financial & listing details
- Price per square foot: $135/sqft
- Annual tax amount: $20
- Date on market: 7/25/2025
- Cumulative days on market: 140 days
About the community
Source: Beacon Builders LLC
4 homes in this community
Available homes
| Listing | Price | Bed / bath | Status |
|---|---|---|---|
Current home: 2021 Sandhill Dr | $277,500 | 3 bed / 3 bath | Available |
| 2017 Sandhill Dr | $259,000 | 3 bed / 2 bath | Available |
| 2054 Heron Dr | $260,000 | 3 bed / 2 bath | Available |
| 2019 Sandhill Dr | $273,500 | 4 bed / 3 bath | Available |
Source: Beacon Builders LLC
Contact agent
By pressing Contact agent, you agree that Zillow Group and its affiliates, and may call/text you about your inquiry, which may involve use of automated means and prerecorded/artificial voices. You don't need to consent as a condition of buying any property, goods or services. Message/data rates may apply. You also agree to our Terms of Use. Zillow does not endorse any real estate professionals. We may share information about your recent and future site activity with your agent to help them understand what you're looking for in a home.
Learn how to advertise your homesEstimated market value
Not available
Estimated sales range
Not available
Not available
Price history
| Date | Event | Price |
|---|---|---|
| 7/25/2025 | Listed for sale | $277,500$135/sqft |
Source: | ||
Public tax history
Monthly payment
Neighborhood: 47274
Nearby schools
GreatSchools rating
- 4/10Margaret R Brown Elementary SchoolGrades: K-5Distance: 2.9 mi
- 5/10Seymour Middle SchoolGrades: 6-8Distance: 3.6 mi
- 3/10Seymour Senior High SchoolGrades: 9-12Distance: 4.3 mi
Schools provided by the MLS
- Elementary: Margaret R Brown Elementary School
- Middle: Seymour Middle School
- High: Seymour Senior High School
Source: MIBOR as distributed by MLS GRID. This data may not be complete. We recommend contacting the local school district to confirm school assignments for this home.
