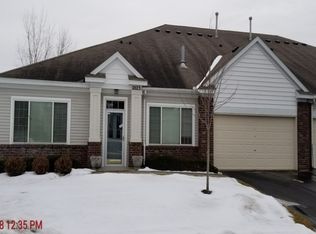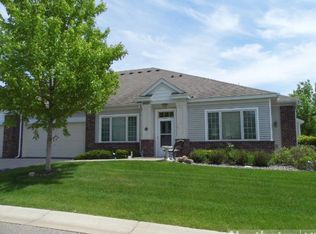Closed
$365,900
2021 Stahlke Way, Chaska, MN 55318
2beds
1,482sqft
Townhouse Quad/4 Corners
Built in 2003
1,742.4 Square Feet Lot
$366,800 Zestimate®
$247/sqft
$2,111 Estimated rent
Home value
$366,800
$330,000 - $407,000
$2,111/mo
Zestimate® history
Loading...
Owner options
Explore your selling options
What's special
Pristine one level living located on a premium private lot overlooking wet lands at the end of a cul-de-sac. One owner home that shows like new construction. Open and vaulted floor plan with custom blinds, window treatments and a neutral decor. The kitchen boasts hardwood floors, ceramic back splash, solar tube and and an island. The dining room is spacious and open to the great room. Primary suite has a walk in closet and a full bath with a separate tub and shower. and ceramic flooring. The den/sunroom walks out to a private patio. The second bedroom is bright and spacious. The guest bath was also upgraded with neutral ceramic tile. The 2 car garage has an entrance into a mudroom/ laundry room is also bright with an additional solar tube and a laundry sink. Desired western suburb location easy access to freeway close to shopping, restaurants and medical buildings. Chaska also has an amazing Community Center with many activities. Enjoy the wild life and miles of natural trails right out the front door. Quick close is possible. Please see virtual tour ..Two Associations First Service 350 Yearly... Showings to start on Friday
Zillow last checked: 8 hours ago
Listing updated: August 25, 2025 at 07:45am
Listed by:
Colleen Johnson 612-275-9734,
RE/MAX Advantage Plus
Bought with:
Christy H Haasken Schuler
Chestnut Realty Inc
Source: NorthstarMLS as distributed by MLS GRID,MLS#: 6758591
Facts & features
Interior
Bedrooms & bathrooms
- Bedrooms: 2
- Bathrooms: 2
- Full bathrooms: 1
- 3/4 bathrooms: 1
Bedroom 1
- Level: Main
- Area: 165 Square Feet
- Dimensions: 15x11
Bedroom 2
- Level: Main
- Area: 110 Square Feet
- Dimensions: 11x10
Dining room
- Level: Main
- Area: 140 Square Feet
- Dimensions: 14x10
Kitchen
- Level: Main
- Area: 154 Square Feet
- Dimensions: 14x11
Laundry
- Level: Main
- Area: 91 Square Feet
- Dimensions: 13x7
Living room
- Level: Main
- Area: 208 Square Feet
- Dimensions: 16x13
Sun room
- Level: Main
- Area: 135 Square Feet
- Dimensions: 15x9
Heating
- Forced Air
Cooling
- Central Air
Appliances
- Included: Dishwasher, Dryer, Microwave, Range, Refrigerator, Washer
Features
- Basement: None
- Has fireplace: No
Interior area
- Total structure area: 1,482
- Total interior livable area: 1,482 sqft
- Finished area above ground: 1,482
- Finished area below ground: 0
Property
Parking
- Total spaces: 2
- Parking features: Attached
- Attached garage spaces: 2
- Details: Garage Dimensions (22x20)
Accessibility
- Accessibility features: No Stairs Internal, Solar Tube(s), Soaking Tub
Features
- Levels: One
- Stories: 1
- Patio & porch: Patio
Lot
- Size: 1,742 sqft
- Dimensions: .040
- Features: Corner Lot, Many Trees
Details
- Foundation area: 1482
- Parcel number: 300930420
- Zoning description: Residential-Single Family
Construction
Type & style
- Home type: Townhouse
- Property subtype: Townhouse Quad/4 Corners
- Attached to another structure: Yes
Materials
- Brick/Stone, Vinyl Siding
- Roof: Age Over 8 Years
Condition
- Age of Property: 22
- New construction: No
- Year built: 2003
Utilities & green energy
- Gas: Natural Gas
- Sewer: City Sewer/Connected
- Water: City Water/Connected
Community & neighborhood
Location
- Region: Chaska
- Subdivision: Clover Ridge Village Condo
HOA & financial
HOA
- Has HOA: Yes
- HOA fee: $405 monthly
- Amenities included: In-Ground Sprinkler System
- Services included: Maintenance Structure, Hazard Insurance, Lawn Care, Maintenance Grounds, Professional Mgmt, Trash, Snow Removal
- Association name: Gassen
- Association phone: 952-922-5575
Other
Other facts
- Road surface type: Paved
Price history
| Date | Event | Price |
|---|---|---|
| 8/22/2025 | Sold | $365,900-1.1%$247/sqft |
Source: | ||
| 8/11/2025 | Pending sale | $369,900$250/sqft |
Source: | ||
| 7/28/2025 | Listing removed | $369,900$250/sqft |
Source: | ||
| 7/25/2025 | Listed for sale | $369,900+83.6%$250/sqft |
Source: | ||
| 4/9/2004 | Sold | $201,510$136/sqft |
Source: Public Record | ||
Public tax history
| Year | Property taxes | Tax assessment |
|---|---|---|
| 2024 | $3,290 -1.3% | $302,000 +4.5% |
| 2023 | $3,334 +14.7% | $288,900 -4.9% |
| 2022 | $2,906 +10.2% | $303,800 +24.8% |
Find assessor info on the county website
Neighborhood: 55318
Nearby schools
GreatSchools rating
- 8/10Clover Ridge Elementary SchoolGrades: K-5Distance: 0.6 mi
- 8/10Chaska Middle School WestGrades: 6-8Distance: 1.2 mi
- 9/10Chaska High SchoolGrades: 8-12Distance: 1.9 mi
Get a cash offer in 3 minutes
Find out how much your home could sell for in as little as 3 minutes with a no-obligation cash offer.
Estimated market value
$366,800
Get a cash offer in 3 minutes
Find out how much your home could sell for in as little as 3 minutes with a no-obligation cash offer.
Estimated market value
$366,800

