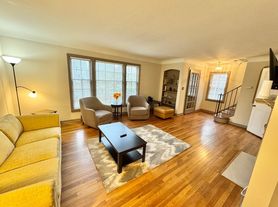Discover your perfect home in this spacious and cozy 3-bedroom beauty, offering comfort, style, and plenty of room for the whole family. Enjoy bright, inviting living spaces, a well-equipped kitchen, and a welcoming neighborhood. Apply today and take $300 off your move-in charges this limited-time offer won't last!
The primary suite offers a private retreat with its own bathroom, while two additional bedrooms provide flexibility for a home office, guest space, or growing family needs. Outside, enjoy a well-kept yard that's perfect for weekend barbecues, gardening, or simply soaking in the fresh air.
Located in a desirable neighborhood, this home is close to shopping, dining, parks, and excellent schools, offering everything you need just minutes away.
Don't miss this opportunity your dream home is ready for you!
Additional Information:
Screening: We charge a $25 fee per person over the age of 18 for background checks. Our comprehensive screening process includes credit, background, and eviction checks as well as verification of income, job history, and landlord references. We strive to approve tenants who may not initially think they qualify.
Maintenance: B2B Realty ensures that all properties are safe and well-maintained. While tenants are not permitted to make changes or repairs to the property, our dedicated maintenance team is always available to address any issues.
Security Deposit Waived via Obligo: A flexible, affordable alternative to traditional deposits, offering financial freedom and peace of mind.
Pet Policy: Pets are allowed.
Availability:
Self-paying tenants are welcome to apply for this property.
B2B Fees:
Monthly Rent - $1,800 (Recurring)
Refundable Security Deposit - $1,800 (Non-recurring)
Administrative Fee: $225 (Non-recurring)
Monthly Resident Benefit Package - $49.50 (Recurring)
Pet Fee: $30/month per pet (If applicable - Recurring)
Apply Now
House for rent
$1,800/mo
2021 Staunton Rd, Cleveland Heights, OH 44118
3beds
1,429sqft
Price may not include required fees and charges.
Single family residence
Available now
-- Pets
-- A/C
In unit laundry
-- Parking
-- Heating
What's special
Primary suiteBright open layoutPlenty of natural lightWell-kept yardPrivate retreatModern kitchen
- 46 days |
- -- |
- -- |
Travel times
Looking to buy when your lease ends?
Consider a first-time homebuyer savings account designed to grow your down payment with up to a 6% match & 3.83% APY.
Facts & features
Interior
Bedrooms & bathrooms
- Bedrooms: 3
- Bathrooms: 2
- Full bathrooms: 2
Appliances
- Included: Dryer, Refrigerator, Stove, Washer
- Laundry: In Unit
Interior area
- Total interior livable area: 1,429 sqft
Property
Parking
- Details: Contact manager
Features
- Exterior features: Utilities fee required
Details
- Parcel number: 68324036
Construction
Type & style
- Home type: SingleFamily
- Property subtype: Single Family Residence
Community & HOA
Location
- Region: Cleveland Heights
Financial & listing details
- Lease term: Contact For Details
Price history
| Date | Event | Price |
|---|---|---|
| 9/20/2025 | Price change | $1,800-5.3%$1/sqft |
Source: Zillow Rentals | ||
| 9/10/2025 | Price change | $1,900-5%$1/sqft |
Source: Zillow Rentals | ||
| 8/30/2025 | Price change | $2,000-2.4%$1/sqft |
Source: Zillow Rentals | ||
| 8/21/2025 | Listed for rent | $2,050+95.2%$1/sqft |
Source: Zillow Rentals | ||
| 5/8/2025 | Sold | $165,000-5.7%$115/sqft |
Source: | ||

