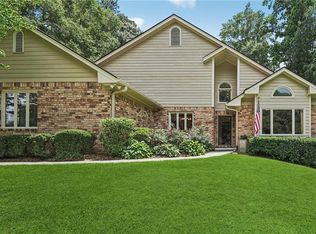Closed
$498,900
2021 Sturbridge Ln, Buford, GA 30519
5beds
3,449sqft
Single Family Residence, Residential
Built in 1985
0.56 Acres Lot
$498,700 Zestimate®
$145/sqft
$3,378 Estimated rent
Home value
$498,700
$464,000 - $539,000
$3,378/mo
Zestimate® history
Loading...
Owner options
Explore your selling options
What's special
Beautiful 4-Sided Brick Home in Buford, Ga– Award-winning schools! Spacious 5BR, 3.5BA home with open floor plan, new floors throughout, and Master on the Main. Features include a formal living room, a formal dining room, and a bright kitchen with white cabinetry and stainless steel appliances. The family room, featuring a cozy fireplace, opens to a large, enclosed screened porch and an extended deck—perfect for relaxing or entertaining. The home sits on a large lot with a partially finished basement offering a bathroom, workshop, storage space, and a radon remediation system; an attached 2-car garage; and a freshly painted interior. Conveniently located near the Mall of Georgia, major highways, parks, and dining. Don't miss this move-in ready home in one of Atlanta's top school districts!
Zillow last checked: 8 hours ago
Listing updated: October 20, 2025 at 11:08pm
Listing Provided by:
Violeta Marinova,
The House Squad, LLC hello@thehousesquad.com
Bought with:
Lloydie Ginyard, 396111
Call It Closed International Realty
Source: FMLS GA,MLS#: 7612803
Facts & features
Interior
Bedrooms & bathrooms
- Bedrooms: 5
- Bathrooms: 4
- Full bathrooms: 3
- 1/2 bathrooms: 1
- Main level bathrooms: 1
- Main level bedrooms: 1
Primary bedroom
- Features: Master on Main
- Level: Master on Main
Bedroom
- Features: Master on Main
Primary bathroom
- Features: Double Vanity, Soaking Tub
Dining room
- Features: Seats 12+, Separate Dining Room
Kitchen
- Features: Breakfast Room, Cabinets White, Solid Surface Counters, View to Family Room
Heating
- Central
Cooling
- Ceiling Fan(s), Central Air
Appliances
- Included: Dishwasher, Electric Range, Microwave
- Laundry: Laundry Room
Features
- High Ceilings 9 ft Main, Entrance Foyer, Walk-In Closet(s), Double Vanity
- Flooring: Carpet, Luxury Vinyl
- Windows: None
- Basement: Daylight,Finished,Finished Bath
- Number of fireplaces: 1
- Fireplace features: Family Room
- Common walls with other units/homes: No Common Walls
Interior area
- Total structure area: 3,449
- Total interior livable area: 3,449 sqft
- Finished area above ground: 3,449
- Finished area below ground: 1,326
Property
Parking
- Total spaces: 2
- Parking features: Garage, Garage Faces Front
- Garage spaces: 2
Accessibility
- Accessibility features: None
Features
- Levels: Two
- Stories: 2
- Patio & porch: Covered, Front Porch
- Exterior features: Private Yard
- Pool features: None
- Spa features: None
- Fencing: Back Yard
- Has view: Yes
- View description: Other
- Waterfront features: None
- Body of water: None
Lot
- Size: 0.56 Acres
- Dimensions: 101x188x120x257
- Features: Back Yard, Level, Landscaped
Details
- Additional structures: Other
- Parcel number: R7186 079
- Other equipment: None
- Horse amenities: None
Construction
Type & style
- Home type: SingleFamily
- Architectural style: Traditional
- Property subtype: Single Family Residence, Residential
Materials
- Brick 4 Sides
- Roof: Composition
Condition
- Updated/Remodeled
- New construction: No
- Year built: 1985
Utilities & green energy
- Electric: 110 Volts
- Sewer: Septic Tank
- Water: Public
- Utilities for property: Cable Available, Electricity Available, Natural Gas Available, Phone Available
Green energy
- Energy efficient items: None
- Energy generation: None
Community & neighborhood
Security
- Security features: None
Community
- Community features: None
Location
- Region: Buford
- Subdivision: Brentwood Hills
HOA & financial
HOA
- Has HOA: Yes
- HOA fee: $50 annually
Other
Other facts
- Listing terms: Cash,Conventional
- Road surface type: Asphalt
Price history
| Date | Event | Price |
|---|---|---|
| 10/15/2025 | Sold | $498,900$145/sqft |
Source: | ||
| 9/23/2025 | Pending sale | $498,900$145/sqft |
Source: | ||
| 9/8/2025 | Price change | $498,900-0.2%$145/sqft |
Source: | ||
| 8/26/2025 | Price change | $499,900-2.9%$145/sqft |
Source: | ||
| 8/4/2025 | Price change | $514,900-2.5%$149/sqft |
Source: | ||
Public tax history
| Year | Property taxes | Tax assessment |
|---|---|---|
| 2024 | $5,530 +11.8% | $150,800 -21.2% |
| 2023 | $4,947 +7.2% | $191,320 +25% |
| 2022 | $4,613 +16% | $153,080 +28.2% |
Find assessor info on the county website
Neighborhood: 30519
Nearby schools
GreatSchools rating
- 8/10Harmony Elementary SchoolGrades: PK-5Distance: 1.2 mi
- 7/10Glenn C. Jones Middle SchoolGrades: 6-8Distance: 2.9 mi
- 9/10Seckinger High SchoolGrades: 9-12Distance: 3.9 mi
Schools provided by the listing agent
- Elementary: Harmony - Gwinnett
- Middle: Jones
- High: Seckinger
Source: FMLS GA. This data may not be complete. We recommend contacting the local school district to confirm school assignments for this home.
Get a cash offer in 3 minutes
Find out how much your home could sell for in as little as 3 minutes with a no-obligation cash offer.
Estimated market value
$498,700
Get a cash offer in 3 minutes
Find out how much your home could sell for in as little as 3 minutes with a no-obligation cash offer.
Estimated market value
$498,700
