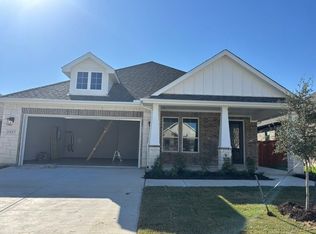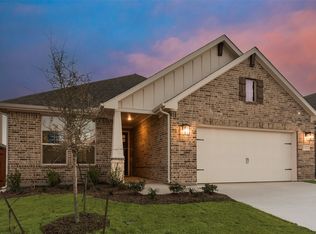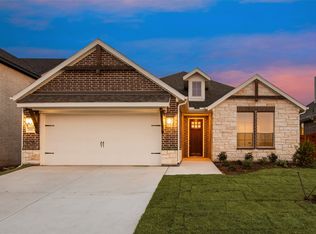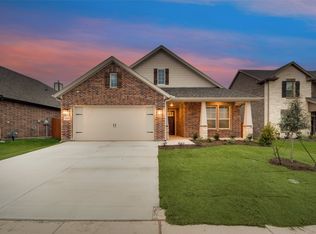Sold on 05/14/25
Price Unknown
2021 Velora Dr, Haslet, TX 76052
3beds
2,284sqft
Single Family Residence
Built in 2024
5,998.21 Square Feet Lot
$419,800 Zestimate®
$--/sqft
$-- Estimated rent
Home value
$419,800
$369,000 - $474,000
Not available
Zestimate® history
Loading...
Owner options
Explore your selling options
What's special
Stunning interior lot located minutes away from play park, amenity center and on site elementary school. close to mailbox, full sod and irrigation with fencing. FIREPLACE, COVERED PATIO, TANKLESS WATER HEATERS, FULL FOAM INSULATION, ENERGY STAR CERTIFIED BUILDER
The owner’s suite maintains the elegance of the tray ceiling in the bedroom and the spacious, smart design of the en suite bathroom—with both a soaking tub and walk-in shower, plus dual vanities and private water closet. In the San Saba III, the open concept spans the full length of this single-level home. We’ve situated the kitchen a bit differently, making it quicker to access the laundry and mudrooms by the garage’s family entrance. The pantry is incorporated into the mudroom space, so unloading groceries is a simpler task. With the entrance from the foyer, the flex room in the San Saba III can easily function as a formal dining or living room. The open concept in the main living area and the thoughtful placement of the bedrooms with vestibule entry presents the perfect balance of togetherness and privacy. Add in the covered patio for an outside living space that extends the comfort of this Riverside home. Come check out this gorgeous home today...you know you want to!
Zillow last checked: 8 hours ago
Listing updated: June 19, 2025 at 07:16pm
Listed by:
Rachel Morton 817-731-7595,
NTex Realty, LP 817-731-7595
Bought with:
Rebecca Mcmahon
Real Broker, LLC
Steven Menard, 0754974
Real Broker, LLC
Source: NTREIS,MLS#: 20779188
Facts & features
Interior
Bedrooms & bathrooms
- Bedrooms: 3
- Bathrooms: 2
- Full bathrooms: 2
Primary bedroom
- Features: Ceiling Fan(s), Dual Sinks, En Suite Bathroom, Garden Tub/Roman Tub, Separate Shower, Walk-In Closet(s)
- Level: First
- Dimensions: 16 x 12
Bedroom
- Features: Walk-In Closet(s)
- Level: First
- Dimensions: 11 x 12
Bedroom
- Features: Walk-In Closet(s)
- Level: First
- Dimensions: 14 x 11
Breakfast room nook
- Level: First
- Dimensions: 18 x 13
Kitchen
- Features: Built-in Features, Eat-in Kitchen, Kitchen Island, Pantry, Stone Counters, Walk-In Pantry
- Level: First
- Dimensions: 18 x 11
Living room
- Features: Fireplace
- Level: First
- Dimensions: 18 x 18
Office
- Level: First
- Dimensions: 13 x 11
Utility room
- Features: Utility Room
- Level: First
- Dimensions: 7 x 6
Heating
- Central, Electric, ENERGY STAR Qualified Equipment, Fireplace(s), Heat Pump
Cooling
- Central Air, Ceiling Fan(s), Electric, ENERGY STAR Qualified Equipment, Heat Pump
Appliances
- Included: Some Gas Appliances, Dishwasher, Electric Oven, Electric Water Heater, Gas Cooktop, Disposal, Microwave, Plumbed For Gas, Vented Exhaust Fan
- Laundry: Washer Hookup, Electric Dryer Hookup, In Kitchen
Features
- Decorative/Designer Lighting Fixtures, Eat-in Kitchen, High Speed Internet, Kitchen Island, Open Floorplan, Pantry, Cable TV, Walk-In Closet(s)
- Flooring: Carpet, Ceramic Tile, Luxury Vinyl Plank
- Has basement: No
- Number of fireplaces: 1
- Fireplace features: Family Room, Gas Log, Gas Starter, Masonry, Wood Burning
Interior area
- Total interior livable area: 2,284 sqft
Property
Parking
- Total spaces: 2
- Parking features: Concrete, Door-Multi, Driveway, Garage Faces Front, Garage, Garage Door Opener
- Attached garage spaces: 2
- Has uncovered spaces: Yes
Features
- Levels: One
- Stories: 1
- Patio & porch: Covered
- Exterior features: Rain Gutters
- Pool features: None, Community
- Fencing: Wood
Lot
- Size: 5,998 sqft
- Features: Interior Lot, Landscaped, Subdivision, Sprinkler System
Details
- Parcel number: 43004957
Construction
Type & style
- Home type: SingleFamily
- Architectural style: Traditional,Detached
- Property subtype: Single Family Residence
Materials
- Brick, Fiber Cement
- Foundation: Slab
- Roof: Composition
Condition
- New construction: Yes
- Year built: 2024
Utilities & green energy
- Utilities for property: Municipal Utilities, Sewer Available, Underground Utilities, Water Available, Cable Available
Green energy
- Energy efficient items: Appliances, Doors, HVAC, Insulation, Rain/Freeze Sensors, Thermostat, Water Heater, Windows
Community & neighborhood
Security
- Security features: Prewired, Security System, Carbon Monoxide Detector(s), Smoke Detector(s)
Community
- Community features: Clubhouse, Playground, Park, Pool, Trails/Paths, Community Mailbox, Curbs, Sidewalks
Location
- Region: Haslet
- Subdivision: Northstar
HOA & financial
HOA
- Has HOA: Yes
- HOA fee: $250 quarterly
- Services included: All Facilities, Association Management, Maintenance Structure
- Association name: CCMC Management
- Association phone: 469-246-3500
Other
Other facts
- Listing terms: Cash,Conventional,FHA,VA Loan
Price history
| Date | Event | Price |
|---|---|---|
| 5/14/2025 | Sold | -- |
Source: NTREIS #20779188 | ||
| 3/31/2025 | Pending sale | $419,900$184/sqft |
Source: NTREIS #20779188 | ||
| 3/9/2025 | Price change | $419,900-2.9%$184/sqft |
Source: NTREIS #20779188 | ||
| 11/15/2024 | Listed for sale | $432,325$189/sqft |
Source: NTREIS #20779188 | ||
Public tax history
Tax history is unavailable.
Neighborhood: 76052
Nearby schools
GreatSchools rating
- 3/10Sendera Ranch Elementary SchoolGrades: PK-5Distance: 2.5 mi
- 5/10Truett Wilson Middle SchoolGrades: 6-8Distance: 2.5 mi
- 6/10Northwest High SchoolGrades: 9-12Distance: 7 mi
Schools provided by the listing agent
- Elementary: Molly Livengood Carter
- Middle: Wilson
- High: Northwest
- District: Northwest ISD
Source: NTREIS. This data may not be complete. We recommend contacting the local school district to confirm school assignments for this home.
Get a cash offer in 3 minutes
Find out how much your home could sell for in as little as 3 minutes with a no-obligation cash offer.
Estimated market value
$419,800
Get a cash offer in 3 minutes
Find out how much your home could sell for in as little as 3 minutes with a no-obligation cash offer.
Estimated market value
$419,800



