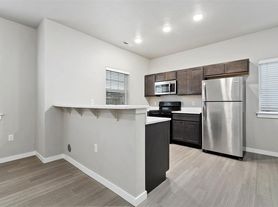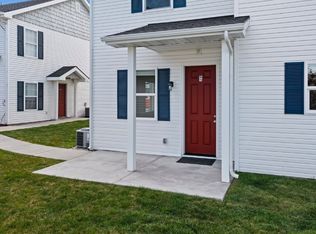Welcome to your next home in the heart of Nampa! This well-maintained, freshly painted 3-bedroom, 2-bathroom house offers comfortable living in a quiet, established neighborhood.
Step inside to find an open living area with plenty of natural light, a functional kitchen with ample cabinet space, and a dining area that flows seamlessly for everyday living or entertaining. The primary suite features a private bathroom and generous closet space, while two additional bedrooms provide flexibility for family, guests, or a home office.
Outside, enjoy a fully fenced backyard perfect for summer barbecues, pets, or relaxing evenings. The attached 2-car garage adds convenience, and the home's location offers quick access to schools, shopping, restaurants, and I-84 for easy commuting.
Tenant pays for all utilities and lawn care. No smoking or vaping. One pet allowed with a separate pet deposit of $400, non-refundable pet fee of $100 and $25/month pet rent - there are breed and weight restrictions for dogs.
Security deposit is equal to one month of rent. Renters insurance is required. This property is not approved to accept housing vouchers.
**NO security deposit due at signing for qualified tenants
Optional tenant benefit programs available include rent reporting to improve credit, and Gravy, which gives you up to 10% of your on-time rent payments in a virtual savings account to be used towards the purchase of a home!
Tenant qualifications:
$40/person application fee
Good rental history
Good personal references
Clean background check
Credit score of approximately 630
Monthly income approximately 3x the rent
Disclaimer: Peak Property Management is not liable for any inaccuracies or misprints on this website and reserves the right to make changes without notice. All available rental units can be rented at any time and are considered available until an applicant is approved and the holding fee is paid with certified funds. All "ready by dates" are approximate and may change depending on the scope of work and scheduling.
House for rent
$1,900/mo
2021 W Grouse St, Nampa, ID 83651
3beds
1,046sqft
Price may not include required fees and charges.
Single family residence
Available now
Cats, dogs OK
Central air
Hookups laundry
Attached garage parking
Forced air
What's special
Dining areaGenerous closet spaceNatural lightFully fenced backyardPrimary suitePrivate bathroomFunctional kitchen
- 5 days |
- -- |
- -- |
Travel times
Looking to buy when your lease ends?
Get a special Zillow offer on an account designed to grow your down payment. Save faster with up to a 6% match & an industry leading APY.
Offer exclusive to Foyer+; Terms apply. Details on landing page.
Facts & features
Interior
Bedrooms & bathrooms
- Bedrooms: 3
- Bathrooms: 2
- Full bathrooms: 2
Heating
- Forced Air
Cooling
- Central Air
Appliances
- Included: Dishwasher, Oven, Refrigerator, WD Hookup
- Laundry: Hookups
Features
- WD Hookup
Interior area
- Total interior livable area: 1,046 sqft
Property
Parking
- Parking features: Attached
- Has attached garage: Yes
- Details: Contact manager
Features
- Exterior features: Heating system: Forced Air, No Utilities included in rent
Details
- Parcel number: 314872840
Construction
Type & style
- Home type: SingleFamily
- Property subtype: Single Family Residence
Community & HOA
Location
- Region: Nampa
Financial & listing details
- Lease term: 1 Year
Price history
| Date | Event | Price |
|---|---|---|
| 10/7/2025 | Listed for rent | $1,900+8.6%$2/sqft |
Source: Zillow Rentals | ||
| 10/2/2025 | Listing removed | $339,000$324/sqft |
Source: | ||
| 9/29/2025 | Pending sale | $339,000$324/sqft |
Source: | ||
| 9/26/2025 | Listed for sale | $339,000$324/sqft |
Source: | ||
| 9/18/2025 | Pending sale | $339,000$324/sqft |
Source: | ||

