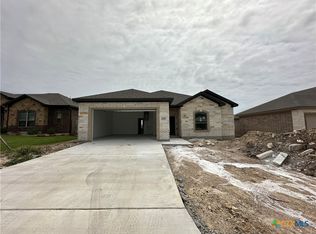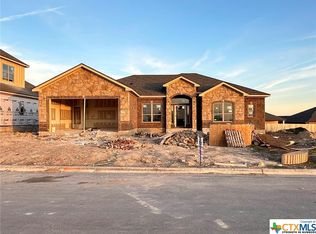Closed
Price Unknown
2021 Yarrow Rd, Temple, TX 76502
4beds
2,394sqft
Single Family Residence
Built in 2024
9,374.11 Square Feet Lot
$481,200 Zestimate®
$--/sqft
$2,379 Estimated rent
Home value
$481,200
$443,000 - $520,000
$2,379/mo
Zestimate® history
Loading...
Owner options
Explore your selling options
What's special
Spacious and stylish Aria Plan near Lake Belton High School
This beautiful home offers over 2,300 square feet of living space with four bedrooms, two and a half bathrooms, and a three-car garage. The open layout features statement ceilings and a cozy electric fireplace, creating a warm and inviting atmosphere. The kitchen includes a large island, soft-close cabinetry, and plenty of room to gather. The private master suite boasts an oversized walk-in closet and a relaxing layout. Energy-efficient spray foam insulation and ceiling fans throughout help keep the home comfortable year-round. A fully landscaped yard is included, ready for outdoor enjoyment. Located in the sought-after Mesa Ridge community, just minutes from top-rated schools, shopping, dining, and scenic Lake Belton.
Schedule your showing today and experience the Aria Plan for yourself.
Zillow last checked: 8 hours ago
Listing updated: September 30, 2025 at 09:56am
Listed by:
Wendy Nichols 254-773-0600,
Carothers Executive Homes
Bought with:
Julie Sierra, TREC #0729471
Redbird Realty LLC
Source: Central Texas MLS,MLS#: 546918 Originating MLS: Temple Belton Board of REALTORS
Originating MLS: Temple Belton Board of REALTORS
Facts & features
Interior
Bedrooms & bathrooms
- Bedrooms: 4
- Bathrooms: 3
- Full bathrooms: 2
- 1/2 bathrooms: 1
Heating
- Central, Electric
Cooling
- Central Air, Electric
Appliances
- Included: Dishwasher, Electric Cooktop, Electric Water Heater, Disposal, Oven, Plumbed For Ice Maker, Range Hood, Some Electric Appliances, Built-In Oven, Cooktop, Microwave
- Laundry: Inside, Laundry Room, Laundry Tub, Sink
Features
- Beamed Ceilings, Built-in Features, Ceiling Fan(s), Crown Molding, Double Vanity, Garden Tub/Roman Tub, Open Floorplan, Pull Down Attic Stairs, Recessed Lighting, Split Bedrooms, Separate Shower, Tub Shower, Walk-In Closet(s), Custom Cabinets, Granite Counters, Kitchen Island, Kitchen/Family Room Combo, Kitchen/Dining Combo, Pantry
- Flooring: Carpet, Ceramic Tile
- Attic: Pull Down Stairs
- Number of fireplaces: 1
- Fireplace features: Electric, Living Room
Interior area
- Total interior livable area: 2,394 sqft
Property
Parking
- Total spaces: 3
- Parking features: Garage
- Garage spaces: 3
Features
- Levels: One
- Stories: 1
- Patio & porch: Covered, Patio, Porch
- Exterior features: Covered Patio, Porch
- Pool features: None
- Fencing: Back Yard,Privacy
- Has view: Yes
- View description: None
- Body of water: None
Lot
- Size: 9,374 sqft
Details
- Parcel number: 509791
- Special conditions: Builder Owned
Construction
Type & style
- Home type: SingleFamily
- Architectural style: Traditional
- Property subtype: Single Family Residence
Materials
- Masonry, Spray Foam Insulation
- Foundation: Slab
- Roof: Composition,Shingle
Condition
- Year built: 2024
Details
- Builder name: Carothers Exec Homes
Utilities & green energy
- Sewer: Public Sewer
- Water: Public
- Utilities for property: Cable Available, Fiber Optic Available, High Speed Internet Available, Trash Collection Public
Community & neighborhood
Security
- Security features: Smoke Detector(s)
Community
- Community features: None
Location
- Region: Temple
- Subdivision: Mesa Ridge
HOA & financial
HOA
- Has HOA: Yes
- HOA fee: $250 annually
- Association name: Mesa Ridge HOA
Other
Other facts
- Listing agreement: Exclusive Right To Sell
- Listing terms: Cash,Conventional,FHA,Texas Vet,VA Loan
Price history
| Date | Event | Price |
|---|---|---|
| 9/29/2025 | Sold | -- |
Source: | ||
| 9/6/2025 | Pending sale | $479,000$200/sqft |
Source: | ||
| 9/5/2025 | Listing removed | $479,000$200/sqft |
Source: | ||
| 9/5/2025 | Pending sale | $479,000$200/sqft |
Source: | ||
| 6/19/2025 | Price change | $479,000+2.1%$200/sqft |
Source: | ||
Public tax history
| Year | Property taxes | Tax assessment |
|---|---|---|
| 2025 | $10,761 +1413.6% | $448,417 +1375.1% |
| 2024 | $711 +16.4% | $30,400 +14.3% |
| 2023 | $611 -8.6% | $26,600 |
Find assessor info on the county website
Neighborhood: 76502
Nearby schools
GreatSchools rating
- 6/10Tarver Elementary SchoolGrades: K-5Distance: 1.3 mi
- 5/10North Belton Middle SchoolGrades: 6-8Distance: 0.9 mi
- 7/10Lake Belton High SchoolGrades: 9-12Distance: 0.6 mi
Schools provided by the listing agent
- High: Lake Belton High School
- District: Belton ISD
Source: Central Texas MLS. This data may not be complete. We recommend contacting the local school district to confirm school assignments for this home.
Get a cash offer in 3 minutes
Find out how much your home could sell for in as little as 3 minutes with a no-obligation cash offer.
Estimated market value$481,200
Get a cash offer in 3 minutes
Find out how much your home could sell for in as little as 3 minutes with a no-obligation cash offer.
Estimated market value
$481,200

