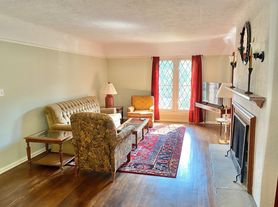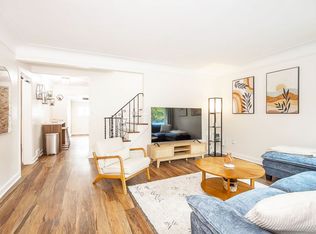Updated Pics Coming Soon
Lots of Extras 20x20 Deck with Fire Pit or 20x20 Stamped Patio
Step into timeless charm and modern luxury in this stunning brick home, perfectly nestled in the heart of Warrensville Heights. With a thoughtfully redesigned interior and high-end updates throughout, this home is move-in ready and ideal for growing families.
6- Bedroom home, currently undergoing a full makeover! Upgrades include: * Brand-new kitchen* Upgraded bathroom* New flooring throughout* Fresh paint in every room* Modern lighting* Garage update ** New White Painted and Trim throughout the entire home
Interior Features
- Gourmet Kitchen
-Granite countertops
-Sleek tile flooring New 2 panel doors throughout home
-All-white cabinetry with modern fixtures
-Recessed ceiling with designer lighting
-Brand-new stainless-steel appliances
-Eco Bee Smart Thermostat
-Beautiful fireplace with wooden mantel & tile backsplash
-Recessed lighting with dimmer control
-Stylish ceiling fans in Every Bedroom
-Designer feature wall with custom in-wall unit and built-in wine racks
- New LVT Floors
Bedrooms & Office
-3 spacious bedrooms on the main floor
-2 additional bedrooms upstairs
-Bonus room (sunroom) converted into a 5th bedroom
-Additional attic space transformed into a cozy office with built-in shelving
Bathrooms:
3pc stand up shower with custom shower door
Granite countertops
-All-white modern vanities with Granite Counter Tops
-Updated lighting with Dimmer Switches
-Elegant LVT and hardwood flooring
Finished Basement with
-Recessed lighting with Ceiling Fans
-8-foot, 2-tier custom wet bar with mini fridge perfect with lighting for entertaining
-Built-in pantry in the utility area for extra storage with Glass Pantry Door
-Custom In wall Shelving with wine storage
Exterior Features
-20' x 20' deck with aluminum balusters with solar lights with deck skirting for extra storage
-12' x 12' Custom fire pit perfect for those chilly Ohio evenings
-Beautiful landscaping and a spacious backyard
-Two-car Detached garage with automatic opener
Privacy fence for added comfort and seclusion
Additional Highlights
New HVAC cooling system
New 50 gallon water heater
Ecobee Smart Thermostat
Vivint Security System pre-installed
Convenient Location:
Minutes to Beachwood Mall & Van Aken District
Walking distance to local shopping center, parks, dining, schools, and hospitals
Quick access to major highways
This is More Than a Home It's a Lifestyle
Whether you're hosting gatherings at the custom wet bar, relaxing by the fire pit, or enjoying a peaceful evening on your private deck, this home checks every box. Schedule your private showing today and make this beautifully updated home your own!
Tennant responsible for lawn care and snow removal. Renter responsible for all utilities including water and sewer, Gas and Electric. First month, and security deposit should be paid upon the signing the lease.
Exterior features: Electricity not included in rent, Gas not included in rent, Heating system: Forced Air, No Utilities included in rent, Sewage not included in rent, Water not included in rent.
Vivant Security and Spectrum Internet must be included.
House for rent
Accepts Zillow applications
$4,500/mo
20210 Gladstone Rd, Warrensville Heights, OH 44122
6beds
3,046sqft
Price may not include required fees and charges.
Single family residence
Available now
Cats, dogs OK
Central air
In unit laundry
Detached parking
Forced air
What's special
Stunning brick homeGarage updateModern fixturesModern lightingBeautiful landscapingModern vanitiesTwo-car detached garage
- 80 days |
- -- |
- -- |
Zillow last checked: 10 hours ago
Listing updated: November 18, 2025 at 09:42pm
Travel times
Facts & features
Interior
Bedrooms & bathrooms
- Bedrooms: 6
- Bathrooms: 3
- Full bathrooms: 3
Heating
- Forced Air
Cooling
- Central Air
Appliances
- Included: Dryer, Microwave, Oven, Refrigerator, Washer
- Laundry: In Unit
Features
- Flooring: Hardwood
Interior area
- Total interior livable area: 3,046 sqft
Video & virtual tour
Property
Parking
- Parking features: Detached
- Details: Contact manager
Features
- Exterior features: Electricity not included in rent, Gas not included in rent, Heating system: Forced Air, No Utilities included in rent, Sewage not included in rent, Water not included in rent
Details
- Parcel number: 76106029
Construction
Type & style
- Home type: SingleFamily
- Property subtype: Single Family Residence
Community & HOA
Location
- Region: Warrensville Heights
Financial & listing details
- Lease term: 1 Year
Price history
| Date | Event | Price |
|---|---|---|
| 6/20/2025 | Listed for rent | $4,500$1/sqft |
Source: Zillow Rentals | ||
| 6/10/2025 | Pending sale | $210,000+5%$69/sqft |
Source: | ||
| 6/9/2025 | Sold | $200,000+78.6%$66/sqft |
Source: | ||
| 5/1/2025 | Sold | $112,000-46.7%$37/sqft |
Source: Public Record | ||
| 4/19/2025 | Contingent | $210,000$69/sqft |
Source: | ||

