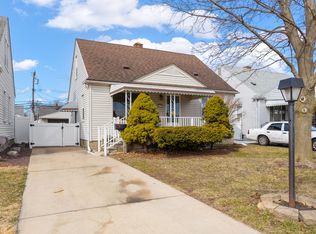Sold for $200,000 on 11/07/24
$200,000
20210 Pinecrest St, Taylor, MI 48180
3beds
1,610sqft
Single Family Residence
Built in 1953
6,098.4 Square Feet Lot
$212,300 Zestimate®
$124/sqft
$1,862 Estimated rent
Home value
$212,300
$189,000 - $238,000
$1,862/mo
Zestimate® history
Loading...
Owner options
Explore your selling options
What's special
Introducing Picture Perfect Pinecrest Street! Featuring 3 bedrooms & 2 full baths, Pinecrest St IS as perfect as the pictures! Located on a corner lot & turnkey, this home features original hardwood flooring, tons of natural light & plenty of updates... brand new counter granite top, updated light fixtures, new garage door, new fencing, fresh paint & landscaping! The large primary bedroom & charm makes Pinecrest Street a must see! Updates also include New HWT 2022, Exterior doors 2020, Main bath 2022, Custom blinds & Nest Thermostat. In the basement you will notice the beautiful epoxy floors, flex space, office space, a second full bath & plenty of storage. Schedule your showing today!
Zillow last checked: 8 hours ago
Listing updated: September 10, 2025 at 11:15pm
Listed by:
Erin L Fritz 734-981-2900,
Clients First, REALTORS®
Bought with:
Cat Fernandez, 6501424368
Real Estate One Southgate
Source: Realcomp II,MLS#: 20240074055
Facts & features
Interior
Bedrooms & bathrooms
- Bedrooms: 3
- Bathrooms: 2
- Full bathrooms: 2
Heating
- Forced Air, Natural Gas
Cooling
- Ceiling Fans, Central Air
Appliances
- Included: Disposal, Free Standing Gas Oven, Free Standing Refrigerator, Vented Exhaust Fan
Features
- Basement: Full,Partially Finished
- Has fireplace: No
Interior area
- Total interior livable area: 1,610 sqft
- Finished area above ground: 910
- Finished area below ground: 700
Property
Parking
- Total spaces: 1
- Parking features: One Car Garage, Detached
- Garage spaces: 1
Features
- Levels: One and One Half
- Stories: 1
- Entry location: GroundLevelwSteps
- Patio & porch: Porch
- Exterior features: Lighting
- Pool features: None
- Fencing: Back Yard,Fenced
Lot
- Size: 6,098 sqft
- Dimensions: 64.00 x 98.00
- Features: Corner Lot
Details
- Parcel number: 60004030919000
- Special conditions: Short Sale No,Standard
Construction
Type & style
- Home type: SingleFamily
- Architectural style: Bungalow
- Property subtype: Single Family Residence
Materials
- Vinyl Siding
- Foundation: Basement, Block
- Roof: Asphalt
Condition
- New construction: No
- Year built: 1953
- Major remodel year: 2020
Utilities & green energy
- Electric: Circuit Breakers
- Sewer: Public Sewer
- Water: Public
Community & neighborhood
Location
- Region: Taylor
- Subdivision: GRACE PARK NO 2
Other
Other facts
- Listing agreement: Exclusive Right To Sell
- Listing terms: Cash,Conventional,FHA
Price history
| Date | Event | Price |
|---|---|---|
| 11/10/2024 | Pending sale | $199,900-0.1%$124/sqft |
Source: | ||
| 11/7/2024 | Sold | $200,000+0.1%$124/sqft |
Source: | ||
| 10/2/2024 | Listed for sale | $199,900-2.4%$124/sqft |
Source: | ||
| 7/16/2024 | Listing removed | -- |
Source: | ||
| 7/13/2024 | Listed for sale | $204,900$127/sqft |
Source: | ||
Public tax history
| Year | Property taxes | Tax assessment |
|---|---|---|
| 2024 | -- | $56,700 +15% |
| 2023 | -- | $49,300 +6.9% |
| 2022 | -- | $46,100 +15.3% |
Find assessor info on the county website
Neighborhood: 48180
Nearby schools
GreatSchools rating
- 4/10Taylor Parks Elementary SchoolGrades: K-5Distance: 0.3 mi
- 3/10Robert J. West Middle SchoolGrades: 6-8Distance: 2.1 mi
- 5/10Truman High SchoolGrades: 9-12Distance: 3.7 mi
Get a cash offer in 3 minutes
Find out how much your home could sell for in as little as 3 minutes with a no-obligation cash offer.
Estimated market value
$212,300
Get a cash offer in 3 minutes
Find out how much your home could sell for in as little as 3 minutes with a no-obligation cash offer.
Estimated market value
$212,300
