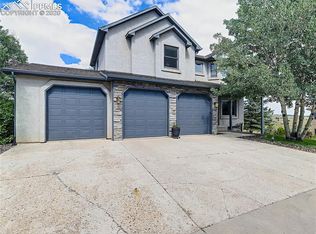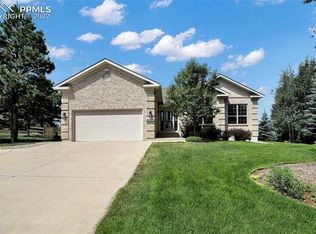Sold for $770,000 on 06/20/25
$770,000
20210 True Vista Cir, Monument, CO 80132
5beds
4,172sqft
Single Family Residence
Built in 1998
0.46 Acres Lot
$759,700 Zestimate®
$185/sqft
$3,645 Estimated rent
Home value
$759,700
$722,000 - $798,000
$3,645/mo
Zestimate® history
Loading...
Owner options
Explore your selling options
What's special
Beautiful, South facing, stucco rancher on almost a half-acre, close to all the Monument amenities and easy access to I-25! Immaculately maintained! Five bedrooms plus a main level office, or six bedrooms, three bath, oversized three car garage with attic storage. This custom-built rancher has tons of square footage but can be one level living! Great room concept, 9' ceilings, updated lights fixtures, three-sided fireplace, with a blower fan, that accommodates the great room, dining area and the kitchen. Huge kitchen and dining areas, all stainless appliances with granite countertops, tons of cabinet and counter space. Walk-out from the dining area to the maintenance free composite deck with metal railings. Hardwood entry, hallway, kitchen and dining room. Electrostatic air filtration system and a whole house water filtration system and furnace humidifier. The main level primary suite has a walk-in closet and attached five-piece bath, granite counters and a jetted tub! Either two additional secondary bedrooms or an office are on the main level as well. The extra wide staircase leads to the fully finished walk-out basement that boasts a HUGE family room (23x32) wired for sound and speakers included, wet bar with a full-size stainless refrigerator. Three large secondary bedrooms, all with walk-in closets and a full bath. Split-rail fencing with wire meshing to contain pets in the backyard. Major components have been replaced, roof 2020, furnace 2019 and water heater 2017.
Zillow last checked: 8 hours ago
Listing updated: June 20, 2025 at 06:02am
Listed by:
Chris Watson 719-233-7653,
RE/MAX Real Estate Group LLC,
Mary Watson 719-233-7652
Bought with:
Jennifer Gaul
Exp Realty LLC
Source: Pikes Peak MLS,MLS#: 5982673
Facts & features
Interior
Bedrooms & bathrooms
- Bedrooms: 5
- Bathrooms: 3
- Full bathrooms: 3
Primary bedroom
- Level: Main
- Area: 210 Square Feet
- Dimensions: 15 x 14
Heating
- Forced Air, Natural Gas
Cooling
- Ceiling Fan(s), Central Air
Appliances
- Included: Dishwasher, Dryer, Gas in Kitchen, Microwave, Range, Refrigerator, Washer, Humidifier
- Laundry: Main Level
Features
- 6-Panel Doors, Vaulted Ceiling(s), Breakfast Bar, Central Vacuum, Wet Bar
- Flooring: Carpet, Tile, Wood
- Windows: Window Coverings
- Basement: Full,Partially Finished
- Number of fireplaces: 1
- Fireplace features: Gas, One
Interior area
- Total structure area: 4,172
- Total interior livable area: 4,172 sqft
- Finished area above ground: 2,104
- Finished area below ground: 2,068
Property
Parking
- Total spaces: 3
- Parking features: Attached, Garage Door Opener, Oversized, Concrete Driveway
- Attached garage spaces: 3
Features
- Patio & porch: Composite
- Exterior features: Auto Sprinkler System
- Fencing: Back Yard
Lot
- Size: 0.46 Acres
- Features: Level, Wooded, Near Schools, HOA Required $, Landscaped
Details
- Parcel number: 7102111026
Construction
Type & style
- Home type: SingleFamily
- Architectural style: Ranch
- Property subtype: Single Family Residence
Materials
- Stucco, Framed on Lot, Frame
- Foundation: Walk Out
- Roof: Composite Shingle
Condition
- Existing Home
- New construction: No
- Year built: 1998
Utilities & green energy
- Water: Assoc/Distr
- Utilities for property: Electricity Connected, Natural Gas Connected
Community & neighborhood
Location
- Region: Monument
HOA & financial
HOA
- Has HOA: Yes
- HOA fee: $210 annually
- Services included: Management
Other
Other facts
- Listing terms: Cash,Conventional,VA Loan
Price history
| Date | Event | Price |
|---|---|---|
| 6/20/2025 | Sold | $770,000-0.5%$185/sqft |
Source: | ||
| 5/25/2025 | Pending sale | $774,000$186/sqft |
Source: | ||
| 5/25/2025 | Contingent | $774,000$186/sqft |
Source: | ||
| 5/23/2025 | Price change | $774,000-3.1%$186/sqft |
Source: | ||
| 5/1/2025 | Listed for sale | $799,000+111.4%$192/sqft |
Source: | ||
Public tax history
| Year | Property taxes | Tax assessment |
|---|---|---|
| 2024 | $2,756 +22.4% | $47,370 |
| 2023 | $2,251 -3.3% | $47,370 +42.4% |
| 2022 | $2,328 | $33,270 -2.8% |
Find assessor info on the county website
Neighborhood: 80132
Nearby schools
GreatSchools rating
- 6/10Lewis-Palmer Elementary SchoolGrades: PK-6Distance: 2 mi
- 5/10Lewis-Palmer Middle SchoolGrades: 7-8Distance: 1.7 mi
- 8/10Palmer Ridge High SchoolGrades: 9-12Distance: 1 mi
Schools provided by the listing agent
- District: Lewis-Palmer-38
Source: Pikes Peak MLS. This data may not be complete. We recommend contacting the local school district to confirm school assignments for this home.
Get a cash offer in 3 minutes
Find out how much your home could sell for in as little as 3 minutes with a no-obligation cash offer.
Estimated market value
$759,700
Get a cash offer in 3 minutes
Find out how much your home could sell for in as little as 3 minutes with a no-obligation cash offer.
Estimated market value
$759,700

