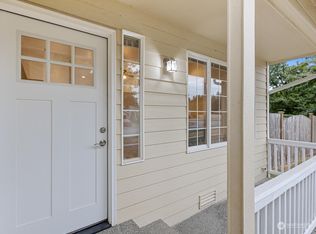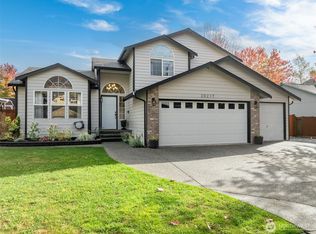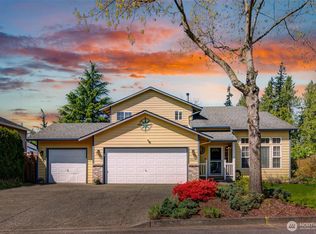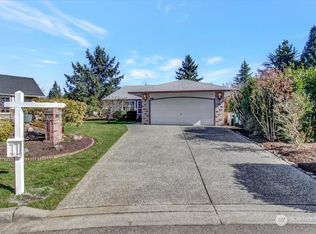Sold
Listed by:
Cathy Staehnke,
Windermere Real Estate RBI
Bought with: Windermere RE/Lake Chelan
$615,000
20211 45th Drive SE, Arlington, WA 98223
3beds
1,657sqft
Single Family Residence
Built in 2000
8,276.4 Square Feet Lot
$670,700 Zestimate®
$371/sqft
$-- Estimated rent
Home value
$670,700
$617,000 - $731,000
Not available
Zestimate® history
Loading...
Owner options
Explore your selling options
What's special
NEW PRICE! BRING YOUR MOTIVATED BUYERS! Welcome to your new residence in the charming High Clover Park Community. This tri-level home offers an inviting open concept design w/ vaulted ceilings over a spacious kitchen that flows into the dining area and breakfast bar, perfect for inviting guests. The upper-level features three bedrooms, the primary suite is complete w/an ensuite. Outside, let your creativity run wild in your large fully fenced backyard, which also features a handy storage shed, and a paved gated parking slab on the side of the home providing secure space for your RV, boat, and toys. The home also has a generator hookup for added piece of mind, fresh exterior paint and a new roof. Don't miss this opportunity.
Zillow last checked: 8 hours ago
Listing updated: November 02, 2023 at 06:08pm
Listed by:
Cathy Staehnke,
Windermere Real Estate RBI
Bought with:
Brian W. Merrill
Windermere RE/Lake Chelan
Source: NWMLS,MLS#: 2167566
Facts & features
Interior
Bedrooms & bathrooms
- Bedrooms: 3
- Bathrooms: 3
- Full bathrooms: 1
- 3/4 bathrooms: 1
- 1/2 bathrooms: 1
Primary bedroom
- Level: Second
Bedroom
- Level: Second
Bedroom
- Level: Second
Bathroom three quarter
- Level: Second
Bathroom full
- Level: Second
Other
- Level: Lower
Entry hall
- Level: Main
Family room
- Level: Lower
Kitchen with eating space
- Level: Main
Utility room
- Level: Lower
Heating
- Fireplace(s), Forced Air
Cooling
- Central Air, Forced Air, Heat Pump
Appliances
- Included: Dishwasher_, Dryer, GarbageDisposal_, Microwave_, Refrigerator_, StoveRange_, Washer, Dishwasher, Garbage Disposal, Microwave, Refrigerator, StoveRange, Water Heater: Gas, Water Heater Location: Garage
Features
- Bath Off Primary, Ceiling Fan(s), Dining Room
- Flooring: Vinyl, Carpet
- Windows: Double Pane/Storm Window
- Basement: None
- Number of fireplaces: 1
- Fireplace features: Gas, Lower Level: 1, Fireplace
Interior area
- Total structure area: 1,657
- Total interior livable area: 1,657 sqft
Property
Parking
- Total spaces: 3
- Parking features: RV Parking, Driveway, Attached Garage
- Attached garage spaces: 3
Features
- Levels: Three Or More
- Entry location: Main
- Patio & porch: Wall to Wall Carpet, Wired for Generator, Bath Off Primary, Ceiling Fan(s), Double Pane/Storm Window, Dining Room, Vaulted Ceiling(s), Walk-In Closet(s), Fireplace, Water Heater
- Has view: Yes
- View description: Territorial
- Waterfront features: No Bank
Lot
- Size: 8,276 sqft
- Features: Cul-De-Sac, Paved, Sidewalk, Cable TV, Deck, Fenced-Fully, Gas Available, High Speed Internet, Outbuildings, Patio, RV Parking, Sprinkler System
- Topography: Level
Details
- Parcel number: 00898600006000
- Zoning description: Jurisdiction: City
- Special conditions: Standard
- Other equipment: Leased Equipment: No, Wired for Generator
Construction
Type & style
- Home type: SingleFamily
- Architectural style: Northwest Contemporary
- Property subtype: Single Family Residence
Materials
- Wood Products
- Foundation: Poured Concrete
- Roof: Composition
Condition
- Good
- Year built: 2000
- Major remodel year: 2000
Utilities & green energy
- Electric: Company: PUD
- Sewer: Sewer Connected, Company: Arlington Water District
- Water: Public, Company: Arlington Water District
Community & neighborhood
Community
- Community features: CCRs
Location
- Region: Arlington
- Subdivision: Arlington
HOA & financial
HOA
- HOA fee: $360 annually
- Association phone: 425-334-6361
Other
Other facts
- Listing terms: Cash Out,Conventional,FHA,VA Loan
- Cumulative days on market: 581 days
Price history
| Date | Event | Price |
|---|---|---|
| 11/1/2023 | Sold | $615,000-1.6%$371/sqft |
Source: | ||
| 10/17/2023 | Pending sale | $624,900$377/sqft |
Source: | ||
| 10/10/2023 | Price change | $624,900-2.4%$377/sqft |
Source: | ||
| 10/4/2023 | Listed for sale | $639,995$386/sqft |
Source: | ||
Public tax history
Tax history is unavailable.
Neighborhood: Arlington Bluff
Nearby schools
GreatSchools rating
- 4/10Presidents Elementary SchoolGrades: PK-5Distance: 2.5 mi
- 3/10Haller Middle SchoolGrades: 6-8Distance: 2.4 mi
- 8/10Arlington High SchoolGrades: 9-12Distance: 2.6 mi

Get pre-qualified for a loan
At Zillow Home Loans, we can pre-qualify you in as little as 5 minutes with no impact to your credit score.An equal housing lender. NMLS #10287.



