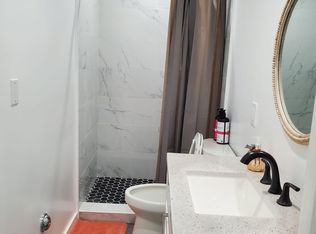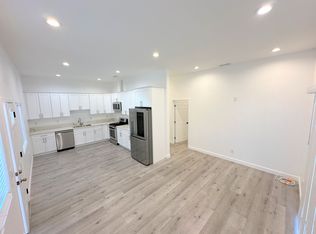Sold for $900,000 on 06/10/23
Listing Provided by:
Anahit Yeghiazaryan DRE #02100864 818-568-0644,
OKAS Realty Group
Bought with: Evernest Realty Group
$900,000
20213 Lassen St, Chatsworth, CA 91311
3beds
1,779sqft
Single Family Residence
Built in 1960
7,134 Square Feet Lot
$964,800 Zestimate®
$506/sqft
$4,225 Estimated rent
Home value
$964,800
$917,000 - $1.01M
$4,225/mo
Zestimate® history
Loading...
Owner options
Explore your selling options
What's special
Absolutely gorgeous Chatsworth house in a ready-to-move-in condition. Property features many upgrades throughout the home. Property has an open space layout, lobby area, living room, dining room, and an extra large family room with fireplace and a modern ceiling beam above. Recess lighting throughout the entire house. Beautiful kitchen with granite countertops, stainless steel appliances, cabinets with built-in organizers. Formal Living room sliding door window leads you to a large backyard with a built-in porch, great for entertaining family and friends. Extra Large Master Suite with a walking closet, master bathroom with a separate shower and bath, double sink, travertine flooring. Lots of extra storage space. House features 2 car detached garage. On top of all the features this home has to offer, it sits just minutes from stores, restaurants, parks and freeway. This truly amazing home is perfect and ready for a new loving family!
Zillow last checked: 8 hours ago
Listing updated: June 14, 2023 at 02:37pm
Listing Provided by:
Anahit Yeghiazaryan DRE #02100864 818-568-0644,
OKAS Realty Group
Bought with:
Magda Mavian, DRE #01457147
Evernest Realty Group
Source: CRMLS,MLS#: SR23012549 Originating MLS: California Regional MLS
Originating MLS: California Regional MLS
Facts & features
Interior
Bedrooms & bathrooms
- Bedrooms: 3
- Bathrooms: 2
- Full bathrooms: 2
- Main level bathrooms: 2
- Main level bedrooms: 3
Heating
- Central
Cooling
- Central Air
Appliances
- Included: Dishwasher, Gas Oven, Gas Range, Refrigerator, Range Hood, Water Heater
- Laundry: Laundry Room
Features
- Block Walls, Granite Counters, Open Floorplan, Recessed Lighting, Unfurnished
- Has fireplace: Yes
- Fireplace features: Family Room, Gas
- Common walls with other units/homes: No Common Walls
Interior area
- Total interior livable area: 1,779 sqft
Property
Parking
- Total spaces: 2
- Parking features: Garage
- Garage spaces: 2
Features
- Levels: One
- Stories: 1
- Pool features: None
- Spa features: None
- Has view: Yes
- View description: None
Lot
- Size: 7,134 sqft
- Features: 0-1 Unit/Acre
Details
- Parcel number: 2741017003
- Zoning: LARS
- Special conditions: Standard
Construction
Type & style
- Home type: SingleFamily
- Property subtype: Single Family Residence
Condition
- New construction: No
- Year built: 1960
Utilities & green energy
- Sewer: Public Sewer
- Water: Public
Community & neighborhood
Community
- Community features: Street Lights, Sidewalks
Location
- Region: Chatsworth
Other
Other facts
- Listing terms: Cash,Cash to New Loan,Conventional
Price history
| Date | Event | Price |
|---|---|---|
| 6/10/2023 | Sold | $900,000+0.1%$506/sqft |
Source: | ||
| 5/6/2023 | Contingent | $899,000$505/sqft |
Source: | ||
| 3/8/2023 | Listed for sale | $899,000+5.8%$505/sqft |
Source: | ||
| 6/16/2021 | Sold | $850,000+53.2%$478/sqft |
Source: Public Record | ||
| 10/28/2016 | Sold | $555,000-2.5%$312/sqft |
Source: Public Record | ||
Public tax history
| Year | Property taxes | Tax assessment |
|---|---|---|
| 2025 | $11,514 +1.2% | $936,359 +2% |
| 2024 | $11,380 +3.7% | $918,000 +3.8% |
| 2023 | $10,974 +4.9% | $884,339 +2% |
Find assessor info on the county website
Neighborhood: Chatsworth
Nearby schools
GreatSchools rating
- 6/10Superior Street Elementary SchoolGrades: K-5Distance: 0.2 mi
- 6/10Ernest Lawrence Middle SchoolGrades: 6-8Distance: 1.1 mi
- 6/10Chatsworth Charter High SchoolGrades: 9-12Distance: 0.6 mi
Get a cash offer in 3 minutes
Find out how much your home could sell for in as little as 3 minutes with a no-obligation cash offer.
Estimated market value
$964,800
Get a cash offer in 3 minutes
Find out how much your home could sell for in as little as 3 minutes with a no-obligation cash offer.
Estimated market value
$964,800

