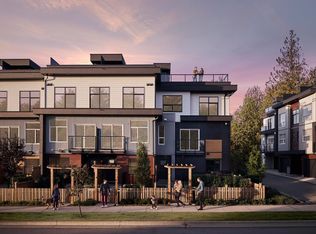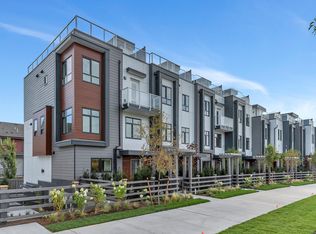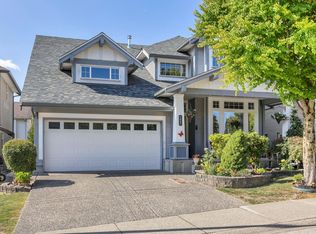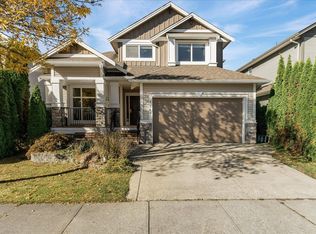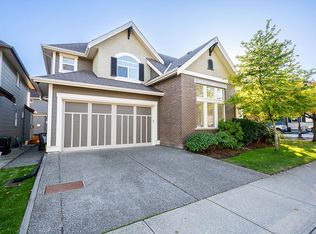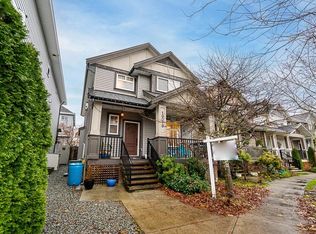20216 70a Ave, Langley, BC V2Y 2Y6
What's special
- 44 days |
- 43 |
- 2 |
Zillow last checked: 8 hours ago
Listing updated: November 26, 2025 at 06:55am
Danny Evans,
Royal LePage - Wolstencroft Brokerage,
Steve Hill - PREC,
Royal LePage - Wolstencroft
Facts & features
Interior
Bedrooms & bathrooms
- Bedrooms: 4
- Bathrooms: 4
- Full bathrooms: 3
- 1/2 bathrooms: 1
Heating
- Forced Air, Natural Gas
Features
- Pantry, Central Vacuum Roughed In, Vaulted Ceiling(s)
- Windows: Insulated Windows
- Basement: Full,Finished,Exterior Entry
- Number of fireplaces: 1
- Fireplace features: Gas
Interior area
- Total structure area: 3,005
- Total interior livable area: 3,005 sqft
Property
Parking
- Total spaces: 6
- Parking features: Additional Parking, Garage, Open, Front Access, Aggregate, Garage Door Opener
- Garage spaces: 2
- Has uncovered spaces: Yes
Features
- Levels: Two
- Stories: 2
- Exterior features: Balcony
- Frontage length: 40.02
Lot
- Size: 4,356 Square Feet
- Dimensions: 40.02 x 84.39
- Features: Central Location, Near Golf Course, Recreation Nearby
Construction
Type & style
- Home type: SingleFamily
- Property subtype: Single Family Residence
Condition
- Year built: 2003
Community & HOA
Community
- Features: Near Shopping
- Security: Smoke Detector(s)
HOA
- Has HOA: No
Location
- Region: Langley
Financial & listing details
- Price per square foot: C$465/sqft
- Annual tax amount: C$6,690
- Date on market: 10/28/2025
- Ownership: Freehold NonStrata
- Road surface type: Paved
(604) 649-1067
By pressing Contact Agent, you agree that the real estate professional identified above may call/text you about your search, which may involve use of automated means and pre-recorded/artificial voices. You don't need to consent as a condition of buying any property, goods, or services. Message/data rates may apply. You also agree to our Terms of Use. Zillow does not endorse any real estate professionals. We may share information about your recent and future site activity with your agent to help them understand what you're looking for in a home.
Price history
Price history
Price history is unavailable.
Public tax history
Public tax history
Tax history is unavailable.Climate risks
Neighborhood: Willoughby
Nearby schools
GreatSchools rating
- NABirch Bay Home ConnectionsGrades: K-11Distance: 9.8 mi
- Loading
