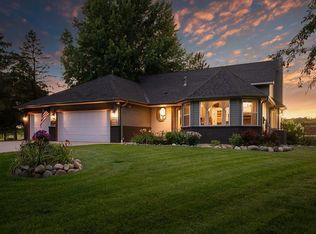Closed
$565,000
20216 Abilene Ln, Hamel, MN 55340
4beds
2,304sqft
Single Family Residence
Built in 1978
1.5 Acres Lot
$559,100 Zestimate®
$245/sqft
$2,819 Estimated rent
Home value
$559,100
$514,000 - $604,000
$2,819/mo
Zestimate® history
Loading...
Owner options
Explore your selling options
What's special
Welcome to 20216 Abilene Lane - a rare opportunity to own a one-of-a-kind property, offered for the first time in nearly 30 years. Tucked away on a stunning private cul-de-sac lot in Corcoran, this beautifully updated and impeccably maintained home offers the perfect blend of seclusion, thoughtful design, and upscale living.
Inside, you'll find 4 generously sized bedrooms and 2 luxurious, spa-inspired bathrooms, all recently refreshed with stylish updates and modern finishes. The open and inviting layout flows effortlessly, making everyday living and entertaining both comfortable and elegant.
Step outside to your maintenance-free TimberTech Pro deck with sleek aluminum railings-built in 2020 and ideal for soaking in the peaceful natural surroundings or hosting guests under the stars.
For the auto enthusiast, craftsman, or anyone in need of incredible storage space, this home delivers in a big way. With garage space for up to 9 vehicles and recreational toys, both the attached and detached garages are fully finished and outfitted with premium features. (See supplements for full details.)
This is more than just a home-it's a rare sanctuary that offers the serenity of country living with every high-end amenity you could want. Lovingly cared for and move-in ready, 20216 Abilene Lane is ready for its next chapter.
Zillow last checked: 8 hours ago
Listing updated: July 31, 2025 at 10:17am
Listed by:
Angela M Toomey 612-590-5399,
Keller Williams Premier Realty Lake Minnetonka
Bought with:
Mitch Knute Lambert
Coldwell Banker Realty
Source: NorthstarMLS as distributed by MLS GRID,MLS#: 6721880
Facts & features
Interior
Bedrooms & bathrooms
- Bedrooms: 4
- Bathrooms: 2
- Full bathrooms: 1
- 3/4 bathrooms: 1
Bedroom 1
- Level: Upper
- Area: 132 Square Feet
- Dimensions: 11x12
Bedroom 2
- Level: Upper
- Area: 165 Square Feet
- Dimensions: 11x15
Bedroom 3
- Level: Lower
- Area: 180 Square Feet
- Dimensions: 12x15
Bedroom 4
- Level: Lower
- Area: 110 Square Feet
- Dimensions: 10x11
Deck
- Level: Upper
- Area: 196 Square Feet
- Dimensions: 14x14
Dining room
- Level: Upper
- Area: 120 Square Feet
- Dimensions: 10x12
Family room
- Level: Lower
- Area: 345 Square Feet
- Dimensions: 23x15
Foyer
- Level: Main
- Area: 49 Square Feet
- Dimensions: 7x7
Kitchen
- Level: Upper
- Area: 144 Square Feet
- Dimensions: 12x12
Living room
- Level: Upper
- Area: 208 Square Feet
- Dimensions: 13x16
Patio
- Level: Main
- Area: 378 Square Feet
- Dimensions: 18x21
Porch
- Level: Main
- Area: 91 Square Feet
- Dimensions: 13x7
Utility room
- Level: Lower
- Area: 99 Square Feet
- Dimensions: 11x9
Heating
- Forced Air, Radiant Floor
Cooling
- Central Air
Appliances
- Included: Dishwasher, Disposal, Dryer, Electric Water Heater, Microwave, Range, Refrigerator, Washer
Features
- Basement: Block,Daylight,Egress Window(s),Finished,Full,Storage Space,Tile Shower
- Number of fireplaces: 1
- Fireplace features: Family Room, Gas
Interior area
- Total structure area: 2,304
- Total interior livable area: 2,304 sqft
- Finished area above ground: 1,250
- Finished area below ground: 1,053
Property
Parking
- Total spaces: 9
- Parking features: Attached, Detached, Concrete, Floor Drain, Garage, Garage Door Opener, Heated Garage, Multiple Garages, Storage
- Attached garage spaces: 9
- Has uncovered spaces: Yes
- Details: Garage Dimensions (40x28 34x24), Garage Door Height (7), Garage Door Width (8)
Accessibility
- Accessibility features: None
Features
- Levels: Multi/Split
- Patio & porch: Composite Decking, Deck, Front Porch, Patio
- Pool features: None
- Fencing: None
Lot
- Size: 1.50 Acres
- Features: Many Trees
Details
- Additional structures: Additional Garage, Workshop, Storage Shed
- Foundation area: 1152
- Parcel number: 2611923420011
- Zoning description: Residential-Single Family
Construction
Type & style
- Home type: SingleFamily
- Property subtype: Single Family Residence
Materials
- Brick/Stone, Engineered Wood, Fiber Board
- Roof: Age 8 Years or Less
Condition
- Age of Property: 47
- New construction: No
- Year built: 1978
Utilities & green energy
- Gas: Natural Gas
- Sewer: Private Sewer
- Water: Well
Community & neighborhood
Location
- Region: Hamel
- Subdivision: Lazy South Fork
HOA & financial
HOA
- Has HOA: No
Price history
| Date | Event | Price |
|---|---|---|
| 7/31/2025 | Sold | $565,000-5.8%$245/sqft |
Source: | ||
| 6/20/2025 | Pending sale | $599,900$260/sqft |
Source: | ||
| 5/27/2025 | Listing removed | $599,900$260/sqft |
Source: | ||
| 5/19/2025 | Listed for sale | $599,900$260/sqft |
Source: | ||
Public tax history
| Year | Property taxes | Tax assessment |
|---|---|---|
| 2025 | $5,081 +0.5% | $410,200 0% |
| 2024 | $5,058 -1.3% | $410,400 +1.8% |
| 2023 | $5,125 +11% | $403,000 +2% |
Find assessor info on the county website
Neighborhood: 55340
Nearby schools
GreatSchools rating
- 4/10Rockford Elementary Arts Magnet SchoolGrades: PK-4Distance: 8.3 mi
- 5/10Rockford Middle SchoolGrades: 5-8Distance: 9 mi
- 8/10Rockford High SchoolGrades: 9-12Distance: 8.1 mi
Get a cash offer in 3 minutes
Find out how much your home could sell for in as little as 3 minutes with a no-obligation cash offer.
Estimated market value
$559,100
Get a cash offer in 3 minutes
Find out how much your home could sell for in as little as 3 minutes with a no-obligation cash offer.
Estimated market value
$559,100
