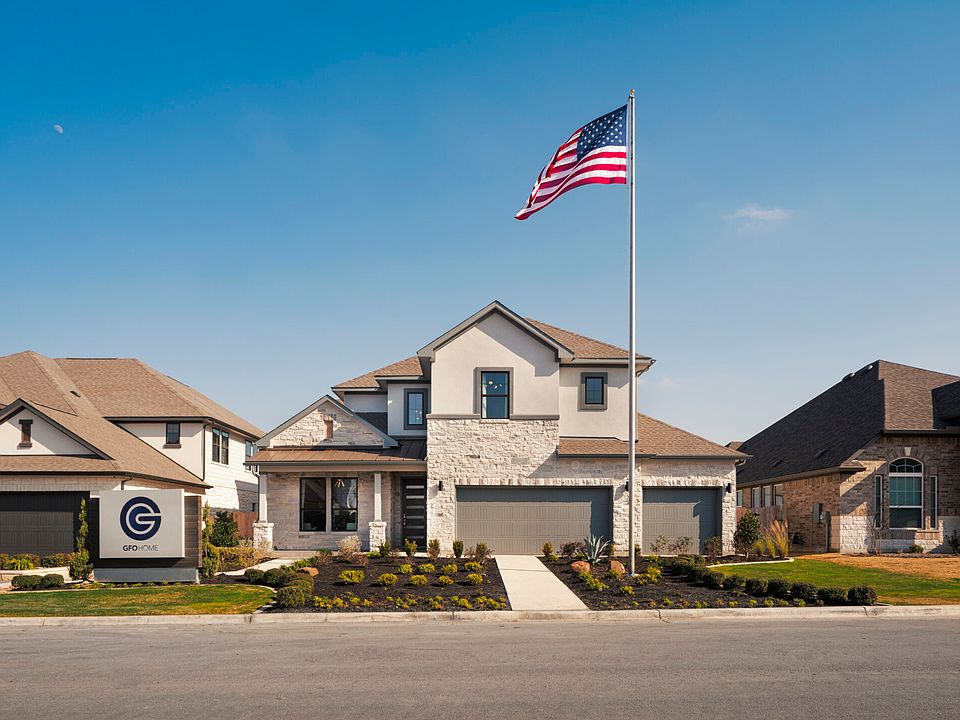Live in Pflugerville’s Premier Master-Planned Community – Blackhawk, with amazing onsite resident amenities like a huge amenity center, pool, and a convenient location off 130- close to top employers! Welcome to GFO Home’s Beautiful Brand New One-Story Taylor floorplan from our upscale Freedom Series, located in The Ridge at Blackhawk section. This spacious home boasts 4 bedrooms, 2 bathrooms, and a 2-car garage. With High 11 ft Ceilings with 8ft Doors throughout, highlights in this home also include an elegant Rotunda at the foyer, a Private Study or additional Flex Room, an Open Concept Family Room, a Dining Area, and a Gourmet Kitchen with a large Center Island, built-in 30” Cooktop, and attached Breakfast Area. You’ll also enjoy a spacious Covered Patio leading out to your private backyard, and a luxurious Primary Bedroom with an Upgraded spa-inspired Primary Bathroom featuring a designer Freestanding Soaking Tub and large Walk-in Closet. Experience high-end living at its finest with GFO Home’s Taylor floor plan in the beautiful & scenic Planned Community of Ridge at Blackhawk! Estimated Completion in early December.
Active
$499,990
20216 Smedley Dr, Pflugerville, TX 78660
4beds
2,205sqft
Single Family Residence
Built in 2025
7,318.08 Square Feet Lot
$-- Zestimate®
$227/sqft
$40/mo HOA
What's special
Private backyardCovered patioLarge walk-in closetDesigner freestanding soaking tubPrivate studyLarge center islandGourmet kitchen
- 2 days |
- 66 |
- 3 |
Likely to sell faster than
Zillow last checked: 7 hours ago
Listing updated: October 09, 2025 at 02:03am
Listed by:
John Santasiero (713) 621-6111,
Riverway Properties
Source: Unlock MLS,MLS#: 4122458
Travel times
Schedule tour
Facts & features
Interior
Bedrooms & bathrooms
- Bedrooms: 4
- Bathrooms: 2
- Full bathrooms: 2
- Main level bedrooms: 4
Primary bedroom
- Features: Ceiling Fan(s), Full Bath, High Ceilings, Walk-In Closet(s)
- Level: Main
Primary bathroom
- Features: Double Vanity, Full Bath, High Ceilings, Separate Shower, Soaking Tub, Walk-In Closet(s), Walk-in Shower
- Level: Main
Kitchen
- Features: Kitchn - Breakfast Area, Breakfast Bar, Kitchen Island, Dining Area, Gourmet Kitchen, High Ceilings, Open to Family Room, Pantry
- Level: Main
Living room
- Features: Ceiling Fan(s), High Ceilings
- Level: Main
Office
- Features: Ceiling Fan(s), High Ceilings
- Level: Main
Heating
- Central
Cooling
- Central Air
Appliances
- Included: Built-In Gas Range, Dishwasher, Disposal, ENERGY STAR Qualified Appliances, Microwave
Features
- Breakfast Bar, Ceiling Fan(s), Electric Dryer Hookup, Kitchen Island, Primary Bedroom on Main, Soaking Tub, Walk-In Closet(s)
- Flooring: See Remarks
- Windows: Insulated Windows
Interior area
- Total interior livable area: 2,205 sqft
Property
Parking
- Total spaces: 2
- Parking features: Attached, Garage, Garage Door Opener, Garage Faces Front
- Attached garage spaces: 2
Accessibility
- Accessibility features: None
Features
- Levels: One
- Stories: 1
- Patio & porch: Covered, Patio
- Exterior features: Gutters Full, Private Yard, See Remarks
- Pool features: None
- Fencing: Fenced, See Remarks
- Has view: Yes
- View description: See Remarks
- Waterfront features: None
Lot
- Size: 7,318.08 Square Feet
- Features: Back Yard, Interior Lot, Landscaped, Sprinkler - In-ground, Trees-Small (Under 20 Ft), See Remarks
Details
- Additional structures: None
- Parcel number: 967560
- Special conditions: Standard
Construction
Type & style
- Home type: SingleFamily
- Property subtype: Single Family Residence
Materials
- Foundation: Slab
- Roof: Shingle
Condition
- New Construction
- New construction: Yes
- Year built: 2025
Details
- Builder name: GFO Home LLC
Utilities & green energy
- Sewer: Municipal Utility District (MUD)
- Water: Municipal Utility District (MUD)
- Utilities for property: Electricity Connected, Natural Gas Connected, Sewer Connected, Water Connected
Community & HOA
Community
- Features: Clubhouse, Dog Park, Fitness Center, Picnic Area, Sidewalks, Street Lights
- Subdivision: The Ridge at Blackhawk
HOA
- Has HOA: Yes
- Services included: Common Area Maintenance, Maintenance Grounds
- HOA fee: $120 quarterly
- HOA name: Goodwin Management
Location
- Region: Pflugerville
Financial & listing details
- Price per square foot: $227/sqft
- Tax assessed value: $45,000
- Annual tax amount: $944
- Date on market: 10/7/2025
- Listing terms: Cash,Conventional,FHA,VA Loan
- Electric utility on property: Yes
About the community
Welcome to Blackhawk, Pflugerville's original Master-Planned community. Blackhawk new home community is an all-around great place to live. It's a neighborhood with a true sense of community, where friends and family can enjoy great schools, recreation, and unbelievable onsite amenities, as well as easy access to dining, shopping, and major employment centers. Conveniently located minutes from Tollway 130 and Tollway 45, residents love easy access to everyday conveniences like HEB, major employers such as Dell and Tesla, and proximity to the Austin airport. GFO Home is Now Selling in the newest section, The Grove at Blackhawk and has a few homes and opportunities left in The Ridge at Blackhawk! Contact Us today to see our beautiful model homes and available Quick Move-In homes!
Source: GFO Home
