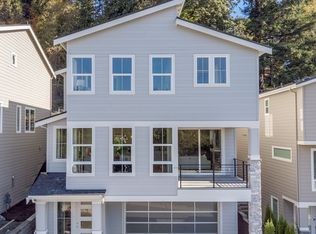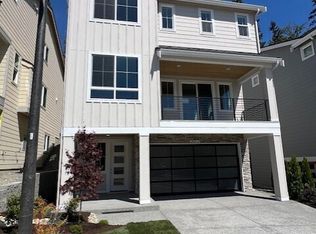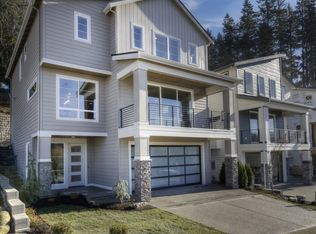Sold
Listed by:
Teresa Sifferman,
Windermere Real Estate/M2, LLC
Bought with: Windermere Real Estate/M2, LLC
$1,600,000
20218 94th Drive NE, Bothell, WA 98011
5beds
2,813sqft
Single Family Residence
Built in 2024
3,001.28 Square Feet Lot
$1,558,800 Zestimate®
$569/sqft
$4,419 Estimated rent
Home value
$1,558,800
$1.43M - $1.70M
$4,419/mo
Zestimate® history
Loading...
Owner options
Explore your selling options
What's special
Altamura, lot 12, offers modern & spacious living near the heart of Bothell. Ideal location w/unmatched privacy bordering a peaceful green space w/sights & sounds of nature. 5 bdrm plan w/4 baths, Great Room w/2-sided fireplace for enjoyment both inside & out! Fine craftmanship abounds w/extensive hardwoods, quartz & title detail. Beautiful gourmet kitchen boasts high-end cabinets w/glass, accent lights & SS appl. Indulgent Primary Suite offers a sitting-area & huge WIC. Drive less & enjoy life more w/shops & services across the street plus just a few minutes away to popular dining, bike trails & parks! Prime location w/quick freeway + back roads to Seattle & Eastside. Top Northshore School District & 6-yr warranty. Simply gorgeous!
Zillow last checked: 8 hours ago
Listing updated: November 25, 2024 at 04:04am
Listed by:
Teresa Sifferman,
Windermere Real Estate/M2, LLC
Bought with:
Teresa Sifferman, 79471
Windermere Real Estate/M2, LLC
Source: NWMLS,MLS#: 2306200
Facts & features
Interior
Bedrooms & bathrooms
- Bedrooms: 5
- Bathrooms: 4
- Full bathrooms: 1
- 3/4 bathrooms: 3
- Main level bathrooms: 1
- Main level bedrooms: 1
Primary bedroom
- Level: Second
Bedroom
- Level: Lower
Bedroom
- Level: Main
Bedroom
- Level: Second
Bedroom
- Level: Second
Bathroom full
- Level: Second
Bathroom three quarter
- Level: Lower
Bathroom three quarter
- Level: Main
Bathroom three quarter
- Level: Second
Bonus room
- Level: Lower
Dining room
- Level: Main
Entry hall
- Level: Lower
Kitchen with eating space
- Level: Main
Living room
- Level: Main
Utility room
- Level: Second
Heating
- Fireplace(s), Heat Pump, High Efficiency (Unspecified)
Cooling
- Central Air, Heat Pump
Appliances
- Included: Dishwasher(s), Disposal, Microwave(s), Stove(s)/Range(s), Garbage Disposal, Water Heater: Electric, Water Heater Location: Garage
Features
- Bath Off Primary, Dining Room, High Tech Cabling, Walk-In Pantry
- Flooring: Ceramic Tile, Hardwood, Carpet
- Doors: French Doors
- Windows: Double Pane/Storm Window
- Basement: None
- Number of fireplaces: 1
- Fireplace features: Gas, Main Level: 1, Fireplace
Interior area
- Total structure area: 2,813
- Total interior livable area: 2,813 sqft
Property
Parking
- Total spaces: 2
- Parking features: Driveway, Attached Garage, Off Street
- Attached garage spaces: 2
Features
- Levels: Multi/Split
- Entry location: Lower
- Patio & porch: Bath Off Primary, Ceramic Tile, Double Pane/Storm Window, Dining Room, Fireplace, French Doors, Hardwood, High Tech Cabling, Sprinkler System, Vaulted Ceiling(s), Walk-In Closet(s), Walk-In Pantry, Wall to Wall Carpet, Water Heater
- Has view: Yes
- View description: Territorial
Lot
- Size: 3,001 sqft
- Features: Cul-De-Sac, Curbs, Dead End Street, Drought Res Landscape, Open Lot, Paved, Sidewalk, Cable TV, Deck, Fenced-Fully, Gas Available, High Speed Internet, Patio
- Topography: Level,Partial Slope
- Residential vegetation: Garden Space
Details
- Parcel number: 6019000120
- Zoning description: Jurisdiction: City
Construction
Type & style
- Home type: SingleFamily
- Property subtype: Single Family Residence
Materials
- Cement/Concrete, Stone, Wood Siding
- Foundation: Poured Concrete
- Roof: Composition
Condition
- Very Good
- New construction: Yes
- Year built: 2024
Details
- Builder name: Critchlow Homes, Inc
Utilities & green energy
- Electric: Company: Puget Sound Energy
- Sewer: Sewer Connected, Company: City of Bothell
- Water: Public, Company: City of Bothell
- Utilities for property: Comcast, Xfininty
Community & neighborhood
Community
- Community features: CCRs
Location
- Region: Bothell
- Subdivision: Bothell
HOA & financial
HOA
- HOA fee: $52 monthly
Other
Other facts
- Cumulative days on market: 181 days
Price history
| Date | Event | Price |
|---|---|---|
| 10/25/2024 | Sold | $1,600,000$569/sqft |
Source: | ||
Public tax history
| Year | Property taxes | Tax assessment |
|---|---|---|
| 2024 | $9,901 +157.8% | $1,051,000 +178.8% |
| 2023 | $3,841 +26.7% | $377,000 +14.9% |
| 2022 | $3,031 | $328,000 |
Find assessor info on the county website
Neighborhood: 98011
Nearby schools
GreatSchools rating
- 6/10Westhill Elementary SchoolGrades: PK-5Distance: 0.6 mi
- 7/10Canyon Park Jr High SchoolGrades: 6-8Distance: 0.8 mi
- 9/10Bothell High SchoolGrades: 9-12Distance: 1.2 mi
Schools provided by the listing agent
- Elementary: Westhill Elem
- Middle: Canyon Park Middle School
- High: Bothell Hs
Source: NWMLS. This data may not be complete. We recommend contacting the local school district to confirm school assignments for this home.

Get pre-qualified for a loan
At Zillow Home Loans, we can pre-qualify you in as little as 5 minutes with no impact to your credit score.An equal housing lender. NMLS #10287.
Sell for more on Zillow
Get a free Zillow Showcase℠ listing and you could sell for .
$1,558,800
2% more+ $31,176
With Zillow Showcase(estimated)
$1,589,976


