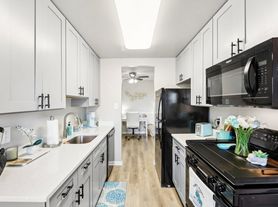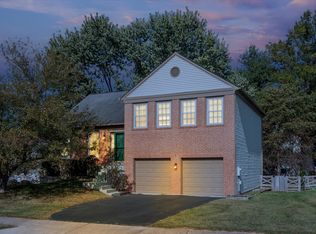Beautifull 3-level townhome in the Lowes Island community is available for rent, offering comfort, space, and convenience. With 3 bedrooms, 3 full baths, and 1 half bath, the home features an open floor plan and hardwood flooring on the main and upper levels. The living room with 9' ceilings connects to a dining area and a private deck overlooking a wooded common area. The kitchen includes a large center island with seating, tall cabinets, pantry, and stainless-steel appliances. The owner's suite provides a private retreat with a soaking tub, glass shower, and dual vanity. Two additional bedrooms offer flexibility, while the lower-level walkout rec room with a full bath is perfect as an office, guest room, or extra living space. A 2-car garage plus driveway parking adds convenience. Residents enjoy Cascades amenities including pools, fitness, tennis, and trails, plus easy access to Algonkian Regional Park, Route 7, Tysons, Reston, Dulles Airport, and One Loudoun
No pets allowed. Available for move-in after 10/15
Repair deductible $75.
Townhouse for rent
$3,300/mo
20218 Center Brook Sq, Sterling, VA 20165
3beds
2,290sqft
Price may not include required fees and charges.
Townhouse
Available Thu Oct 16 2025
No pets
Central air, electric, ceiling fan
In unit laundry
2 Attached garage spaces parking
Natural gas, forced air
What's special
Private deckOpen floor planWooded common areaLower-level walkout rec roomTall cabinetsHardwood flooringSoaking tub
- 24 days
- on Zillow |
- -- |
- -- |
Travel times
Renting now? Get $1,000 closer to owning
Unlock a $400 renter bonus, plus up to a $600 savings match when you open a Foyer+ account.
Offers by Foyer; terms for both apply. Details on landing page.
Facts & features
Interior
Bedrooms & bathrooms
- Bedrooms: 3
- Bathrooms: 4
- Full bathrooms: 3
- 1/2 bathrooms: 1
Heating
- Natural Gas, Forced Air
Cooling
- Central Air, Electric, Ceiling Fan
Appliances
- Included: Dishwasher, Disposal, Double Oven, Dryer, Microwave, Refrigerator, Stove, Washer
- Laundry: In Unit, Upper Level
Features
- Breakfast Area, Built-in Features, Ceiling Fan(s), Chair Railings, Exhaust Fan, Floor Plan - Traditional, Kitchen - Galley, Kitchen - Gourmet, Kitchen Island, Pantry, Primary Bath(s), Recessed Lighting, Walk-In Closet(s)
- Flooring: Carpet, Wood
- Has basement: Yes
Interior area
- Total interior livable area: 2,290 sqft
Property
Parking
- Total spaces: 2
- Parking features: Attached, Covered
- Has attached garage: Yes
- Details: Contact manager
Features
- Exterior features: Contact manager
Details
- Parcel number: 005198973003
Construction
Type & style
- Home type: Townhouse
- Property subtype: Townhouse
Condition
- Year built: 2012
Utilities & green energy
- Utilities for property: Garbage
Building
Management
- Pets allowed: No
Community & HOA
Location
- Region: Sterling
Financial & listing details
- Lease term: Contact For Details
Price history
| Date | Event | Price |
|---|---|---|
| 9/11/2025 | Listed for rent | $3,300+34.7%$1/sqft |
Source: Bright MLS #VALO2106736 | ||
| 8/27/2017 | Listing removed | $2,450$1/sqft |
Source: CENTURY 21 New Millennium #LO10021642 | ||
| 8/3/2017 | Listed for rent | $2,450$1/sqft |
Source: CENTURY 21 New Millennium #LO10021642 | ||

