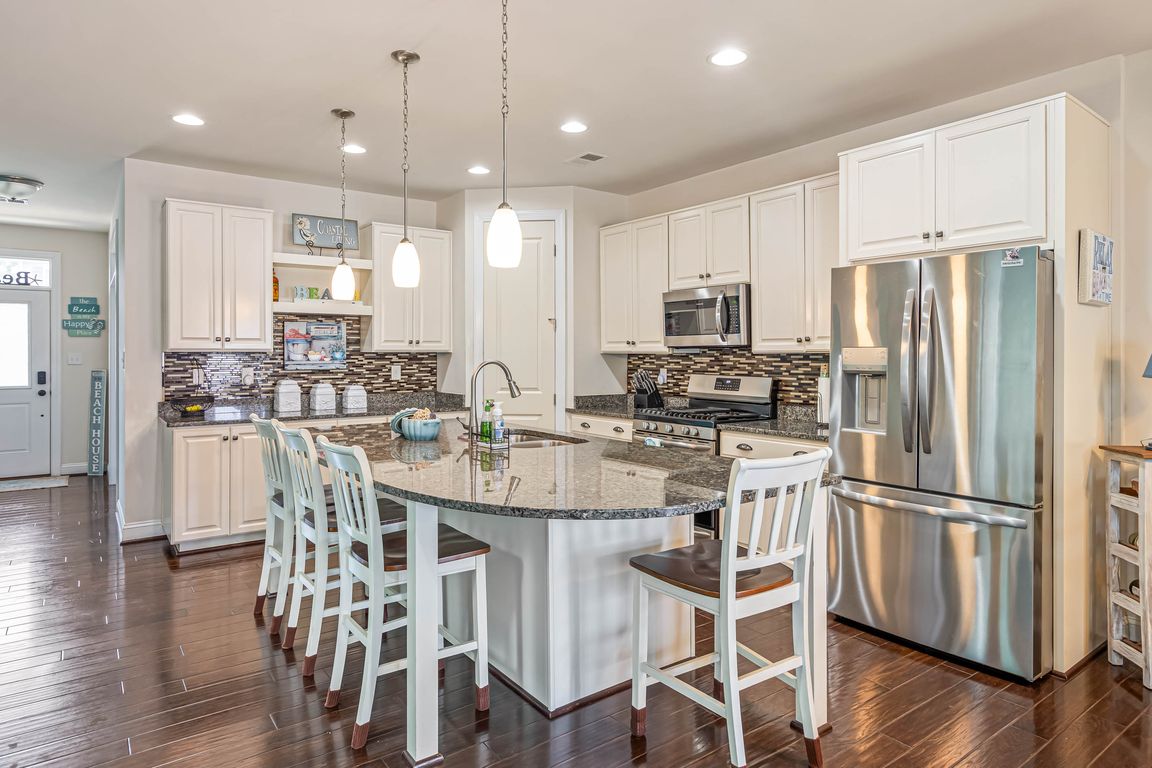
For salePrice cut: $14K (6/29)
$535,000
4beds
2,212sqft
20219 Salty Air Dr, Millville, DE 19967
4beds
2,212sqft
Single family residence
Built in 2015
4,356 sqft
2 Garage spaces
$242 price/sqft
$290 monthly HOA fee
What's special
Oversized islandCustom built-insFlexible loft areaPrimary suiteNatural gas fireplaceCozy family roomGenerously sized bedrooms
🌟 **Stylish, Spacious & Loaded with Upgrades in Millville by the Sea!** 🌟 Welcome to this beautifully appointed 4-bedroom, 3-bath home with a versatile den—perfect for a home office or guest space. Step inside to elegant engineered hardwood floors and an open-concept layout ideal for entertaining. The gourmet kitchen shines ...
- 90 days
- on Zillow |
- 926 |
- 53 |
Likely to sell faster than
Source: Bright MLS,MLS#: DESU2086512
Travel times
Kitchen
Living Room
Primary Bedroom
Zillow last checked: 7 hours ago
Listing updated: August 18, 2025 at 04:38am
Listed by:
CHRISTINE MCCOY 302-339-5368,
Coldwell Banker Realty 3025391777,
Listing Team: The Real Mccoy Group
Source: Bright MLS,MLS#: DESU2086512
Facts & features
Interior
Bedrooms & bathrooms
- Bedrooms: 4
- Bathrooms: 3
- Full bathrooms: 2
- 1/2 bathrooms: 1
- Main level bathrooms: 2
- Main level bedrooms: 1
Rooms
- Room types: Dining Room, Primary Bedroom, Bedroom 2, Bedroom 3, Bedroom 4, Kitchen, Family Room, Sun/Florida Room, Loft, Office, Primary Bathroom, Full Bath
Primary bedroom
- Features: Ceiling Fan(s), Flooring - Carpet, Window Treatments, Walk-In Closet(s)
- Level: Main
Bedroom 2
- Features: Flooring - Carpet, Ceiling Fan(s)
- Level: Upper
Bedroom 3
- Features: Ceiling Fan(s), Flooring - Carpet, Window Treatments
- Level: Upper
Bedroom 4
- Features: Flooring - Carpet, Ceiling Fan(s), Window Treatments
- Level: Upper
Primary bathroom
- Level: Main
Dining room
- Features: Flooring - Engineered Wood
- Level: Main
Family room
- Features: Built-in Features, Cathedral/Vaulted Ceiling, Ceiling Fan(s), Fireplace - Gas, Flooring - Engineered Wood
- Level: Main
Other
- Level: Upper
Kitchen
- Features: Flooring - Engineered Wood, Kitchen Island, Kitchen - Gas Cooking, Lighting - Pendants, Pantry, Granite Counters
- Level: Main
Loft
- Features: Ceiling Fan(s), Flooring - Carpet
- Level: Upper
Office
- Features: Flooring - Engineered Wood, Window Treatments
- Level: Main
Other
- Features: Ceiling Fan(s), Flooring - Luxury Vinyl Tile
- Level: Main
Heating
- Heat Pump, Electric
Cooling
- Central Air, Electric
Appliances
- Included: Microwave, Built-In Range, Dishwasher, Disposal, Dryer, Extra Refrigerator/Freezer, Self Cleaning Oven, Oven/Range - Gas, Stainless Steel Appliance(s), Washer, Water Heater, Electric Water Heater
- Laundry: Dryer In Unit, Washer In Unit
Features
- Built-in Features, Ceiling Fan(s), Family Room Off Kitchen, Open Floorplan, Formal/Separate Dining Room, Kitchen Island, Pantry, Primary Bath(s), Upgraded Countertops, Walk-In Closet(s), Bathroom - Tub Shower, Cathedral Ceiling(s), Dry Wall
- Flooring: Engineered Wood, Carpet, Luxury Vinyl, Wood
- Doors: Insulated
- Windows: Insulated Windows, Window Treatments
- Has basement: No
- Number of fireplaces: 1
- Fireplace features: Mantel(s), Gas/Propane
Interior area
- Total structure area: 2,212
- Total interior livable area: 2,212 sqft
- Finished area above ground: 2,212
- Finished area below ground: 0
Video & virtual tour
Property
Parking
- Total spaces: 4
- Parking features: Garage Door Opener, Garage Faces Front, Asphalt, Attached, Driveway
- Garage spaces: 2
- Uncovered spaces: 2
- Details: Garage Sqft: 420
Accessibility
- Accessibility features: 2+ Access Exits
Features
- Levels: Two
- Stories: 2
- Patio & porch: Patio, Porch
- Exterior features: Sidewalks, Street Lights, Lighting, Lawn Sprinkler
- Pool features: Community
- Fencing: Back Yard
Lot
- Size: 4,356 Square Feet
- Dimensions: 67.00 x 80.00
- Features: Landscaped, Level
Details
- Additional structures: Above Grade, Below Grade
- Parcel number: 13412.003349.00
- Zoning: TN
- Special conditions: Standard
Construction
Type & style
- Home type: SingleFamily
- Architectural style: Coastal
- Property subtype: Single Family Residence
Materials
- Frame, Vinyl Siding
- Foundation: Crawl Space
- Roof: Shingle
Condition
- Very Good
- New construction: No
- Year built: 2015
Utilities & green energy
- Sewer: Public Sewer
- Water: Public
- Utilities for property: Cable Connected, Electricity Available, Natural Gas Available, Water Available, Sewer Available
Community & HOA
Community
- Features: Pool
- Subdivision: Millville By The Sea
HOA
- Has HOA: Yes
- Amenities included: Common Grounds, Community Center, Dog Park, Fitness Center, Jogging Path, Meeting Room, Party Room, Picnic Area, Pool, Bike Trail, Clubhouse, Tennis Court(s)
- Services included: Management, Recreation Facility, Reserve Funds, Pool(s), Snow Removal, Road Maintenance, Insurance
- HOA fee: $290 monthly
- HOA name: MILLVILLE BY THE SEA
Location
- Region: Millville
Financial & listing details
- Price per square foot: $242/sqft
- Tax assessed value: $68,000
- Annual tax amount: $1,452
- Date on market: 5/24/2025
- Listing agreement: Exclusive Right To Sell
- Listing terms: Cash,Conventional
- Inclusions: Furniture List Will Be Provided
- Ownership: Fee Simple