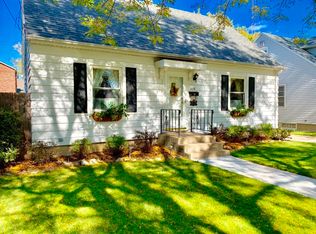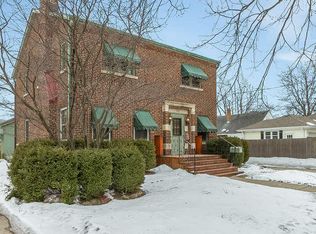Closed
$335,000
2022 76th STREET, Kenosha, WI 53143
3beds
1,679sqft
Single Family Residence
Built in 1952
6,098.4 Square Feet Lot
$334,500 Zestimate®
$200/sqft
$2,087 Estimated rent
Home value
$334,500
$294,000 - $381,000
$2,087/mo
Zestimate® history
Loading...
Owner options
Explore your selling options
What's special
Updated & Renovated 3 bed 2 bath ranch home near restaurants, schools & parks delivers modern comfort & inviting charm. Spacious living room w/ refinished hardwood floors & cozy gas fireplace floods w/ nat light perfect for relaxing or entertaining. Beautiful kitchen shines w/ quartz counters, SS appliances, cust tile backsplash & recessed lighting. Updated bath impresses w/ LVT flooring, modern fixtures & elegant finishes. LL expands living space w/ large rec room, home office area, finished laundry, full bath & oversized add bedroom w/ egress window. Enjoy outdoor living w/ private deck, beautiful landscaped fenced-in yard & paver patio perfect for BBQs or peaceful solitude. Newer roof, windows, siding, water heater, & drain tile w/ 30-year wrnty + more! Some photos virtually staged
Zillow last checked: 8 hours ago
Listing updated: August 07, 2025 at 11:03am
Listed by:
Mind Right Realty Group* 262-599-8980,
Keller Williams Realty-Milwaukee Southwest
Bought with:
Rachel Lang
Source: WIREX MLS,MLS#: 1927074 Originating MLS: Metro MLS
Originating MLS: Metro MLS
Facts & features
Interior
Bedrooms & bathrooms
- Bedrooms: 3
- Bathrooms: 2
- Full bathrooms: 2
- Main level bedrooms: 2
Primary bedroom
- Level: Main
- Area: 132
- Dimensions: 12 x 11
Bedroom 2
- Level: Main
- Area: 132
- Dimensions: 12 x 11
Bedroom 3
- Level: Lower
- Area: 154
- Dimensions: 14 x 11
Bathroom
- Features: Shower on Lower, Stubbed For Bathroom on Lower, Tub Only, Ceramic Tile, Shower Over Tub, Shower Stall
Kitchen
- Level: Main
- Area: 187
- Dimensions: 17 x 11
Living room
- Level: Main
- Area: 209
- Dimensions: 19 x 11
Heating
- Natural Gas, Forced Air
Cooling
- Central Air
Appliances
- Included: Dishwasher, Dryer, Microwave, Oven, Range, Refrigerator, Washer
Features
- High Speed Internet, Pantry
- Flooring: Wood
- Basement: Finished,Full,Full Size Windows,Concrete,Radon Mitigation System,Sump Pump
Interior area
- Total structure area: 1,679
- Total interior livable area: 1,679 sqft
- Finished area above ground: 962
- Finished area below ground: 717
Property
Parking
- Total spaces: 1
- Parking features: Garage Door Opener, Attached, 1 Car, 1 Space
- Attached garage spaces: 1
Features
- Levels: One
- Stories: 1
- Patio & porch: Deck, Patio
- Fencing: Fenced Yard
Lot
- Size: 6,098 sqft
- Features: Sidewalks
Details
- Parcel number: 0612307228011
- Zoning: Residential
Construction
Type & style
- Home type: SingleFamily
- Architectural style: Ranch
- Property subtype: Single Family Residence
Materials
- Vinyl Siding
Condition
- 21+ Years
- New construction: No
- Year built: 1952
Utilities & green energy
- Sewer: Public Sewer
- Water: Public
- Utilities for property: Cable Available
Community & neighborhood
Location
- Region: Kenosha
- Municipality: Kenosha
Price history
| Date | Event | Price |
|---|---|---|
| 8/5/2025 | Sold | $335,000+11.7%$200/sqft |
Source: | ||
| 7/19/2025 | Contingent | $299,900$179/sqft |
Source: | ||
| 7/17/2025 | Listed for sale | $299,900+35.1%$179/sqft |
Source: | ||
| 8/6/2021 | Sold | $222,000+3.3%$132/sqft |
Source: | ||
| 7/1/2021 | Listed for sale | $214,900+86.9%$128/sqft |
Source: | ||
Public tax history
| Year | Property taxes | Tax assessment |
|---|---|---|
| 2024 | $3,685 -1.8% | $150,900 |
| 2023 | $3,751 | $150,900 +10.1% |
| 2022 | -- | $137,100 |
Find assessor info on the county website
Neighborhood: Sunnyside
Nearby schools
GreatSchools rating
- 5/10Grewenow Elementary SchoolGrades: PK-5Distance: 0.1 mi
- 4/10Lance Middle SchoolGrades: 6-8Distance: 1.5 mi
- 5/10Tremper High SchoolGrades: 9-12Distance: 1.1 mi
Schools provided by the listing agent
- Elementary: Grewenow
- Middle: Lincoln
- High: Tremper
- District: Kenosha
Source: WIREX MLS. This data may not be complete. We recommend contacting the local school district to confirm school assignments for this home.

Get pre-qualified for a loan
At Zillow Home Loans, we can pre-qualify you in as little as 5 minutes with no impact to your credit score.An equal housing lender. NMLS #10287.
Sell for more on Zillow
Get a free Zillow Showcase℠ listing and you could sell for .
$334,500
2% more+ $6,690
With Zillow Showcase(estimated)
$341,190
