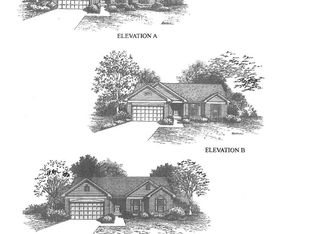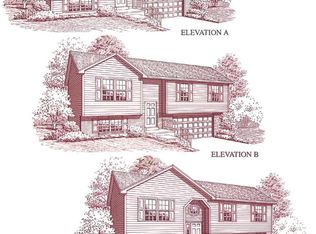Closed
Listing Provided by:
Casey D Penrod 314-640-6601,
DRG - Delhougne Realty Group
Bought with: DRG - Delhougne Realty Group
Price Unknown
2022 Magnolia Way, Pevely, MO 63070
4beds
1,144sqft
Single Family Residence
Built in ----
6,970 Square Feet Lot
$255,600 Zestimate®
$--/sqft
$2,073 Estimated rent
Home value
$255,600
$243,000 - $268,000
$2,073/mo
Zestimate® history
Loading...
Owner options
Explore your selling options
What's special
Very well maintained split foyer with vaulted ceilings and many updates. The basement is set up as the 4th bedroom suite with a bathroom connecting but could also be used as a family room. The back yard is completely fenced with black rod iron fencing to enjoy watching your kids or animals play from your deck while knowing they are safe in your backyard.
Zillow last checked: 8 hours ago
Listing updated: April 28, 2025 at 05:49pm
Listing Provided by:
Casey D Penrod 314-640-6601,
DRG - Delhougne Realty Group
Bought with:
Gisele M Perez, 2006018133
DRG - Delhougne Realty Group
Source: MARIS,MLS#: 23054009 Originating MLS: Southern Gateway Association of REALTORS
Originating MLS: Southern Gateway Association of REALTORS
Facts & features
Interior
Bedrooms & bathrooms
- Bedrooms: 4
- Bathrooms: 3
- Full bathrooms: 3
Heating
- Electric, Forced Air
Cooling
- Central Air, Electric
Appliances
- Included: Electric Water Heater, Dishwasher, Stainless Steel Appliance(s)
Features
- Basement: Partially Finished,Sleeping Area
- Has fireplace: No
Interior area
- Total structure area: 1,144
- Total interior livable area: 1,144 sqft
- Finished area above ground: 1,144
Property
Parking
- Total spaces: 2
- Parking features: Attached, Garage, Garage Door Opener
- Attached garage spaces: 2
Features
- Levels: Multi/Split
Lot
- Size: 6,970 sqft
- Dimensions: 6970
Details
- Parcel number: 111.012.00000129.0
- Special conditions: Standard
Construction
Type & style
- Home type: SingleFamily
- Architectural style: Split Foyer,Traditional
- Property subtype: Single Family Residence
Materials
- Aluminum Siding
Utilities & green energy
- Sewer: Public Sewer
- Water: Public
Community & neighborhood
Location
- Region: Pevely
- Subdivision: Southern Heights
Other
Other facts
- Listing terms: Cash,Conventional,FHA,VA Loan
- Ownership: Private
- Road surface type: Concrete
Price history
| Date | Event | Price |
|---|---|---|
| 12/8/2023 | Sold | -- |
Source: | ||
| 11/12/2023 | Pending sale | $229,999$201/sqft |
Source: | ||
| 11/6/2023 | Price change | $229,999-2.1%$201/sqft |
Source: | ||
| 10/17/2023 | Listed for sale | $235,000$205/sqft |
Source: | ||
| 10/11/2023 | Pending sale | $235,000$205/sqft |
Source: | ||
Public tax history
| Year | Property taxes | Tax assessment |
|---|---|---|
| 2024 | $1,831 -49.5% | $26,500 |
| 2023 | $3,622 +7.1% | $26,500 +14.2% |
| 2022 | $3,380 -0.1% | $23,200 |
Find assessor info on the county website
Neighborhood: 63070
Nearby schools
GreatSchools rating
- 3/10Pevely Elementary SchoolGrades: K-5Distance: 1.2 mi
- 8/10Senn-Thomas Middle SchoolGrades: 6-8Distance: 2.4 mi
- 7/10Herculaneum High SchoolGrades: 9-12Distance: 2.9 mi
Schools provided by the listing agent
- Elementary: Pevely Elem.
- Middle: Senn-Thomas Middle
- High: Herculaneum High
Source: MARIS. This data may not be complete. We recommend contacting the local school district to confirm school assignments for this home.

