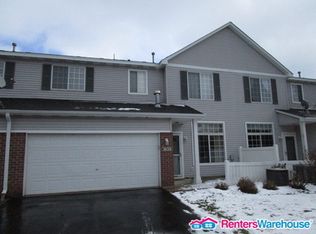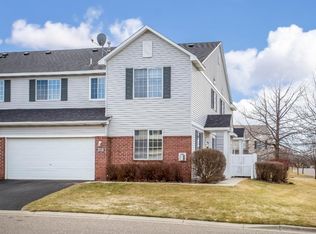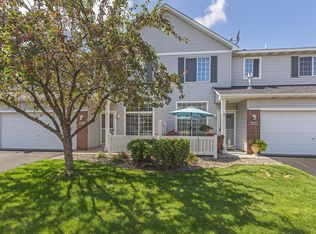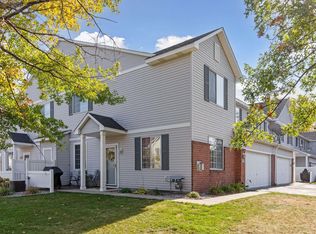Closed
$292,000
2022 Mockingbird Ave, Shakopee, MN 55379
2beds
1,478sqft
Townhouse Side x Side
Built in 1998
871.2 Square Feet Lot
$299,200 Zestimate®
$198/sqft
$1,899 Estimated rent
Home value
$299,200
$275,000 - $323,000
$1,899/mo
Zestimate® history
Loading...
Owner options
Explore your selling options
What's special
Welcome to this gorgeous Townhome in the heart of Shakopee! The front patio is wonderful for relaxing or making memories with friends! The home boasts an open, spacious floor plan, great for entertaining. The main level features an accent wall, updated fireplace surround, newer flooring, flat ceilings, dimmer switches throughout, 6 panel doors & a 1/2 bath. Specifically, the kitchen upgrades include Merrilat oak cabinets, granite, countertops, stone backsplash, newer sink/faucet, pendant lighting, island w/storage/electrical, pantry, w/lighting, tile floor w/accent. The upper level has a large primary bedroom w/walk-in closet, 2nd bedroom w/built-in counter desk & uppers w/shelving, custom window treatments, full bath w/beautiful lighting, laundry room w/shelving, utility closet w/storage & a spacious loft w/built-in desk. Garage has Epoxy floor, shelving and a work bench w/cabinets. AC new in 2022. Convenient to schools, shopping, restaurants, entertainment, freeway access and more!
Zillow last checked: 8 hours ago
Listing updated: May 28, 2025 at 11:02pm
Listed by:
Sheri Dunavan 612-940-5649,
Prandium Group Real Estate
Bought with:
Robert E Lentsch
RE/MAX Results
Source: NorthstarMLS as distributed by MLS GRID,MLS#: 6502947
Facts & features
Interior
Bedrooms & bathrooms
- Bedrooms: 2
- Bathrooms: 2
- Full bathrooms: 1
- 1/2 bathrooms: 1
Bedroom 1
- Level: Upper
- Area: 204 Square Feet
- Dimensions: 17x12
Bedroom 2
- Level: Upper
- Area: 132 Square Feet
- Dimensions: 12x11
Dining room
- Level: Main
- Area: 104 Square Feet
- Dimensions: 13x8
Kitchen
- Level: Main
- Area: 168 Square Feet
- Dimensions: 14x12
Laundry
- Level: Upper
- Area: 48 Square Feet
- Dimensions: 8x6
Living room
- Level: Main
- Area: 234 Square Feet
- Dimensions: 18x13
Loft
- Level: Upper
- Area: 120 Square Feet
- Dimensions: 12x10
Walk in closet
- Level: Upper
- Area: 56 Square Feet
- Dimensions: 8x7
Heating
- Forced Air, Fireplace(s)
Cooling
- Central Air
Appliances
- Included: Dishwasher, Disposal, Dryer, Microwave, Range, Refrigerator, Washer, Water Softener Owned
Features
- Basement: None
- Number of fireplaces: 1
- Fireplace features: Family Room, Gas
Interior area
- Total structure area: 1,478
- Total interior livable area: 1,478 sqft
- Finished area above ground: 1,478
- Finished area below ground: 0
Property
Parking
- Total spaces: 2
- Parking features: Garage Door Opener, Tuckunder Garage
- Attached garage spaces: 2
- Has uncovered spaces: Yes
- Details: Garage Dimensions (19x19)
Accessibility
- Accessibility features: None
Features
- Levels: Two
- Stories: 2
- Patio & porch: Patio
- Fencing: Partial,Privacy
Lot
- Size: 871.20 sqft
- Dimensions: 32 x 25
- Features: Near Public Transit, Wooded
Details
- Foundation area: 907
- Parcel number: 272650060
- Zoning description: Residential-Single Family
Construction
Type & style
- Home type: Townhouse
- Property subtype: Townhouse Side x Side
- Attached to another structure: Yes
Materials
- Brick/Stone, Vinyl Siding
- Roof: Age Over 8 Years
Condition
- Age of Property: 27
- New construction: No
- Year built: 1998
Utilities & green energy
- Electric: Circuit Breakers, Power Company: Xcel Energy
- Gas: Natural Gas
- Sewer: City Sewer/Connected
- Water: City Water/Connected
Community & neighborhood
Location
- Region: Shakopee
- Subdivision: Cic 1066 Longmeadow Carriage
HOA & financial
HOA
- Has HOA: Yes
- HOA fee: $290 monthly
- Amenities included: In-Ground Sprinkler System
- Services included: Hazard Insurance, Lawn Care, Maintenance Grounds, Professional Mgmt, Trash, Snow Removal, Water
- Association name: Sharper Management
- Association phone: 952-224-4777
Other
Other facts
- Road surface type: Paved
Price history
| Date | Event | Price |
|---|---|---|
| 5/24/2024 | Sold | $292,000+4.3%$198/sqft |
Source: | ||
| 5/7/2024 | Pending sale | $279,900$189/sqft |
Source: | ||
| 4/17/2024 | Listed for sale | $279,900+81.8%$189/sqft |
Source: | ||
| 9/16/2015 | Sold | $154,000$104/sqft |
Source: | ||
| 7/1/2015 | Sold | $154,000-0.6%$104/sqft |
Source: Agent Provided | ||
Public tax history
| Year | Property taxes | Tax assessment |
|---|---|---|
| 2024 | $2,246 -2.3% | $225,700 +1.5% |
| 2023 | $2,300 +3.8% | $222,300 -0.7% |
| 2022 | $2,216 +16.9% | $223,900 +18.3% |
Find assessor info on the county website
Neighborhood: 55379
Nearby schools
GreatSchools rating
- 8/10Sun Path Elementary SchoolGrades: K-5Distance: 0.2 mi
- 5/10Shakopee East Junior High SchoolGrades: 6-8Distance: 0.9 mi
- 7/10Shakopee Senior High SchoolGrades: 9-12Distance: 1.5 mi
Get a cash offer in 3 minutes
Find out how much your home could sell for in as little as 3 minutes with a no-obligation cash offer.
Estimated market value
$299,200
Get a cash offer in 3 minutes
Find out how much your home could sell for in as little as 3 minutes with a no-obligation cash offer.
Estimated market value
$299,200



