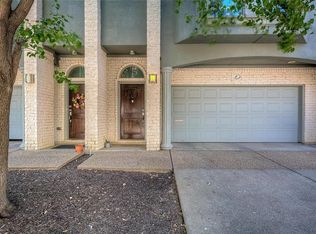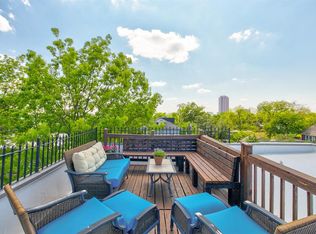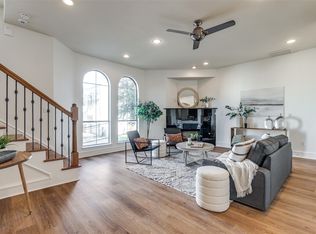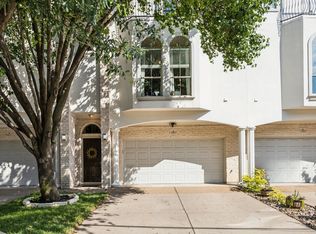Sold on 09/01/23
Price Unknown
2022 N Fitzhugh Ave APT F, Dallas, TX 75204
2beds
1,400sqft
Condominium
Built in 2006
-- sqft lot
$482,800 Zestimate®
$--/sqft
$2,262 Estimated rent
Home value
$482,800
$459,000 - $507,000
$2,262/mo
Zestimate® history
Loading...
Owner options
Explore your selling options
What's special
Discover the epitome of modern living in this stunning East Dallas corner unit townhome, ideally situated off Fitzhugh Avenue. With its exceptional features and stylish design, this residence exudes luxury. Step onto the oversized rooftop deck, providing an idyllic setting for entertaining guests or enjoying a peaceful evening. The primary bedroom offers a private balcony, inviting you to relax and savor the outdoors. Indulge in the newly remodeled, luxurious primary bathroom, adorned with high-end finishes, soaking tub and oversized glass shower. The fenced and landscaped side yard adds charm and versatility, catering to both pets and grilling enthusiasts. The spacious kitchen boasts granite countertops and ample cabinet storage, seamlessly flowing into the large living room, creating an ideal space for social gatherings. Embrace the perfect blend of comfort and sophistication in this remarkable townhome.
Zillow last checked: 8 hours ago
Listing updated: June 19, 2025 at 05:37pm
Listed by:
Kimberli Hildreth 0665506 214-351-7100,
Briggs Freeman Sotheby's Int'l 214-351-7100
Bought with:
Cb Bosah
Bosah Group LLC
Source: NTREIS,MLS#: 20365369
Facts & features
Interior
Bedrooms & bathrooms
- Bedrooms: 2
- Bathrooms: 3
- Full bathrooms: 2
- 1/2 bathrooms: 1
Primary bedroom
- Features: Closet Cabinetry, Dual Sinks, En Suite Bathroom, Hollywood Bath, Separate Shower, Walk-In Closet(s)
- Level: Third
- Dimensions: 17 x 12
Bedroom
- Features: Built-in Features, En Suite Bathroom, Walk-In Closet(s)
- Level: Third
- Dimensions: 9 x 12
Primary bathroom
- Level: Third
- Dimensions: 13 x 7
Kitchen
- Features: Bidet, Built-in Features, Eat-in Kitchen, Granite Counters, Pantry
- Level: Second
- Dimensions: 11 x 16
Living room
- Level: Second
- Dimensions: 21 x 18
Utility room
- Features: Closet
- Level: Third
- Dimensions: 6 x 4
Heating
- Central, Electric
Cooling
- Central Air, Ceiling Fan(s), Electric
Appliances
- Included: Convection Oven, Dishwasher, Electric Cooktop, Electric Oven, Disposal, Microwave, Refrigerator, Vented Exhaust Fan
- Laundry: Washer Hookup, Electric Dryer Hookup, In Hall, Stacked
Features
- Built-in Features, Cathedral Ceiling(s), Decorative/Designer Lighting Fixtures, Eat-in Kitchen, Granite Counters, High Speed Internet, Multiple Staircases, Open Floorplan, Cable TV, Wired for Sound
- Flooring: Hardwood, Simulated Wood, Tile
- Windows: Window Coverings
- Has basement: No
- Number of fireplaces: 1
- Fireplace features: Decorative, Living Room, Stone
Interior area
- Total interior livable area: 1,400 sqft
Property
Parking
- Total spaces: 2
- Parking features: Door-Multi, Garage Faces Front, Garage, Garage Door Opener, Oversized, Storage
- Attached garage spaces: 2
Features
- Levels: Three Or More
- Stories: 3
- Patio & porch: Patio, Rooftop, Balcony
- Exterior features: Balcony, Courtyard
- Pool features: None
- Fencing: Wood
Lot
- Size: 5,880 sqft
- Features: Corner Lot, Landscaped, Sprinkler System, Few Trees
Details
- Parcel number: 00C2090000000000F
Construction
Type & style
- Home type: Condo
- Architectural style: Traditional
- Property subtype: Condominium
- Attached to another structure: Yes
Materials
- Rock, Stone, Stucco
- Foundation: Slab
- Roof: Other
Condition
- Year built: 2006
Utilities & green energy
- Sewer: Public Sewer
- Water: Public
- Utilities for property: Sewer Available, Water Available, Cable Available
Community & neighborhood
Security
- Security features: Security System Owned, Carbon Monoxide Detector(s), Smoke Detector(s)
Community
- Community features: Community Mailbox, Curbs, Sidewalks
Location
- Region: Dallas
- Subdivision: 2022 North Fitzhugh Condos
HOA & financial
HOA
- Has HOA: Yes
- HOA fee: $345 monthly
- Services included: Association Management, Insurance, Maintenance Grounds, Maintenance Structure
- Association name: Associa
- Association phone: 214-265-6447
Other
Other facts
- Listing terms: Cash,Conventional
Price history
| Date | Event | Price |
|---|---|---|
| 9/1/2023 | Sold | -- |
Source: NTREIS #20365369 | ||
| 8/3/2023 | Pending sale | $499,000$356/sqft |
Source: NTREIS #20365369 | ||
| 7/23/2023 | Contingent | $499,000$356/sqft |
Source: NTREIS #20365369 | ||
| 6/27/2023 | Listed for sale | $499,000+53.6%$356/sqft |
Source: NTREIS #20365369 | ||
| 8/30/2018 | Listing removed | $2,495$2/sqft |
Source: Fowler Real Estate Group, LLC #13894158 | ||
Public tax history
| Year | Property taxes | Tax assessment |
|---|---|---|
| 2025 | $7,918 -28.4% | $495,000 |
| 2024 | $11,063 +71.7% | $495,000 +12.2% |
| 2023 | $6,444 -7.5% | $441,000 +26% |
Find assessor info on the county website
Neighborhood: 75204
Nearby schools
GreatSchools rating
- 3/10Cesar Chavez Learning CenterGrades: PK-5Distance: 0.4 mi
- 5/10Alex W Spence Talented/Gifted AcademyGrades: 6-8Distance: 0.5 mi
- 4/10North Dallas High SchoolGrades: 9-12Distance: 0.9 mi
Schools provided by the listing agent
- Elementary: Chavez
- Middle: Spence
- High: North Dallas
- District: Dallas ISD
Source: NTREIS. This data may not be complete. We recommend contacting the local school district to confirm school assignments for this home.
Get a cash offer in 3 minutes
Find out how much your home could sell for in as little as 3 minutes with a no-obligation cash offer.
Estimated market value
$482,800
Get a cash offer in 3 minutes
Find out how much your home could sell for in as little as 3 minutes with a no-obligation cash offer.
Estimated market value
$482,800



