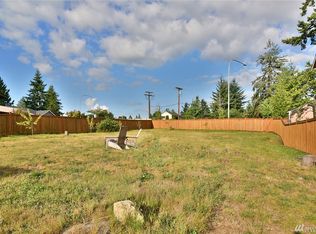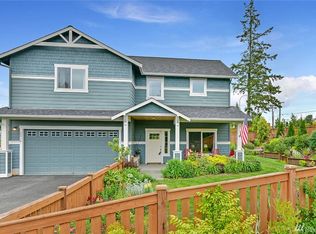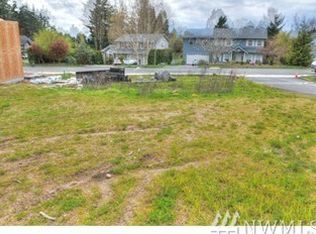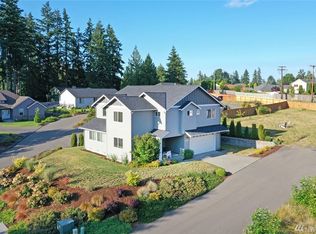Better than new 4 bedroom view (Olympic Mountains) home on .17 acre parcel. Major interior features include woven strand bamboo floors throughout the main floor, granite counters, stainless appliances, sumptuous 5 piece master bath with tile and stone finishes, 2nd floor laundry, 9 ft ceilings on the main floor and an outstanding open main floor plan. The rear and side yards are fenced. Views from the home will include The Brother and Mt. Constance.
This property is off market, which means it's not currently listed for sale or rent on Zillow. This may be different from what's available on other websites or public sources.




