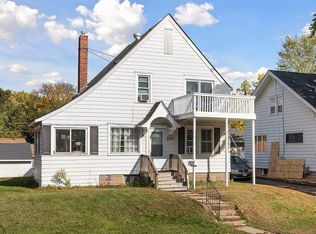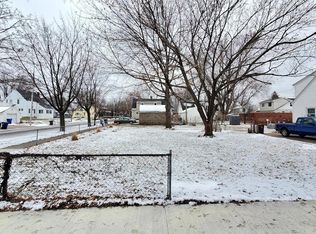Closed
$250,000
2022 Nokomis Ave, Saint Paul, MN 55119
2beds
924sqft
Single Family Residence
Built in 1929
0.12 Square Feet Lot
$251,400 Zestimate®
$271/sqft
$1,746 Estimated rent
Home value
$251,400
$226,000 - $279,000
$1,746/mo
Zestimate® history
Loading...
Owner options
Explore your selling options
What's special
Welcome to this meticulously cared-for one-level home, perfectly situated on a desirable corner lot in Beaver Lake Heights—just moments from Beaver Lake Park, 3M, I-94, shopping, dining, and more. Bursting with charm and modern updates, this home offers easy living with room to grow!
Step inside to an updated kitchen featuring beautiful maple cabinets with pull-out drawers, sleek hard-surface countertops, stainless steel appliances, and new luxury vinyl flooring. An informal dining area opens directly to a nice deck—ideal for morning coffee or evening relaxation.
The inviting living room boasts a wood-burning fireplace and space for additional dining. You’ll find two comfortable bedrooms and a stylishly updated ¾ bath complete with new flooring, a modern vanity, and a new shower surround.
Major mechanicals have been thoughtfully updated, including a newer furnace, central A/C, and water heater. The clean, dry and unfinished lower level offers excellent potential for additional living space—perfect for a future family room, home office, or guest suite. A tidy laundry area with washer, dryer, and laundry tub is ready to go.
Car enthusiasts and hobbyists will love the oversized two-car garage, finished with an epoxy floor, finished walls and ceiling.
This “cute as a button” home is ready for immediate occupancy—no projects required! Whether you’re a first-time buyer, downsizer, investor, or someone looking for future expansion potential, this gem checks all the boxes. FHA, VA, immediate occupancy are no problem. TISH inspection report is readily available in the Supplements.
Newer gutter helmet no clean gutters ($4000 upgrade) - lifetime warranty transfer available at buyer request.
Zillow last checked: 8 hours ago
Listing updated: July 22, 2025 at 08:24am
Listed by:
Tina Lockner 651-398-6904,
RE/MAX Results
Bought with:
Victor Varela
Eagan Realty LLC
Source: NorthstarMLS as distributed by MLS GRID,MLS#: 6736114
Facts & features
Interior
Bedrooms & bathrooms
- Bedrooms: 2
- Bathrooms: 1
- 3/4 bathrooms: 1
Bedroom 1
- Level: Main
- Area: 121 Square Feet
- Dimensions: 11x11
Bedroom 2
- Level: Main
- Area: 99 Square Feet
- Dimensions: 11x9
Deck
- Level: Main
- Area: 63 Square Feet
- Dimensions: 9x7
Dining room
- Level: Main
- Area: 63 Square Feet
- Dimensions: 9x7
Kitchen
- Level: Main
- Area: 96 Square Feet
- Dimensions: 12x8
Living room
- Level: Main
- Area: 209 Square Feet
- Dimensions: 19x11
Heating
- Forced Air
Cooling
- Central Air
Appliances
- Included: Dishwasher, Dryer, Humidifier, Microwave, Range, Refrigerator, Stainless Steel Appliance(s), Washer
Features
- Basement: Drain Tiled,Egress Window(s),Sump Pump,Unfinished
- Number of fireplaces: 1
- Fireplace features: Living Room, Wood Burning
Interior area
- Total structure area: 924
- Total interior livable area: 924 sqft
- Finished area above ground: 924
- Finished area below ground: 0
Property
Parking
- Total spaces: 2
- Parking features: Detached, Garage, Garage Door Opener
- Garage spaces: 2
- Has uncovered spaces: Yes
Accessibility
- Accessibility features: None
Features
- Levels: One
- Stories: 1
- Patio & porch: Deck
- Pool features: None
- Fencing: None
Lot
- Size: 0.12 sqft
- Dimensions: 102 x 50 x 105 x 50
- Features: Corner Lot, Many Trees
Details
- Foundation area: 924
- Parcel number: 262922340024
- Zoning description: Residential-Single Family
Construction
Type & style
- Home type: SingleFamily
- Property subtype: Single Family Residence
Materials
- Vinyl Siding
- Roof: Age Over 8 Years
Condition
- Age of Property: 96
- New construction: No
- Year built: 1929
Utilities & green energy
- Electric: Circuit Breakers
- Gas: Natural Gas
- Sewer: City Sewer/Connected
- Water: City Water/Connected
Community & neighborhood
Location
- Region: Saint Paul
- Subdivision: Beaver Lake Heights
HOA & financial
HOA
- Has HOA: No
Price history
| Date | Event | Price |
|---|---|---|
| 7/18/2025 | Sold | $250,000$271/sqft |
Source: | ||
| 6/25/2025 | Pending sale | $250,000$271/sqft |
Source: | ||
| 6/13/2025 | Listed for sale | $250,000$271/sqft |
Source: | ||
Public tax history
| Year | Property taxes | Tax assessment |
|---|---|---|
| 2024 | $3,320 +3.3% | $239,600 +6.7% |
| 2023 | $3,214 +22.1% | $224,600 +4.4% |
| 2022 | $2,632 +2.8% | $215,200 +21% |
Find assessor info on the county website
Neighborhood: Greater Eastside
Nearby schools
GreatSchools rating
- 1/10Hazel Park Preparatory AcademyGrades: PK-8Distance: 0.8 mi
- 2/10Johnson Senior High SchoolGrades: 9-12Distance: 2.8 mi
- 2/10Battle Creek Middle SchoolGrades: 6-8Distance: 1.4 mi
Get a cash offer in 3 minutes
Find out how much your home could sell for in as little as 3 minutes with a no-obligation cash offer.
Estimated market value
$251,400
Get a cash offer in 3 minutes
Find out how much your home could sell for in as little as 3 minutes with a no-obligation cash offer.
Estimated market value
$251,400

