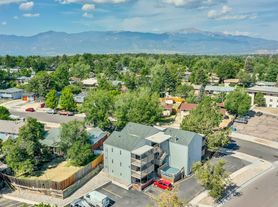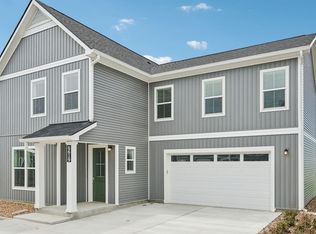Charming 4-Bed Home with Inviting Fireplace & Gleaming Hardwood Floors at 2022 Northglen Drive!
Welcome to this classic and charming split-level home at 2022 Northglen Drive. You enter into the main living area, where light floods the dining and living room, with direct access to the backyard and a lovely sunroom that adds extra space. Above, you'll find the bedrooms, and below is the lower level featuring an additional bedroom, extra living area, laundry/storage room, and access to the yard. The kitchen retains its character with timeless finishes and warmth.
This home includes 4 bedrooms, 2 bathrooms, and a 2-car garage. The yard is fully fenced, giving privacy and ease for outdoor enjoyment. A wood-burning fireplace in the living area adds cozy ambiance during cooler months. Flooring is a mix of carpet, hardwood, and laminate throughout.
Some notes to keep in mind: there is no central air conditioning, and the home is not pet-friendly. Washer/dryer appliances are not included, but hookups are ready for your use. The front yard is fenced, so there's security and curb appeal from the street. With single-family comfort, split levels for separation of space, and a sunroom you'll appreciate year-round, this home combines charm and utility beautifully. Schedule a tour today!
House for rent
$2,195/mo
2022 Northglen Dr, Colorado Springs, CO 80909
4beds
1,817sqft
Price may not include required fees and charges.
Single family residence
Available now
No pets
Ceiling fan
-- Laundry
2 Attached garage spaces parking
Fireplace
What's special
Lovely sunroomWood-burning fireplace
- 14 hours |
- -- |
- -- |
Travel times
Looking to buy when your lease ends?
With a 6% savings match, a first-time homebuyer savings account is designed to help you reach your down payment goals faster.
Offer exclusive to Foyer+; Terms apply. Details on landing page.
Facts & features
Interior
Bedrooms & bathrooms
- Bedrooms: 4
- Bathrooms: 3
- Full bathrooms: 2
- 1/2 bathrooms: 1
Rooms
- Room types: Dining Room, Family Room, Laundry Room, Sun Room
Heating
- Fireplace
Cooling
- Ceiling Fan
Appliances
- Included: Freezer, Range Oven, Refrigerator
Features
- Ceiling Fan(s)
- Flooring: Carpet, Hardwood, Laminate
- Has fireplace: Yes
Interior area
- Total interior livable area: 1,817 sqft
Property
Parking
- Total spaces: 2
- Parking features: Attached
- Has attached garage: Yes
- Details: Contact manager
Features
- Exterior features: , Flooring: Laminate, Lawn, Sprinkler System
Details
- Parcel number: 6402212018
Construction
Type & style
- Home type: SingleFamily
- Property subtype: Single Family Residence
Condition
- Year built: 1964
Community & HOA
Location
- Region: Colorado Springs
Financial & listing details
- Lease term: Contact For Details
Price history
| Date | Event | Price |
|---|---|---|
| 10/27/2025 | Listed for rent | $2,195$1/sqft |
Source: Zillow Rentals | ||
| 10/2/2024 | Sold | $303,500$167/sqft |
Source: Public Record | ||

